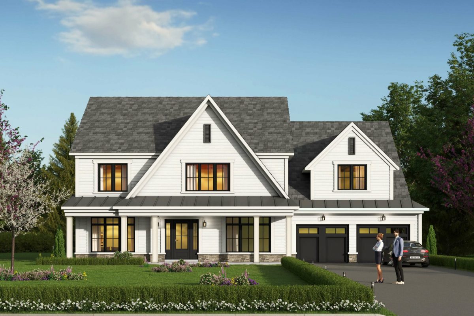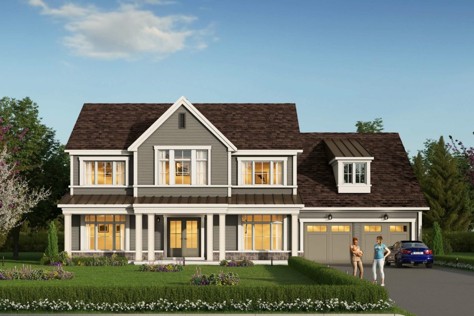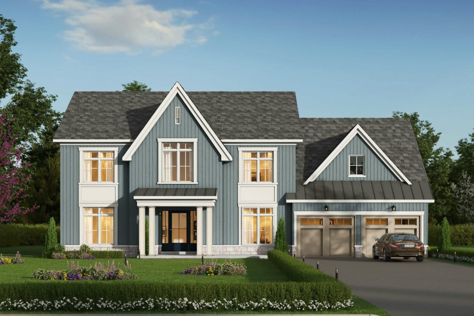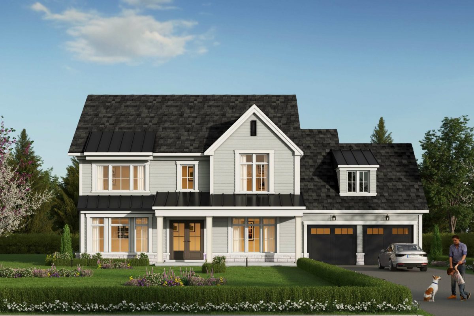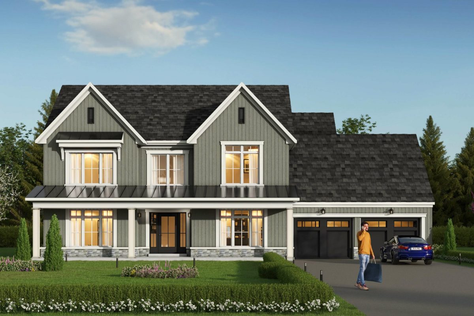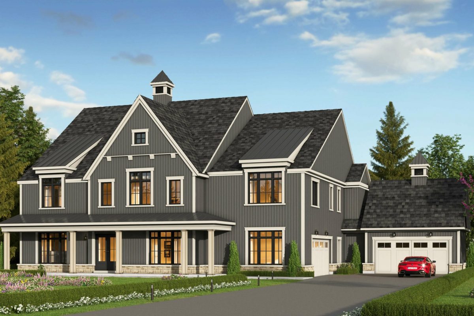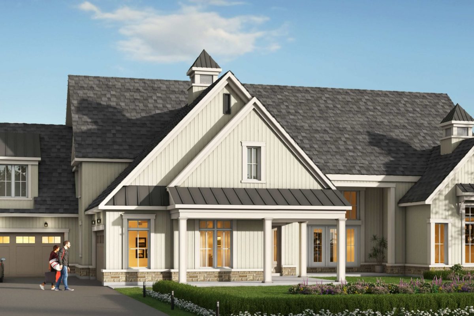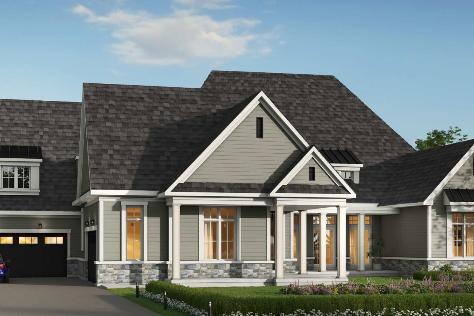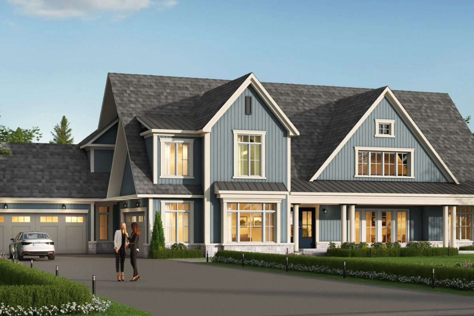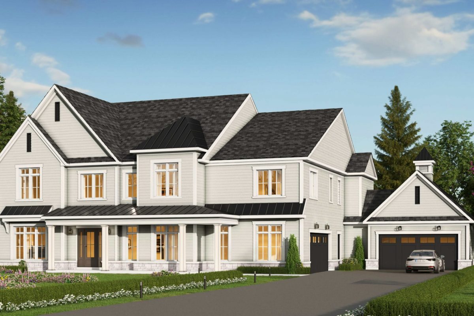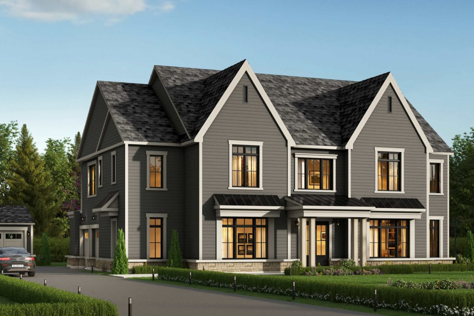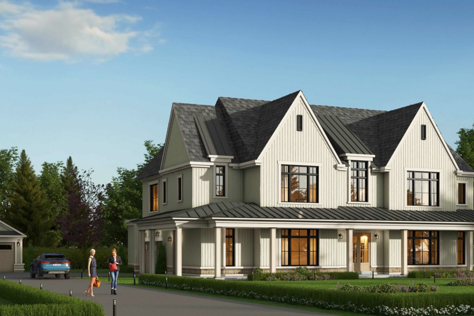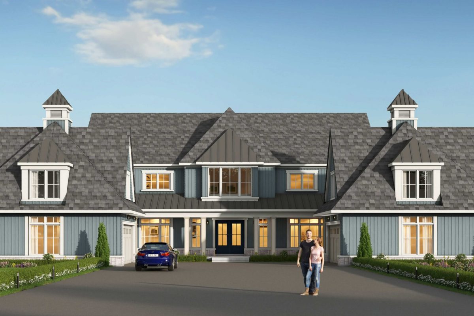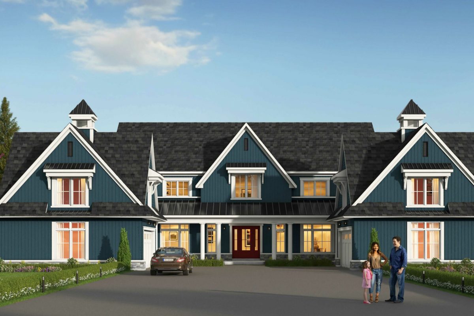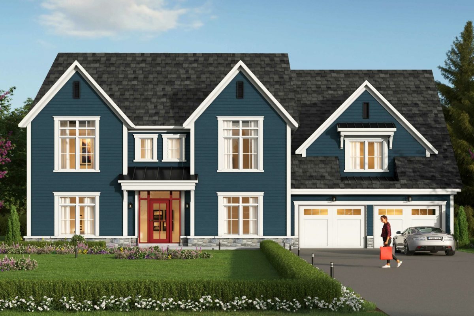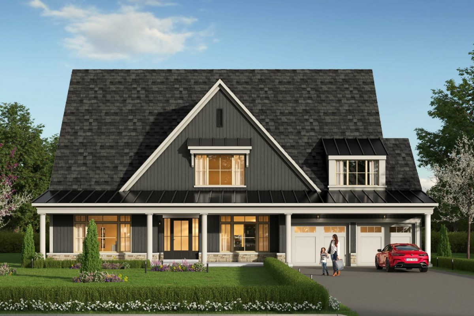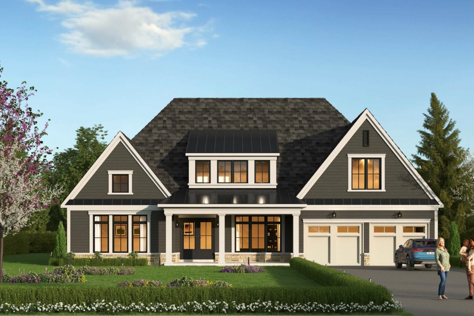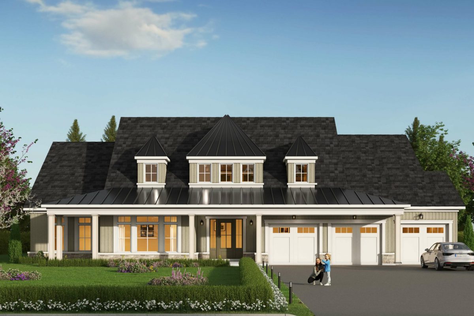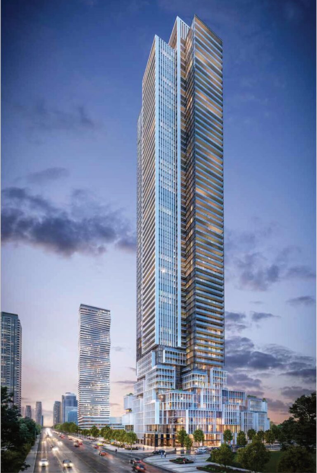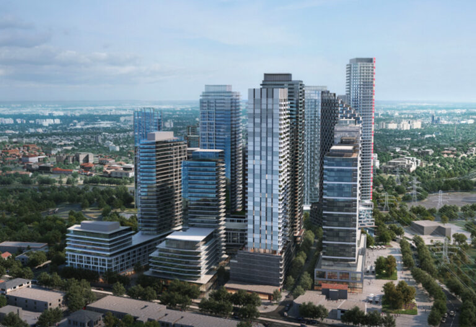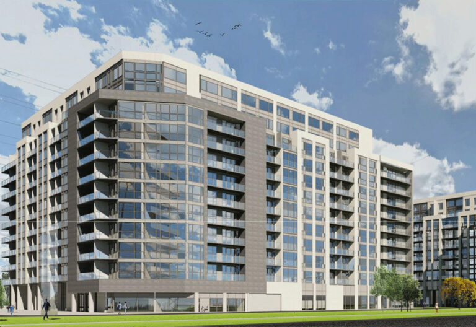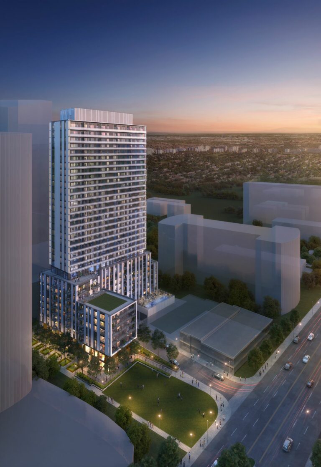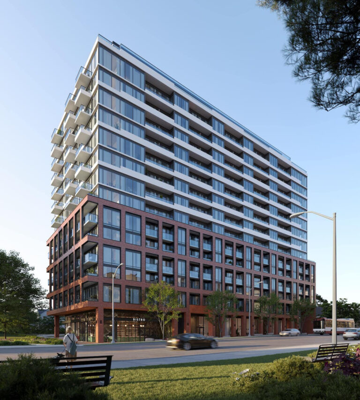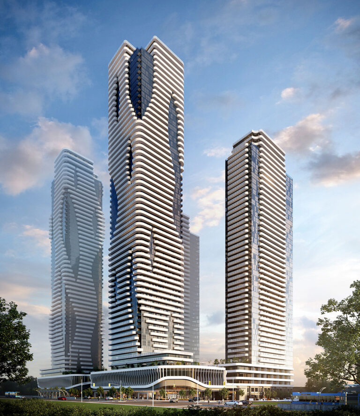Eagle’s Rest Estates
Located in upper Barrie, Eagles’ Rest Estates is an enclave of private estate homes surrounded by lush majestic forest. Experience refined living with large backyards and premium features and finishes. Known as a four season recreation area the rolling hills are rich with charm and offer activities like swimming, golfing, cycling, hiking, skiing, snowshoeing and more, just minutes from your door.
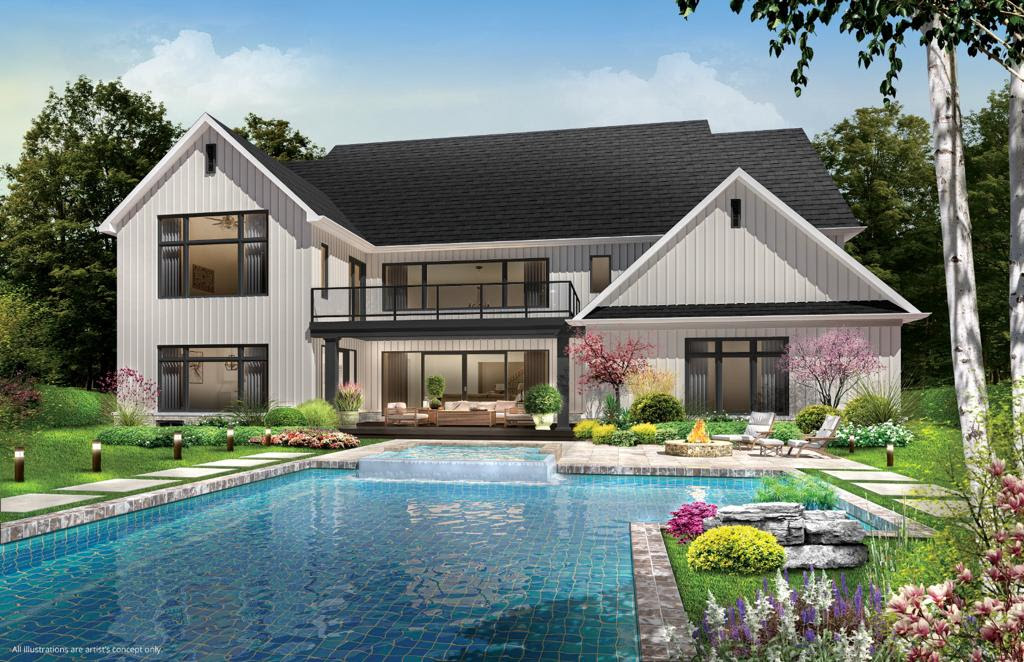
Get VIP Access to Floor Plan and Price List
Summary
- Address: 1824 Bass Lake Side Rd W, Barrie, ON L0L 2L0
- Intersection: Hwy 400 & Horseshoe Valley Rd N
- Developers: Fernbrook Homes, Crystal Glen Homes
- Building Type: Single Family Homes
- Total Units: 208
- Lot Width: 75', 80', 84', 90', 100', 110'
- Lot Depth: 140' - 200'
- Size Range: 2,856 - 5,944 sq.ft.
- Est. Completion: TBA
Community Features
- 40 minutes from GTA
- Private community of 208 freehold homes
- Large sprawling lots 75′ – 110′, with depths of 140’-200’
- Surrounded by protected forest and greenbelt
- Unique farm style designs of bungalow and 2 storey homes
- Spacious backyards to accommodate a pool, hot tub, ice rink or multi-court
- Breathtaking views of rolling hills and trees
- Hi speed internet
- Municipal services of water and sewers (No septic)
- Minutes to Barrie and urban amenities
- Minutes to Horseshoe Valley Resort, The Heights Ski and Country Club and recreational activities
- Minutes to new $17 million Nordic Spa
- Built by Fernbrook Homes and Crystal Homes, two developers with an unsurpassed reputation for building dream homes and communities
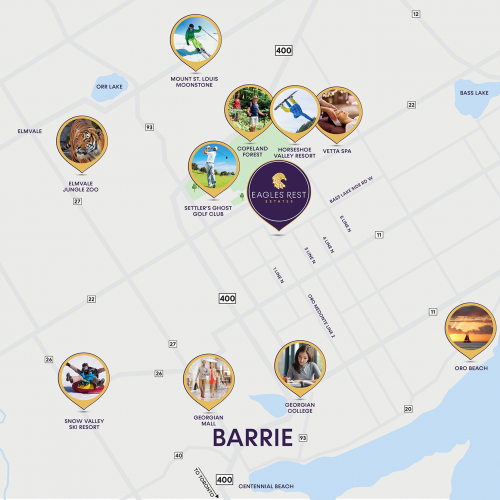
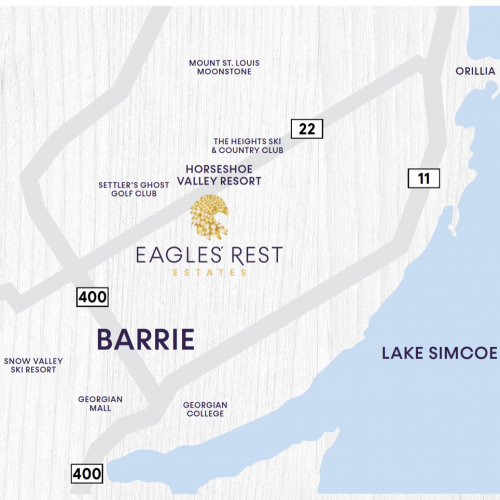
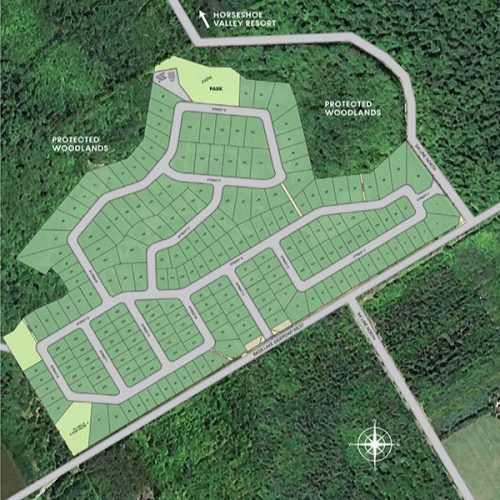
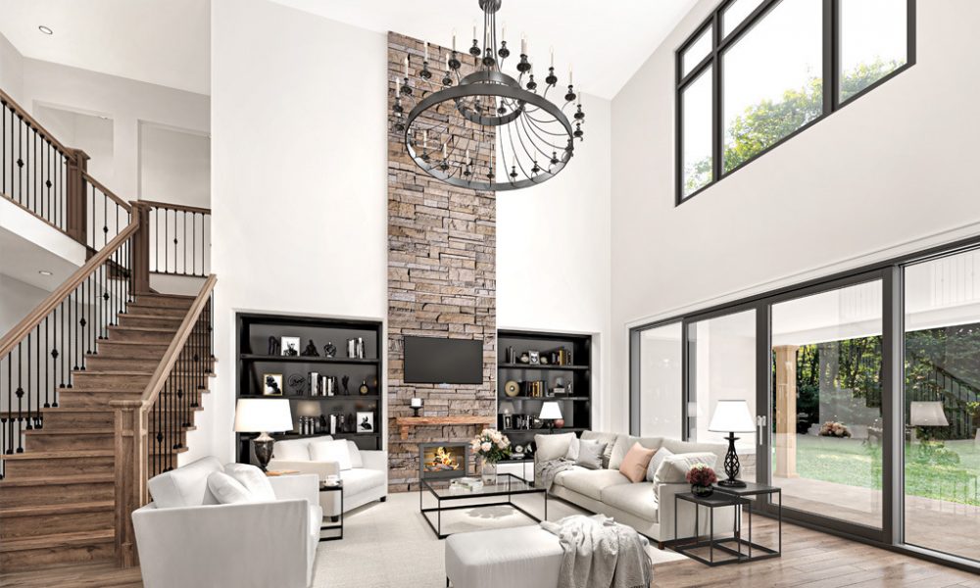
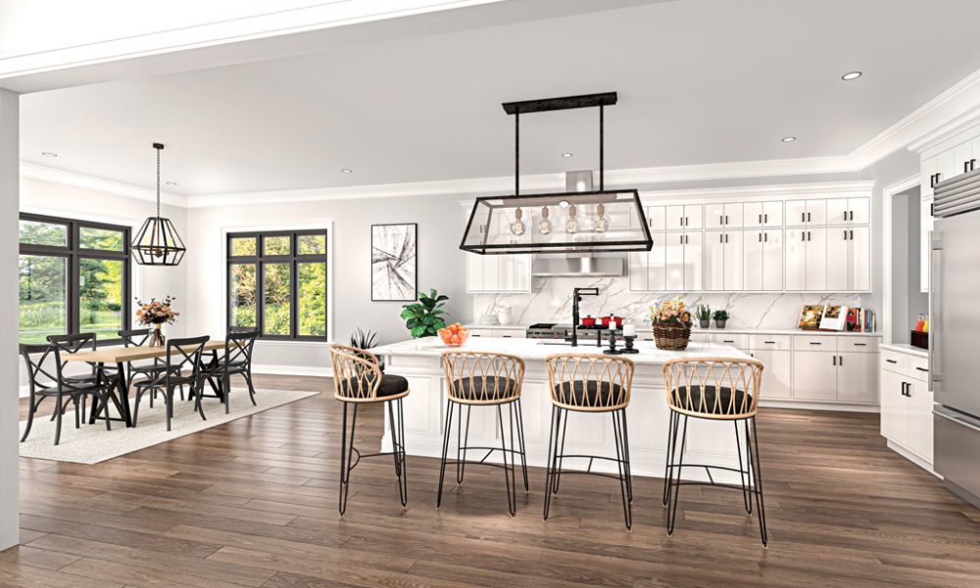
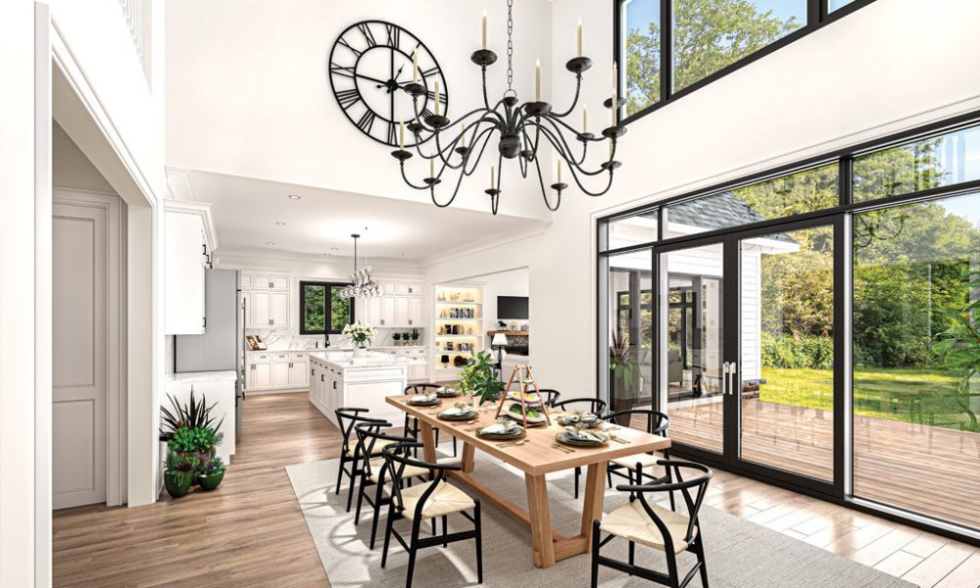
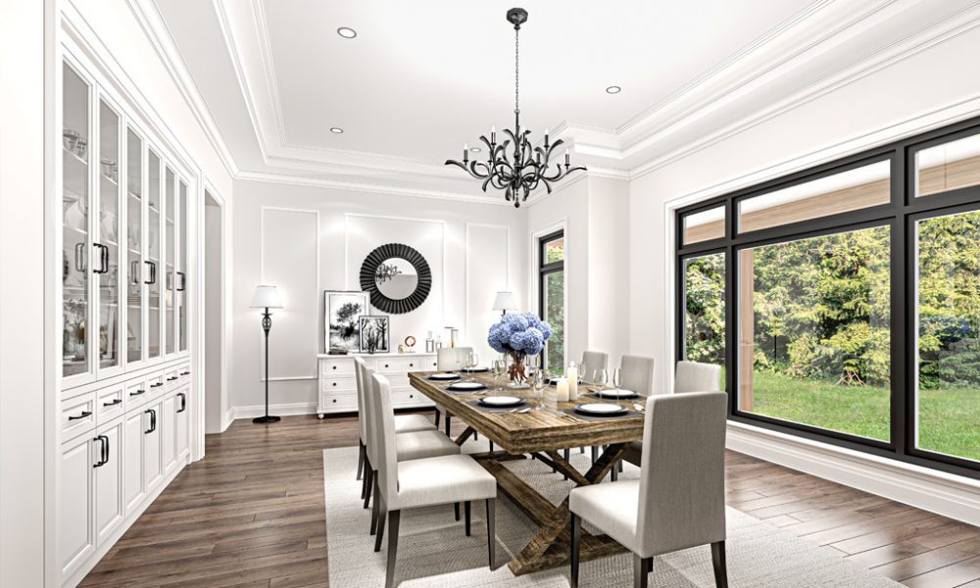
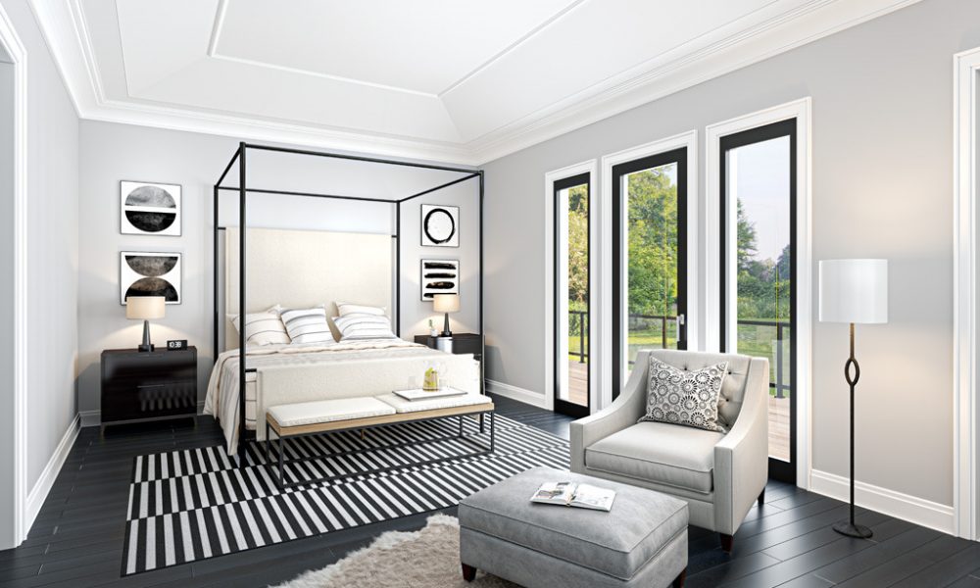
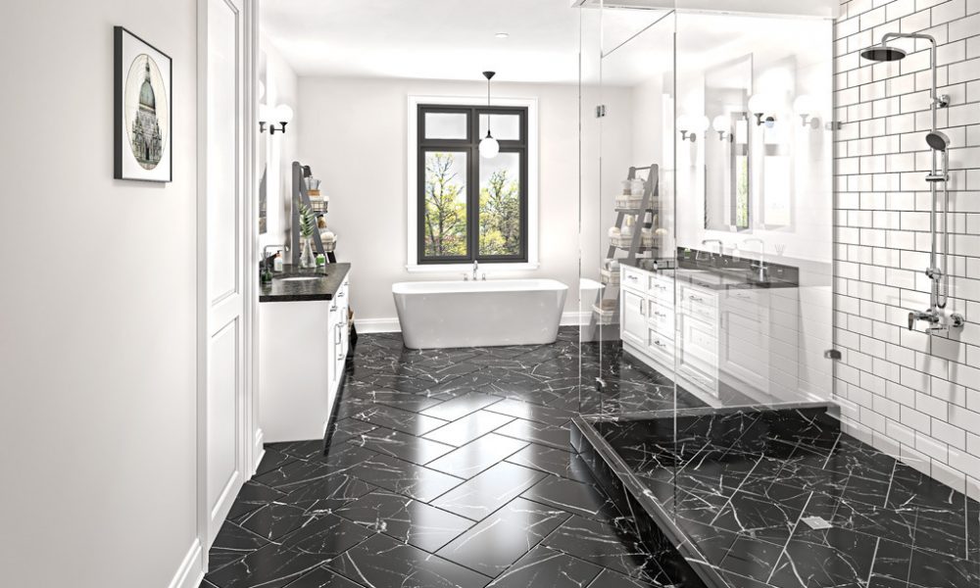
Soaring Spaces
Experience soaring spaces and light-drenched interiors with elegant finishes throughout.
Eagles’ Rest Estates is country living taken to the next level in luxurious style and comfort.
Pricing List
Starting Prices
75′ Lots from $1,349,900
80′ Lots from $1,719,900
84′ Lots from $1,769,900
90′ Lots from $1,849,900
100′ Lots from $2,069,900
110′ Lots from $1,999,900
Deposit Structure
Canadian Resident
$30,000 on Signing
$30,000 in 30 days
$30,000 in 90 days
$30,000 in 180 days
$30,000 in 210 days
$30,000 in 270 days
Balance to 15% in 365 days
Foreigner
$60,000 on Signing
$60,000 in 30 days
$60,000 in 90 days
$60,000 in 180 days
$60,000 in 210 days
$60,000 in 270 days
Balance to 35% in 365 days
Exclusive Incentives
- $25,000 Décor Dollars
- $10,000 Capped Development Charges
- $10,000 Assignment Fee** (Regular price $30,000)
Upgraded Quality Features
Limited Time Bonus*
- 10’ Ceiling on Main Floor, approx. 9′ Ceiling on 2nd Floor & in Basement
- Smooth Ceiling Throughout
- Granite or Quartz Kitchen Countertop
- Solid Surface Countertops with Undermount Sinks in all Bathrooms and Powder Rooms
- 5″ x 3/4″ Engineered Hardwood on Main floor & 2nd Floor Hallway
- Kitchen Upgrades* (Extended upper kitchen cabinetry upper crown mouldings & lower valance)
- Stained Oak Stairs in Finished Areas with Steel Spindles & Upgraded Handrials (as per plan)
- 8′ Interior doors on Main floor
- 5′ Free Standing Tub in Master Ensuite (as per plan)
*Offer valid until June 30, 2021. **Assignments are subject to Vendor’s Solicitor fees of approximately $1,000 plus HST
Developers

With more than 30 years experience in creating distinctive
communities throughout southern Ontario, Crystal Homes has brought new meaning to the words quality and value in real estate. Innovative building designs, efficient and strategic home designs
and sumptuous suite and building amenities have made Crystal a stand-out name in the GTA’s building industry.
Fernbrook Homes was launched by industry visionary Danny Salvatore over three decades ago with a mission to develop communities that stand tall for their planning and architectural excellence, meticulous craftsmanship and unwavering customer care.
- Over four decades of homebuilding experience.
- More than 50,000 completed low-rise and high-rise residential units across the GTA and USA.
- One of the continent’s most prolific community builders with a commitment to complete customer satisfaction.

