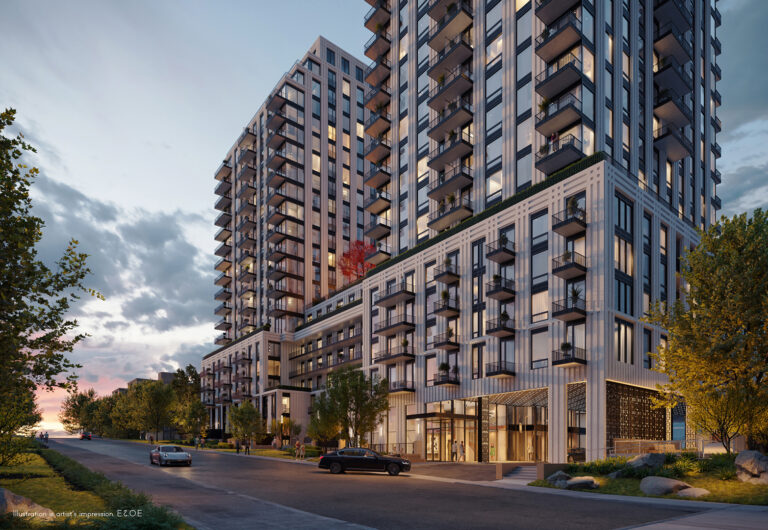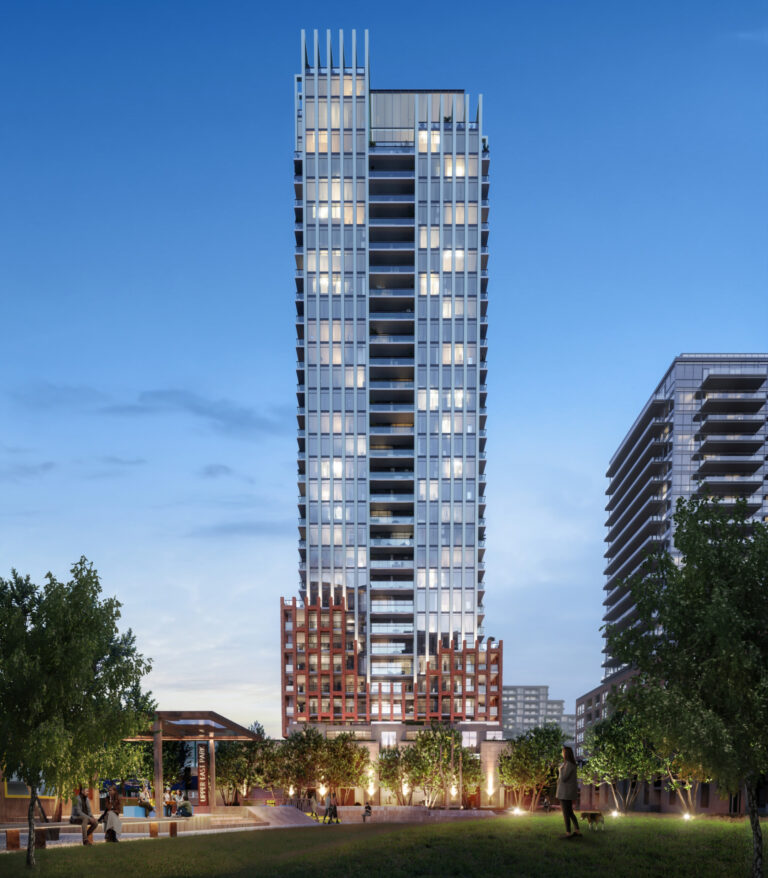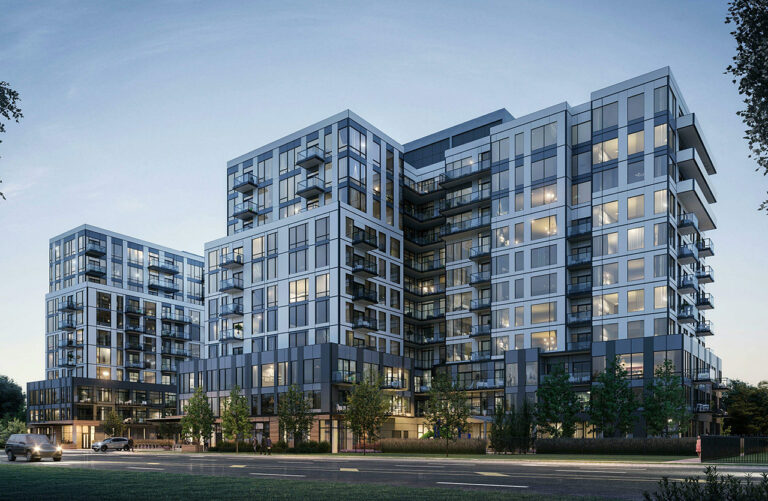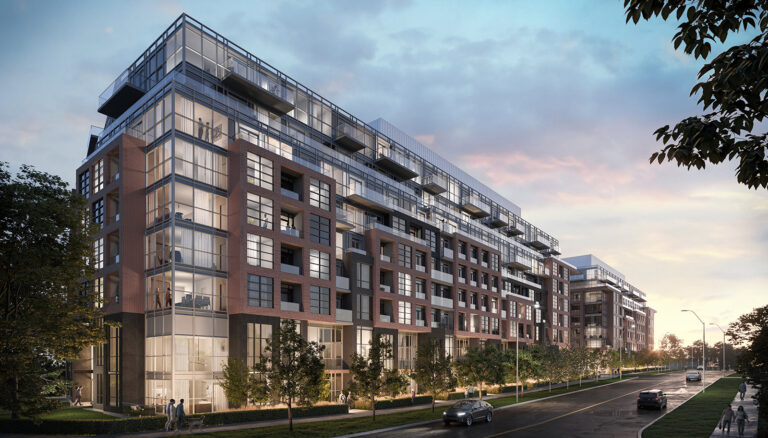Artwalk at SmartVMC

COMING SOON!
- VVIP Sales Pre-Registration -
A mixed use, high density transit-oriented development, located within the south east corner of 101 Edgeley Boulevard at the corner of Apple Mill Road and the future Buttermill Avenue extension, this new pre-construction condominium will contribute to the overall Master Plan Area of Vaughan Metropolitan Centre (“VMC”).
Get VIP Access to Floor Plan and Price List
Summary
- Address: 101 Edgeley Boulevard, Vaughan
- Intersection: Jane St, / Hwy 7
- Developers: SmartCentres REIT
- Architect: Hariri Pontarini Architects
- Storeys: Building A 38-Storey, Building B 18-Storey, Building C 6-Storey, Building D 4-Storey
- Total Units: 622
- Parking Spaces: 220
- Bicycle Spaces: 383
- Tentative Occupancy Date: TBD





SmartCentres Master Plan
- Access to Highways 400, 407 And 7
- 9-Acre Central Park
- 4 Million Sf Of Office Space
- 13 Million Sf Of Residential Space
- 100-Acre Development
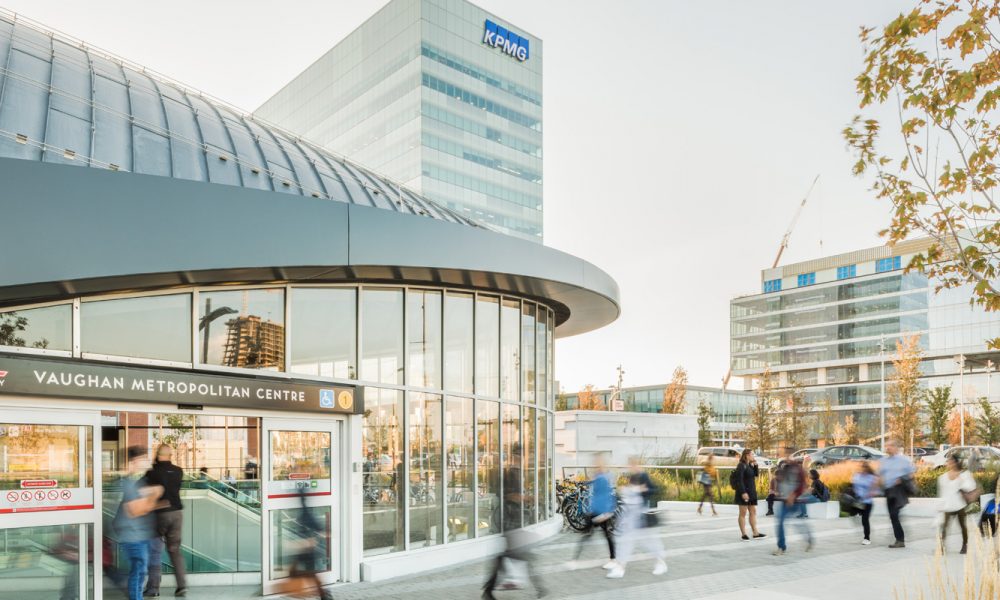
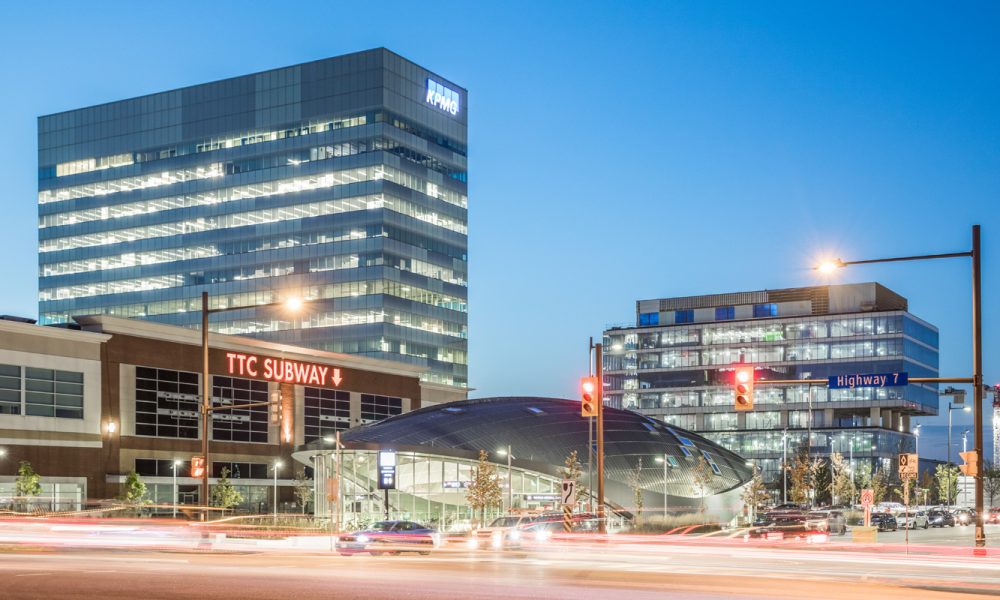
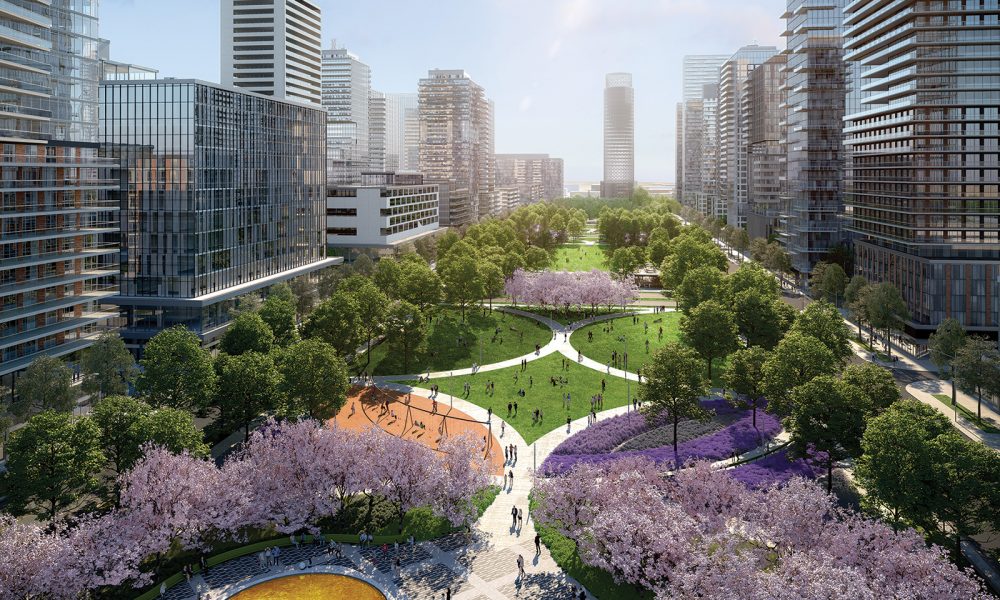

Location
Building locations provide a high level of connectivity and walkability to existing and planned amenities in the surrounding area. As a transit-oriented development, strong public pedestrian connections will be established between the buildings and VIVA Bus Stations and VMC Subway Station.
The new development is adjacent to the future Phase 1 of the VMC central park, which will provide open space amenity opportunities to all visitors and residents of VMC. The proposed open space and landscaping will be designed in a manor to incorporate and expand the high quality landscaping proposed within the VMC central park.
Immediately east is the under construction 55-storey mixed use Transit City towers with a seven-storey parking structure podium, south of which is the PwC mixed use building which includes a YMCA, office space and the VMC Library & VMC Library Express. Further east is the YRT Bus Terminal and Millway Avenue. East of Millway Avenue is the under construction mixed use development of VMC East Block consisting of condominium and rental apartment buildings surrounding a future privately owned, publicly accessible green space. The KPMG office building is located at south of the site.
The Site are currently occupied by a surface parking lot currently used by a Walmart Super Store and are approximately 0.89 hectares (2.2 acres) in size. The Walmart is in the process of being relocated out of the VMC to the northwest corner of Portage Parkway and Applewood Crescent.
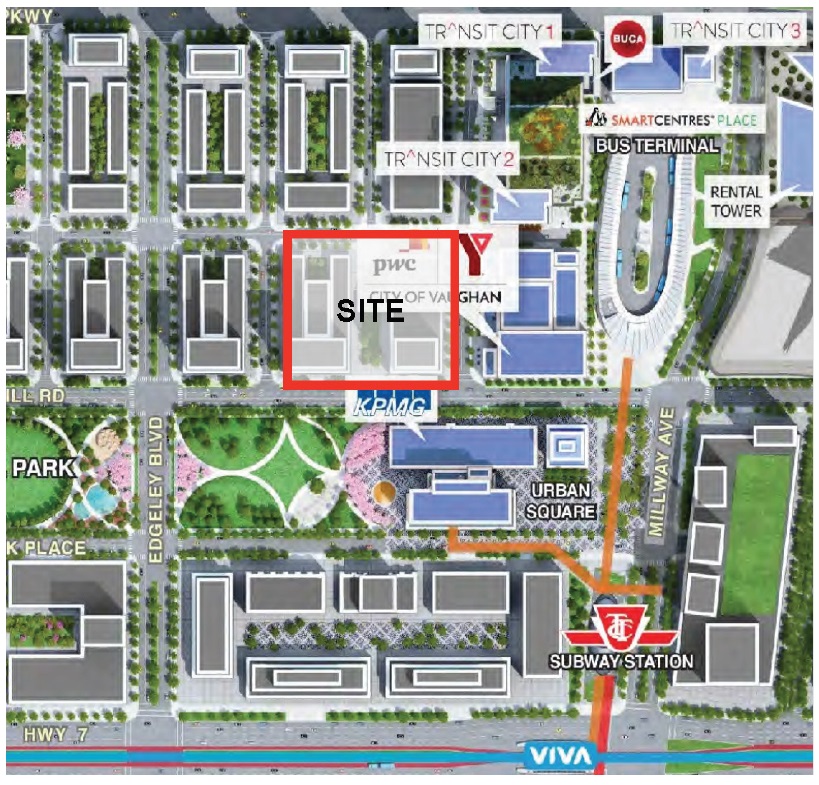

Building A
Building A will consist of a 38–storey residential building and provide 368 units of which 222 will be 1-bedroom units and 146 will be 2-bedroom units.
This building provides expansive and uninterrupted views of the VMC, notably the future central park to the south. The building’s massing and facade complement the open space plan by providing organic elements, like curved shrouded balconies that provide space for potted plants and vertical greenery that draw the eye upwards.
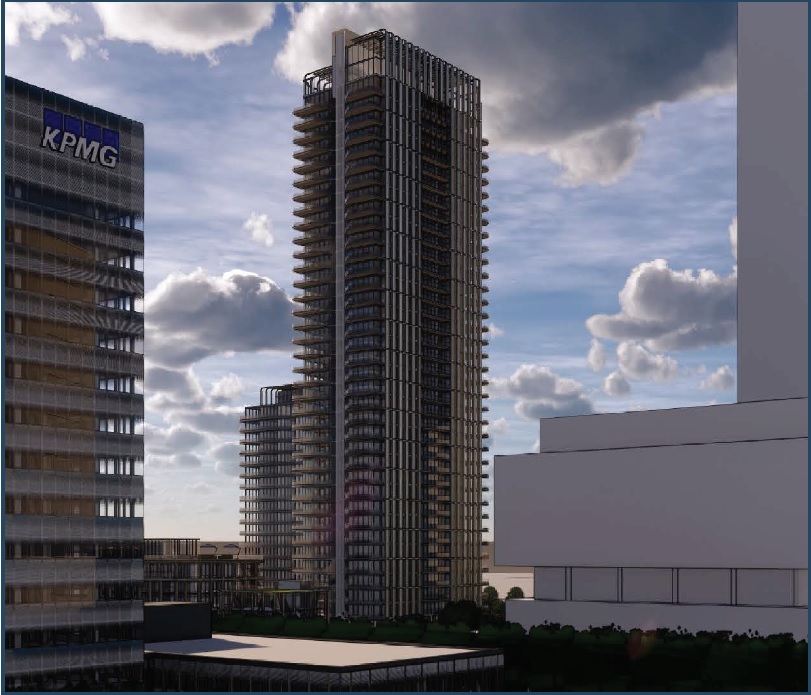
Building B
Building B will consist of an 18–storey residential building and provide 184 units of which 96 will be 1-bedroom units, 74 will be 2-bedroom units, and 14 will be 3-bedroom units.
A total of 409 sq. m. (4,012 sq. ft.) of indoor amenity space will be provided at grade and a total of 722 sq. m (7,7771sq. ft.) of outdoor amenity space is to be provided. The outdoor amenity area will be provided within two terraces, a 452 sq. m. terrace accessible from the 2nd level and a 270 sq. m. terrace accessible from the 18th level.
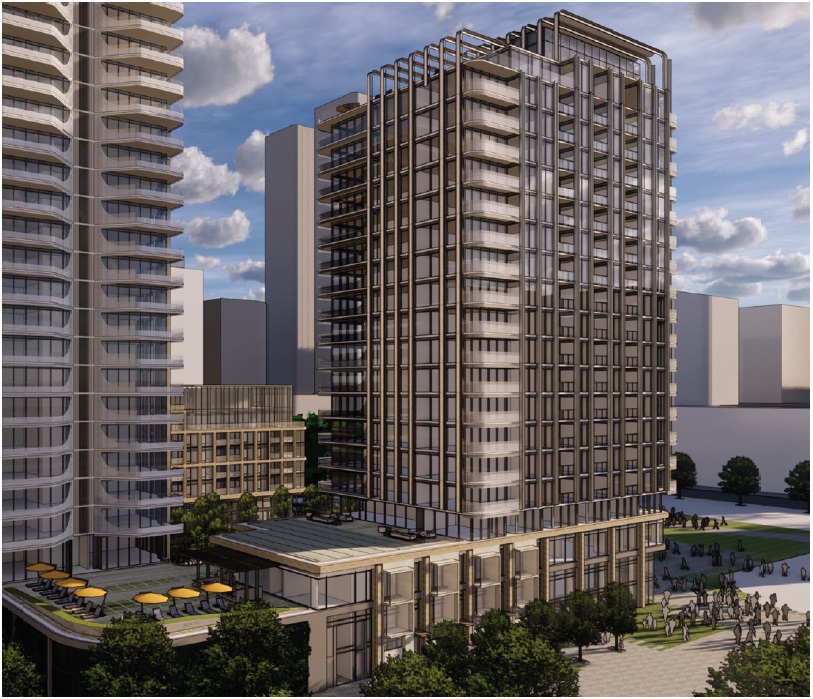
Building C
The South Building (Building C) will consist of a 6–storey mixed use building and provide 72 units of which 31 will be 1-bedroom units, 34 will be 2-bedroom units, and 7 will be 3-bedroom units. A total of 407 sq. m. (4,386 sq. ft.) of outdoor amenity space in the form of an outdoor terrace accessible from the 7th floor will be provided.
Building C is located along Apple Mill Road, and provides an appropriate height transition from the VMC’s Central Park space located at south. Together with Building A and Building D, Building C creates a unique entry threshold and sense of arrival into the central courtyard.
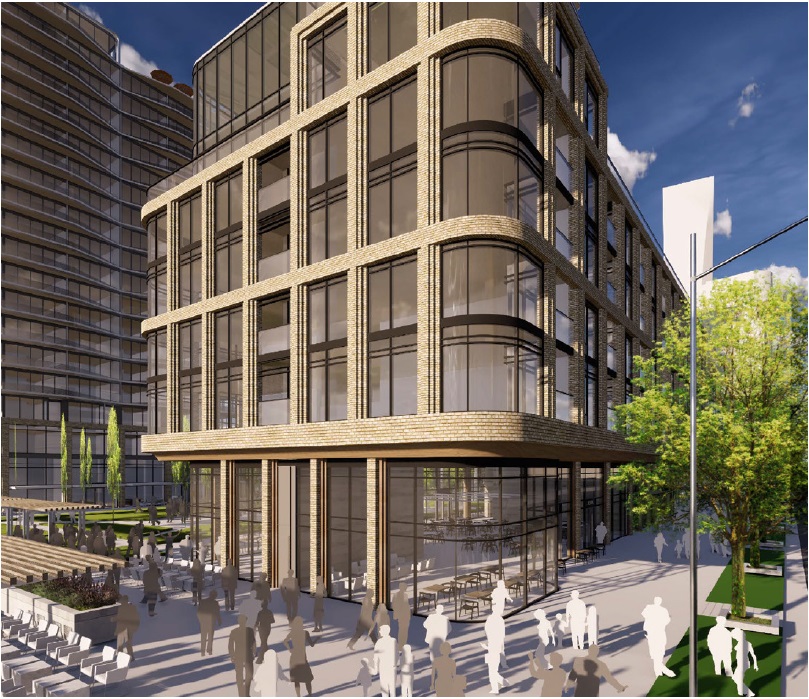
Building D
Building D will consist of 4-storey mixed use building. Building D will double as indoor amenity space which can be used by all residents within the 3 Buildings as well as provided flexibility for any non-residential uses in the future.
Building D is located at the south east corner of this site and creates a purposeful incident at the developments gateway corner; it entraps the eye and provides a destination focal point for people approaching the Site.
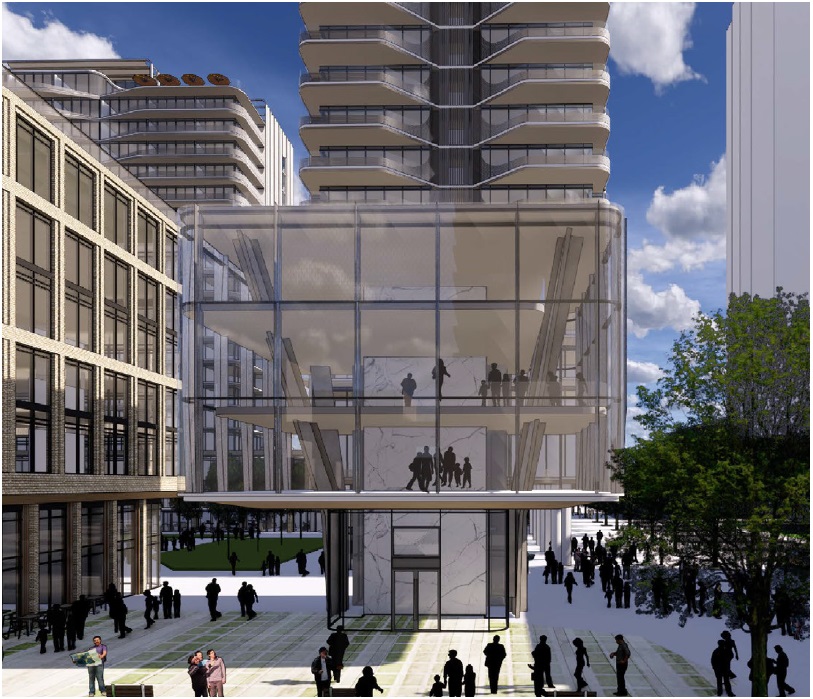
Pricing List
Deposit Structure
Coming Soon
Exclusive Incentives
Coming Soon

Developers
Founded in 1989, SmartCentres Real Estate Investment Trust is one of Canada’s largest fully integrated REITs, with a best-in-class portfolio featuring 168 strategically located properties in communities across the country. SmartCentres continues to focus on enhancing the lives of Canadians by planning and developing complete, connected, mixed-use communities on its existing retail properties.

Architects
Hariri Pontarini Architects (HPA) is a leading Toronto-based, full-service practice known for crafting projects of enduring value. Founded in 1994 by Siamak Hariri and David Pontarini, the firm’s portfolio covers a diverse range of institutional, cultural, mixed-use, commercial, and residential projects of international acclaim.
Projects include: 11 Bay, One Bloor East, 88 Queen, 7 St. Thomas, Casey House, Crosstown Community, Lakeside Residences, Living Shangri-La Toronto (180 University), Pinnacle One Yonge, etc.

