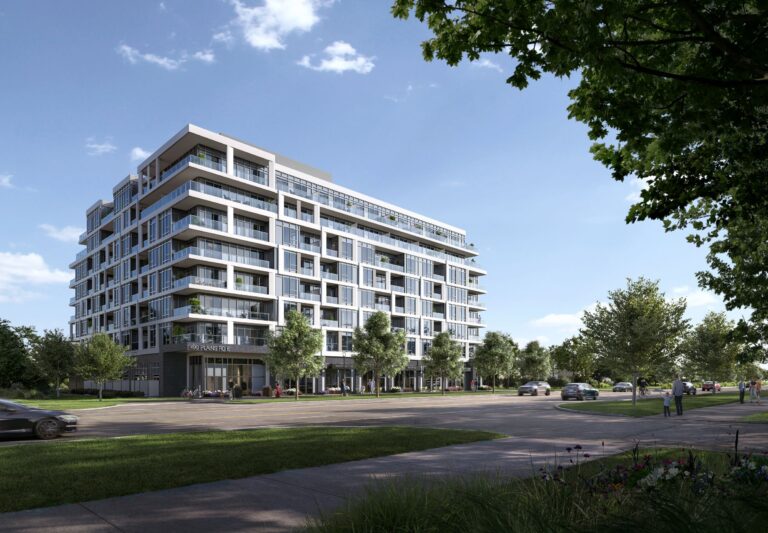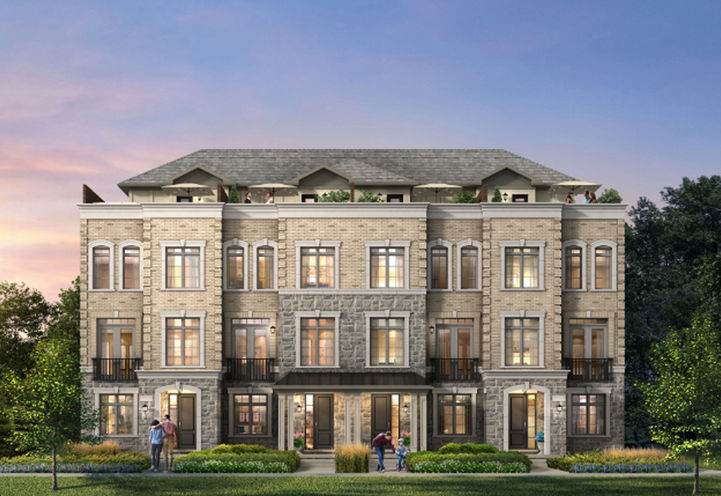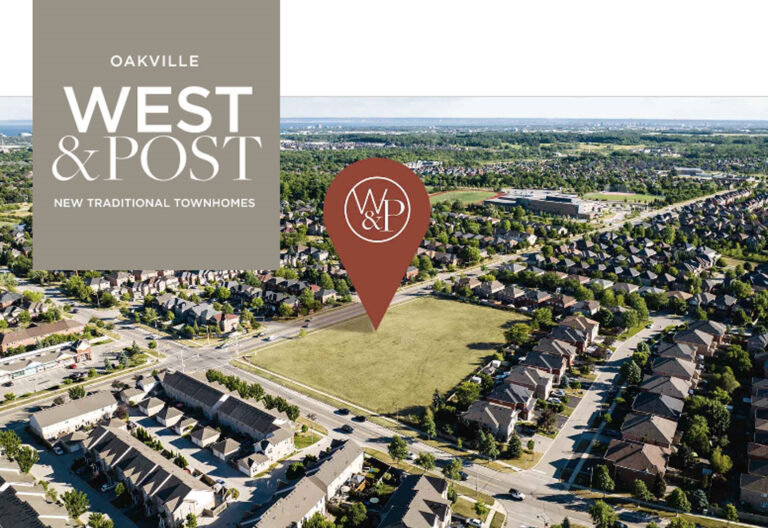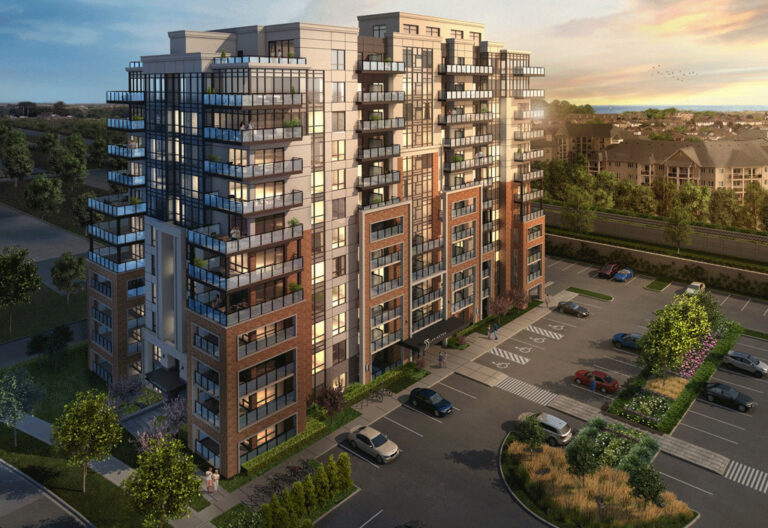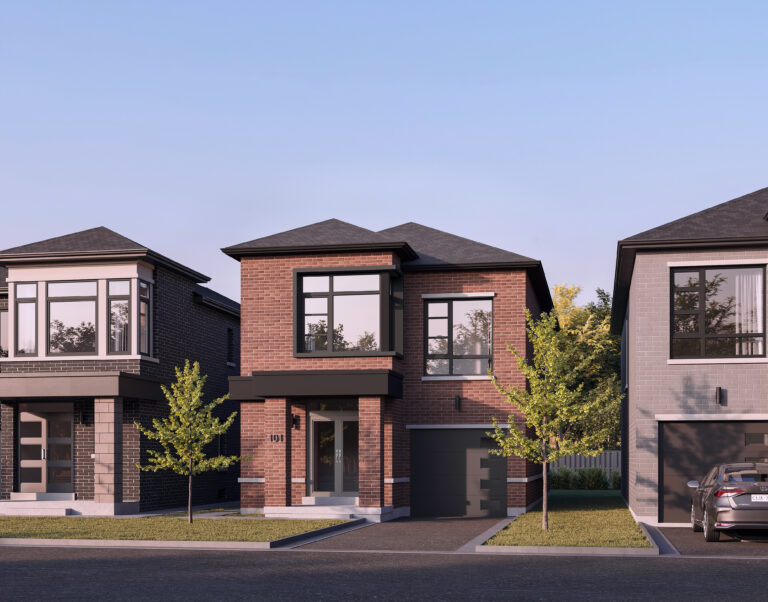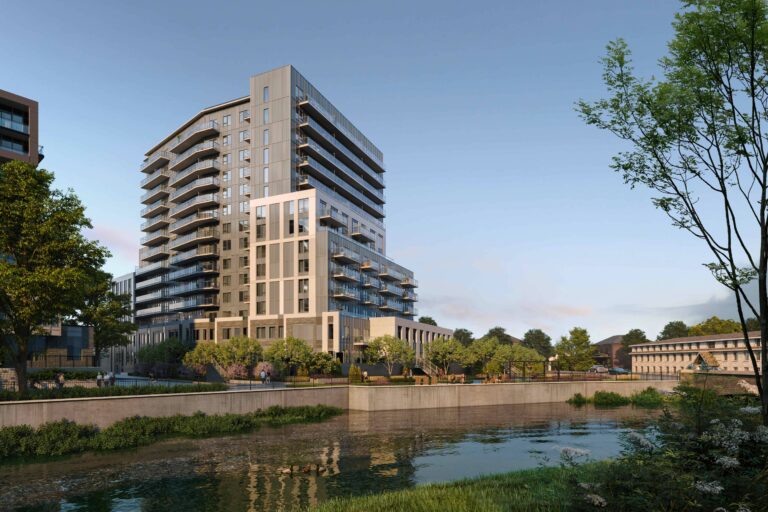The Wilmot

The newest condo by WP Development and GCL Builds is coming to North Oakville. This architectural marvel, built on the corner of Dundas Street and Eighth Line, features a stunning exterior facade and an entrance welcoming guests and residents into a grand two-storey lobby.
Get VIP Access to Floor Plan and Price List
Summary
- Address: 1005 Dundas St East, Oakville
- Intersection: Dundas St East and Eighth Line
- Developers: WP Developments
- Builder: GCL BUILDS
- Architect(s): Baron Nelson Architects
- Storeys: 9
- Total Units: 380
- Suite Type: 1 Bed - 3 Bed
- Suite Sizes: 441-1,108 SqFt
- Maintenance Fees: Approximately $0.57/sf. Utilities separately metered. Bell Internet and WP Advance Package: $55 + Hst
- Tentative Occupancy: Winter 2025
- Taxes: Estimated at approximately 1% of Purchase Price Prices Include H.S.T
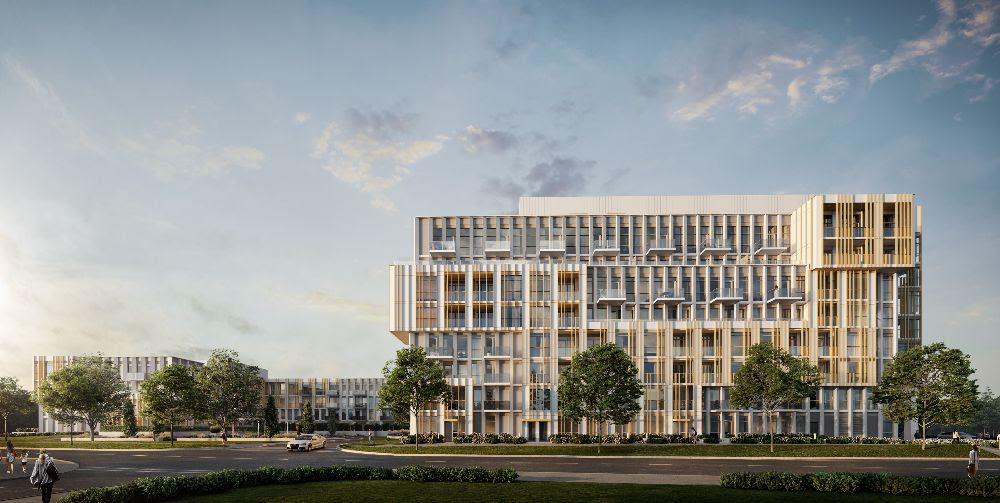

ME Living Condos Community
- Close access to Highways 403, 407 & QEW
- Minutes to the future Uptown Core Transit Hub
- 6 minute drive to Sheridan College Campus
- 8 minute drive to Oakville Place Shopping Mall
- 11 minute drive to the Oakville GO Station
- 11 minute drive to the Oakville Trafalgar Memorial Hospital
- Minutes from Downtown Oakville
- Close to shops, restaurants and schools
- Nearby parks include Dalebrook Park, Postridge Park and North Ridge Trail Park
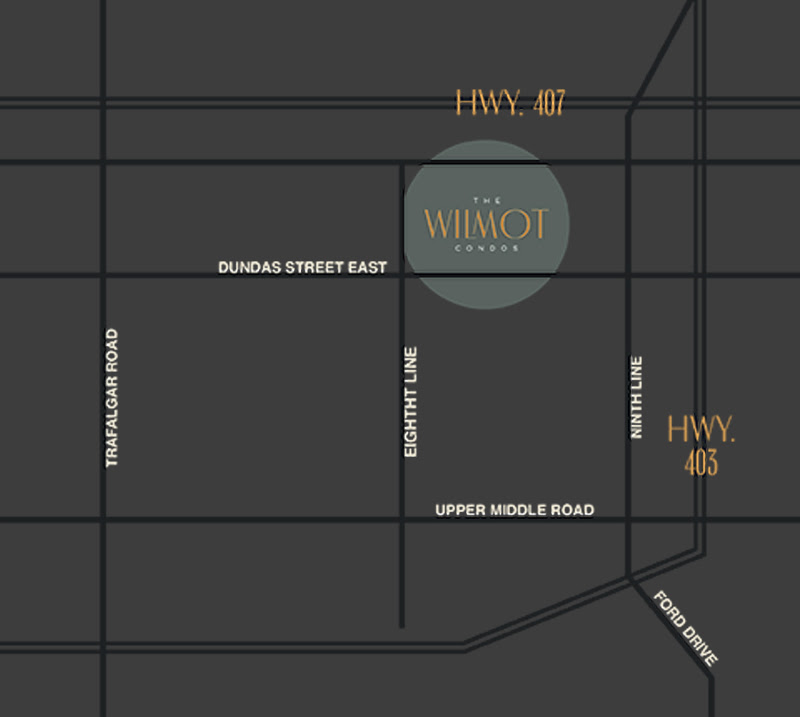
Located in the New Oakville, The Wilmot is close to everything you need. Whether by foot, car, or transit, getting to where you need to go is easy. North Oakville is a destination community that is rapidly growing, so your investment at The Wilmot will sure be a smart one. This is the New Oakville.
The Wilmot is minutes away from major public health, shopping, and local amenities. Elementary, secondary, and major post-secondary institutions are close by, making The Wilmot an ideal location for students and recent graduates entering the workforce.
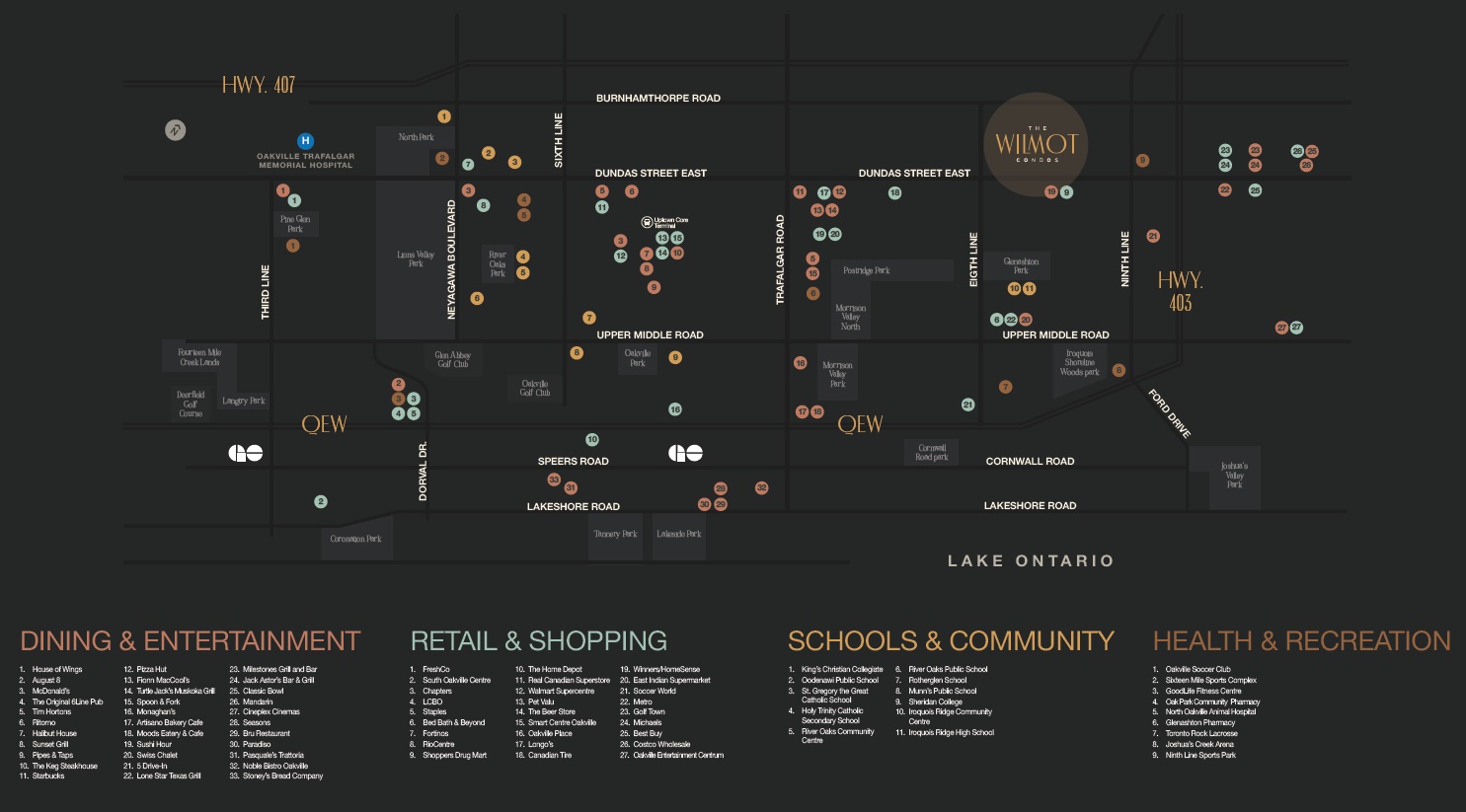
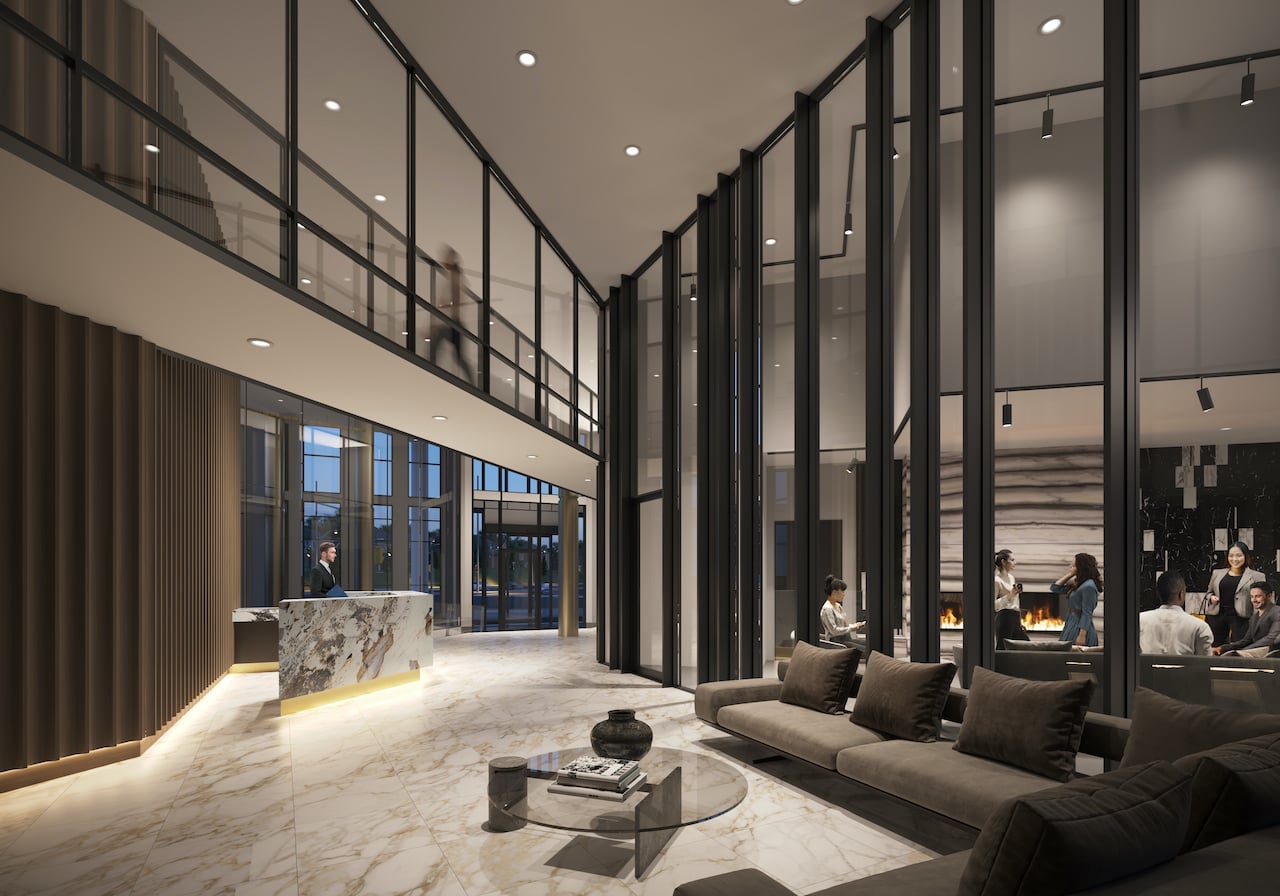
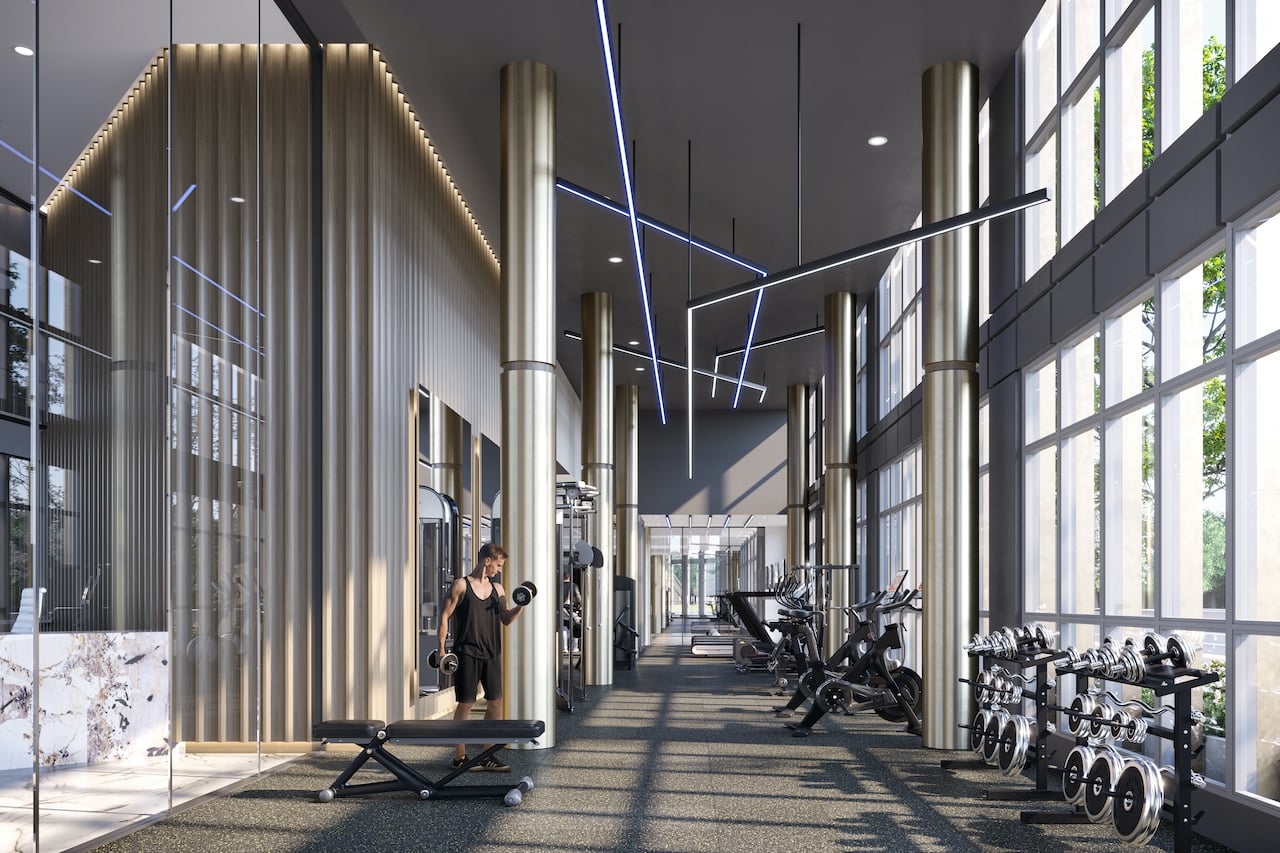

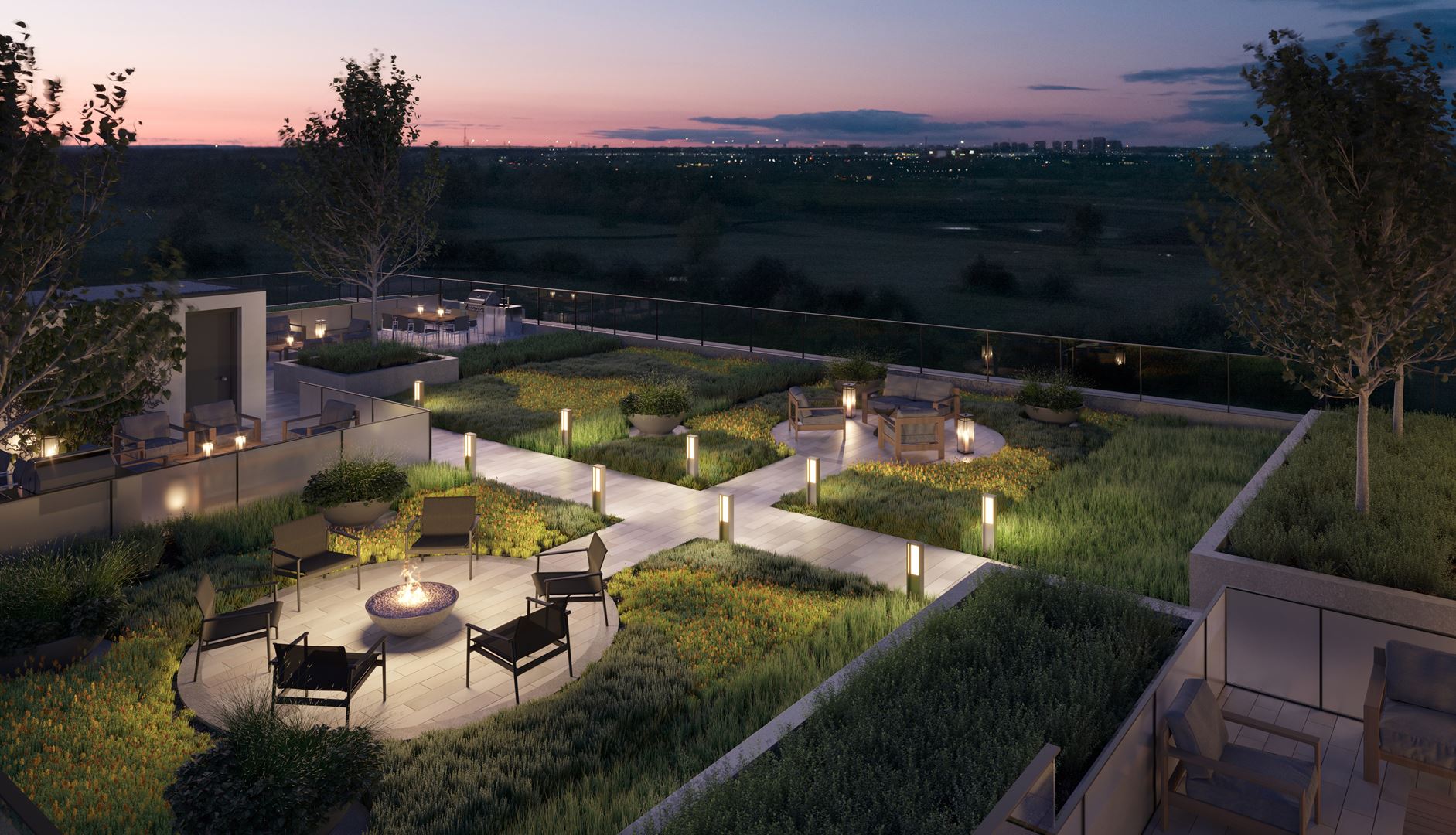
Building Features
- Keyless Entry
- Self-monitored Security System in Suites
- Smart Home Automation
- Connected Community App
- Remote Family Care
- Smart Parcel Lockers
- License Plate Recognition grants you automatic access into your building without fumbling for your FOB
- Pre-register guest parking through mobile app
- Electric Vehicle Charging on community’s shared EV charging stations
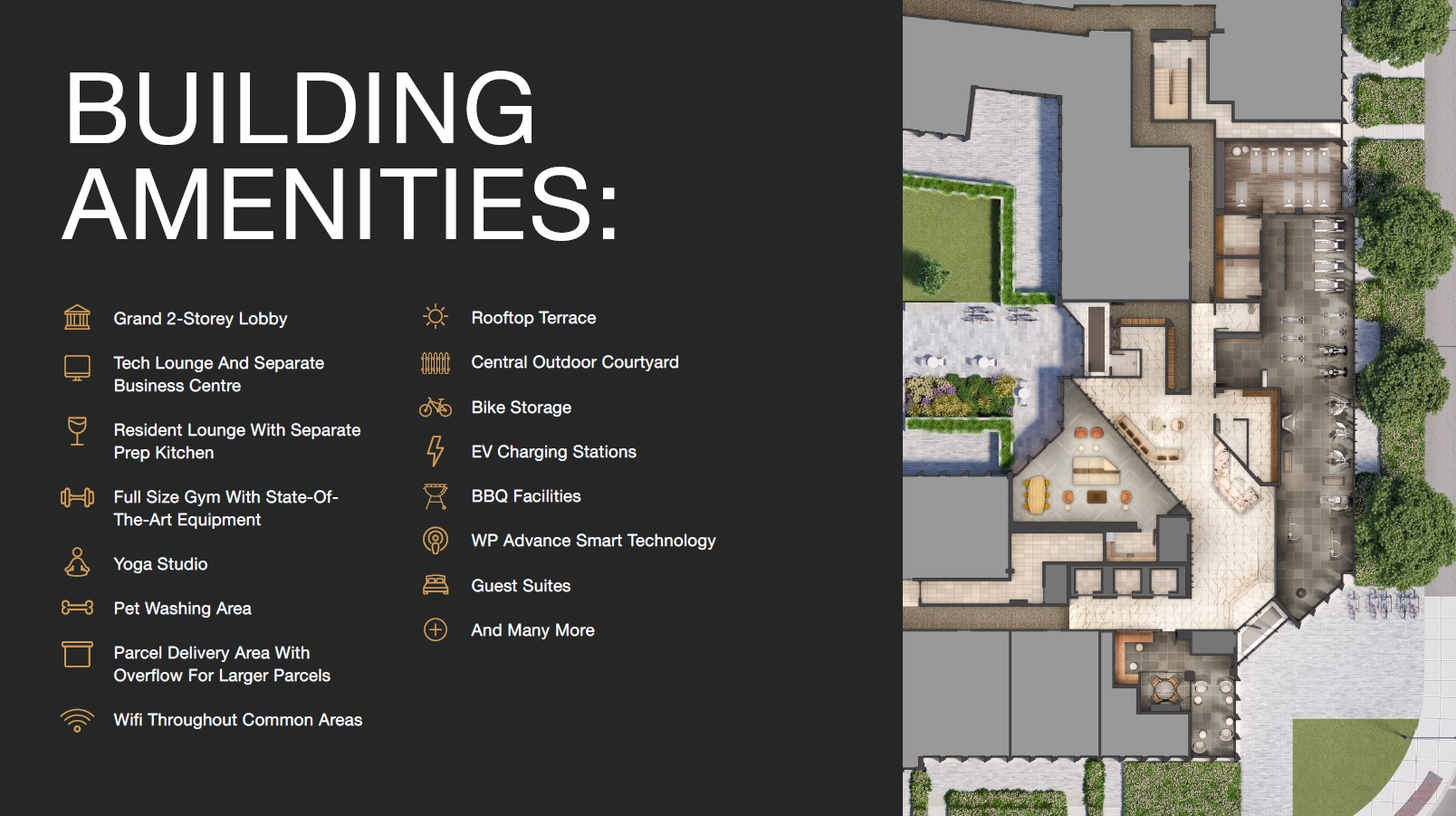
Suite Features
- 9’-10’ Smooth Ceilings
- Floor to Ceiling Windows
- Open Concept, Functional Layout
- Contemporary Designed Kitchen Cabinetry
- Premium Designer Quartz Counter Tops
- Premium Designer Laminate Flooring Throughout
High-End Energy Start Appliances
Wp Advance Smart Home System
Individually Controlled Seasonal Central Air Conditioning and Heating Fan Coil System
Bell Gigabit Fibe 1.5 Internet Throughout the Building Including Both Suite and Common Areas.
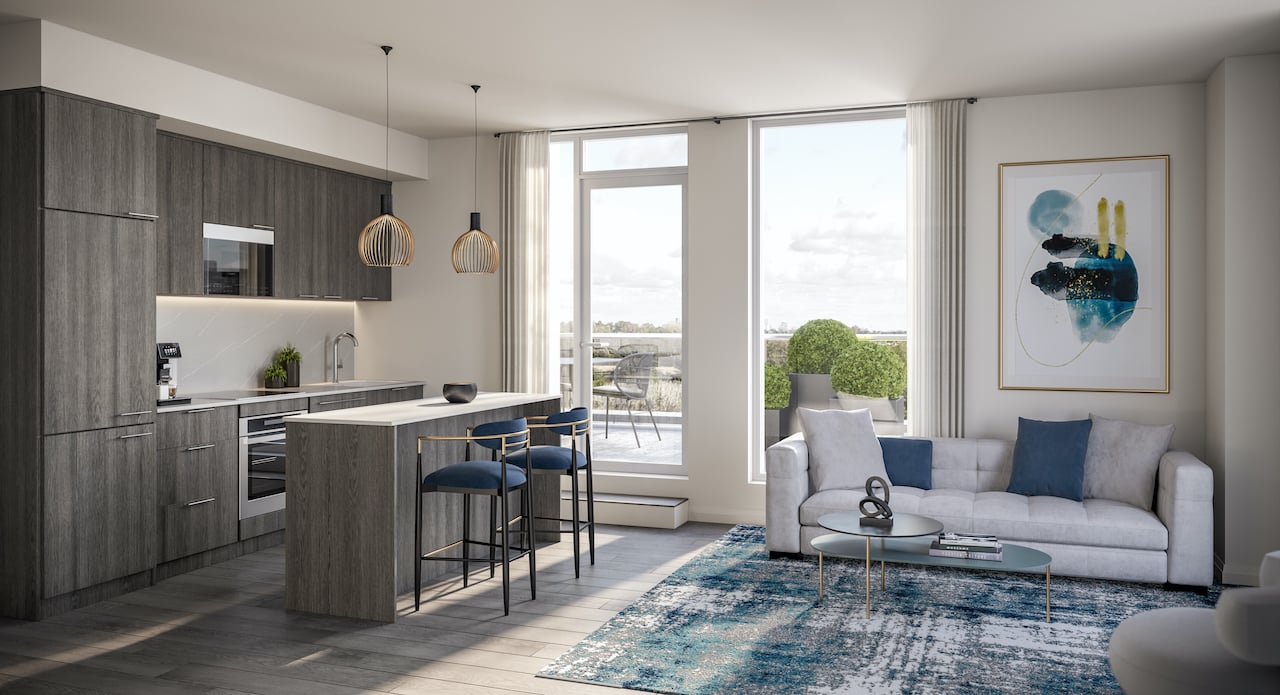
Pricing
Prices
1 Bed starting from $486,900
1 Bed+Den starting from $593,900
2 Bed starting from $703,900
2 Bed+Den starting from $825,900
3 Bed starting from $854,900
Client Incentives
- One Parking Included
- Locker at $5,000
- Reduced Assignment Fees
(
$10,000$1,000 Plus legal fees) - Right to Lease During Interim Occupancy (Plus legal fees)
- Capped Development Fees
1B, 1B+D, and 1B+F capped at
$7,500 + HST
2 Bedroom and larger capped at
$10,000 + HST
Extended Deposit Structure
Local Deposit Structure
$5,000 on signing
Balance to 5% in 30 days
2.5% in 90 days
2.5% in 180 days
2.5% in 270 days
2.5% in 365 days
5% on occupancy
International Deposit Structure
$5,000 on signing
Balance to 5% in 30 days
10% in 90 days
5% in 180 days
5% in 270 days
5% in 365 days
5% on occupancy
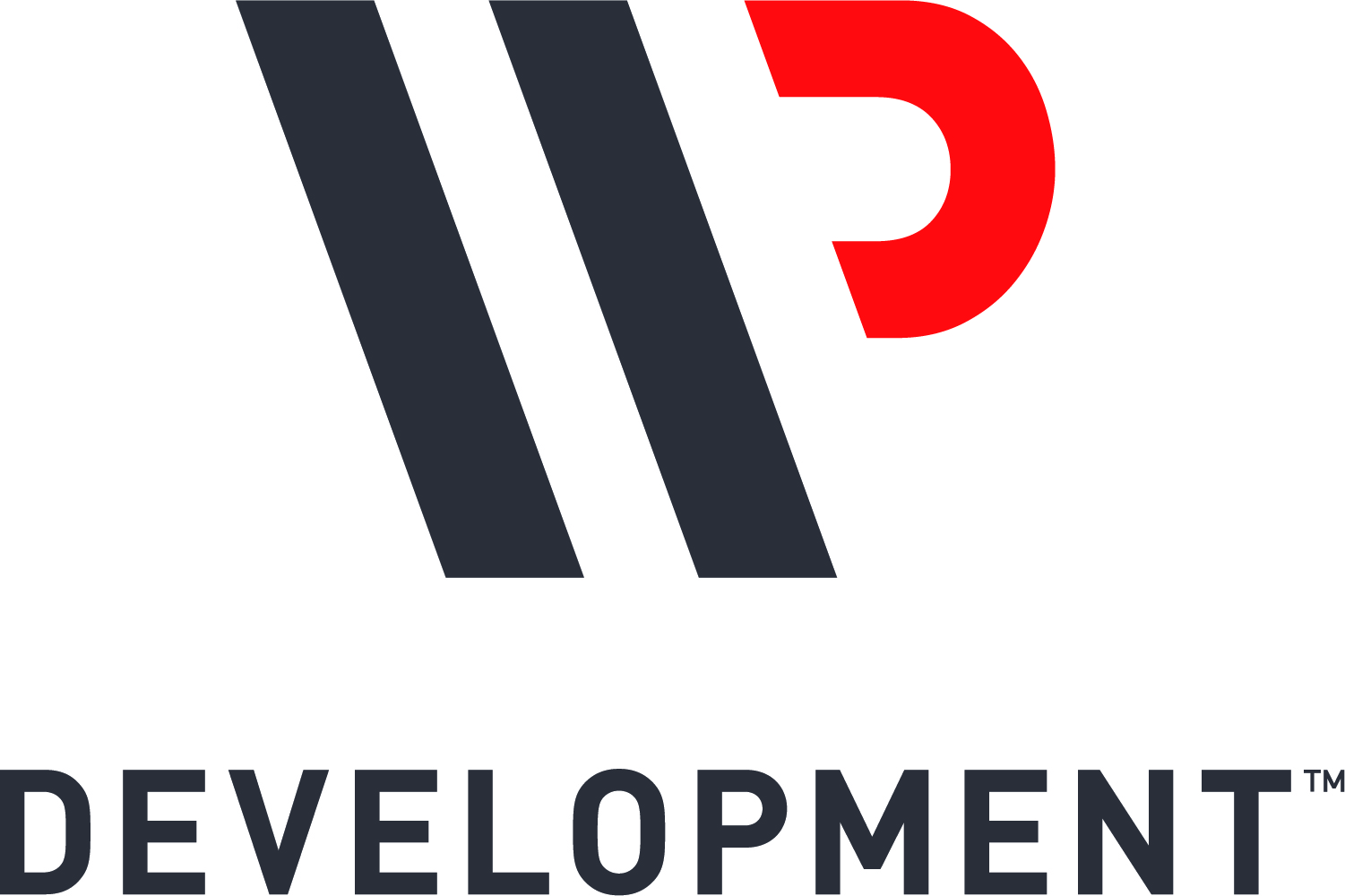
Developers
For the past six decades, the Lash Group of Companies has been a leader in the development, construction, sales and management of condominium residences, rental and retirement communities, retail, commercial and industrial space. They understand the qualities required to build projects of lasting value: integrity, inspiration, and craftsmanship, backed by a commitment to new thinking in everything they do. Their leadership team is second to none with the experience and vision to surpass all expectations.

