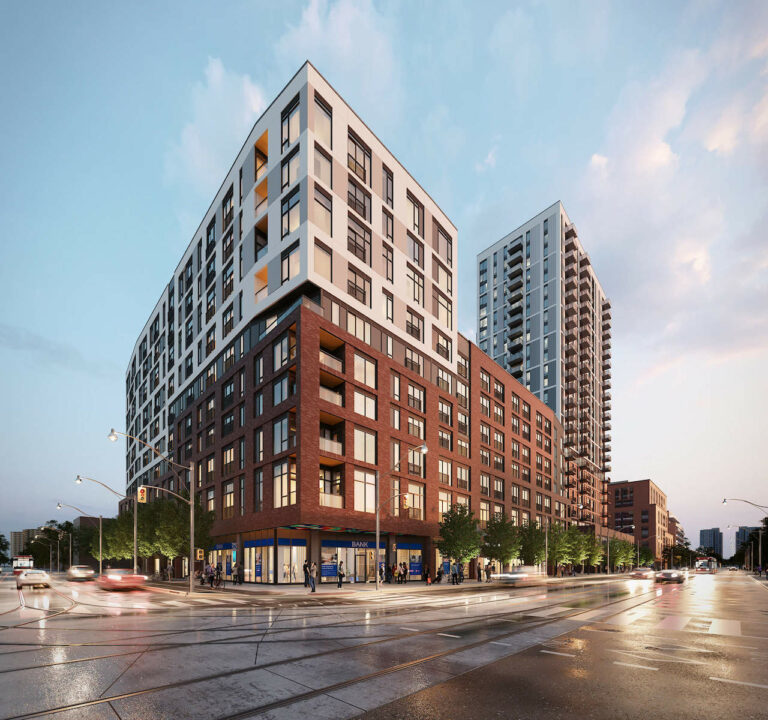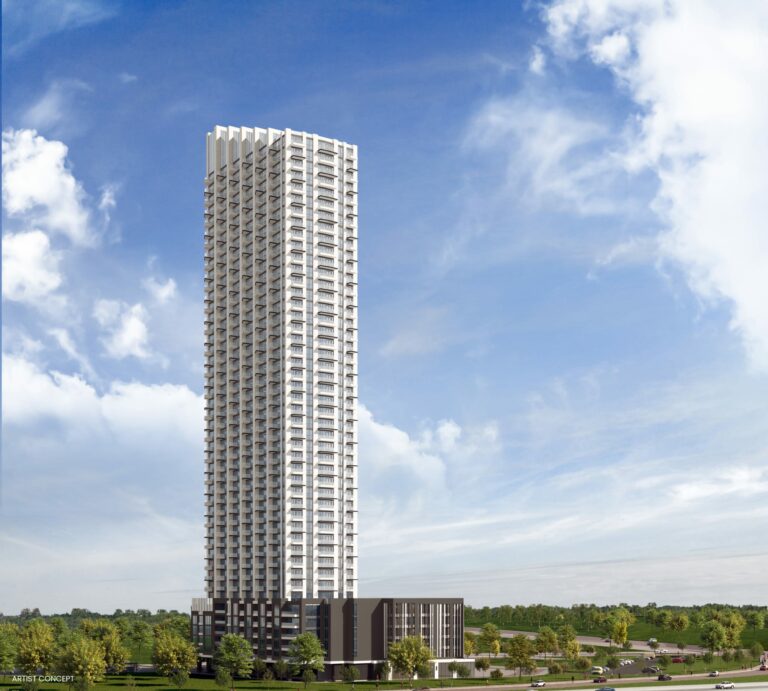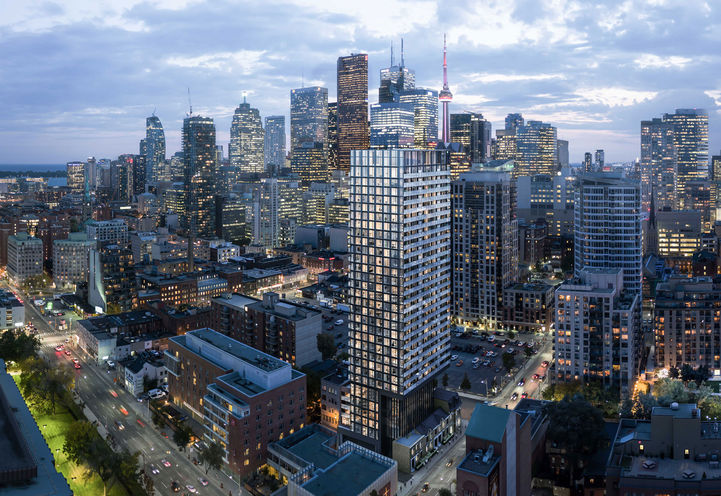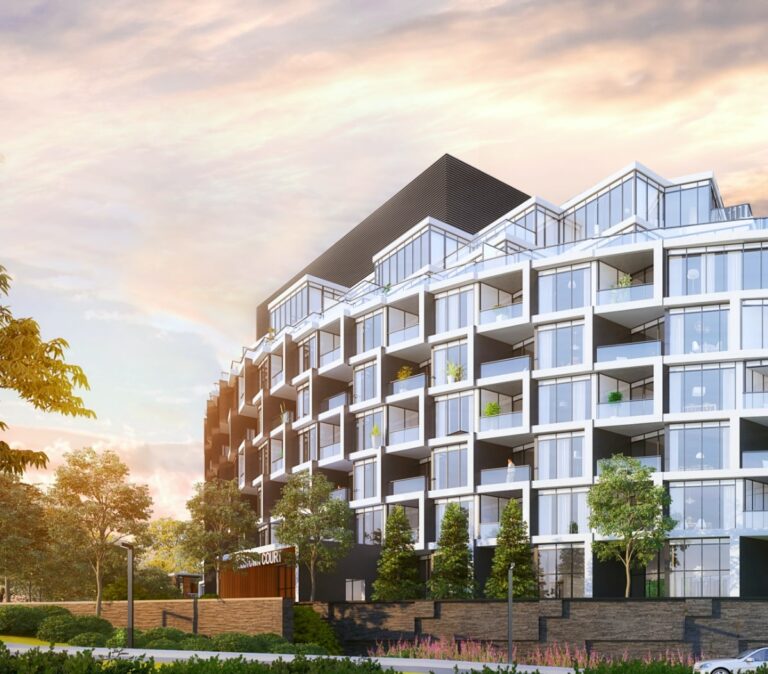The Towns on Bayview
Newly Released!
The Towns on Bayview heightens your awareness. You notice more around you. You admire your pristine surroundings. You recognize that every element of the architecture has been designed with meaning. This is your living story, a tale of next generation luxury in a place of peace and tranquility.
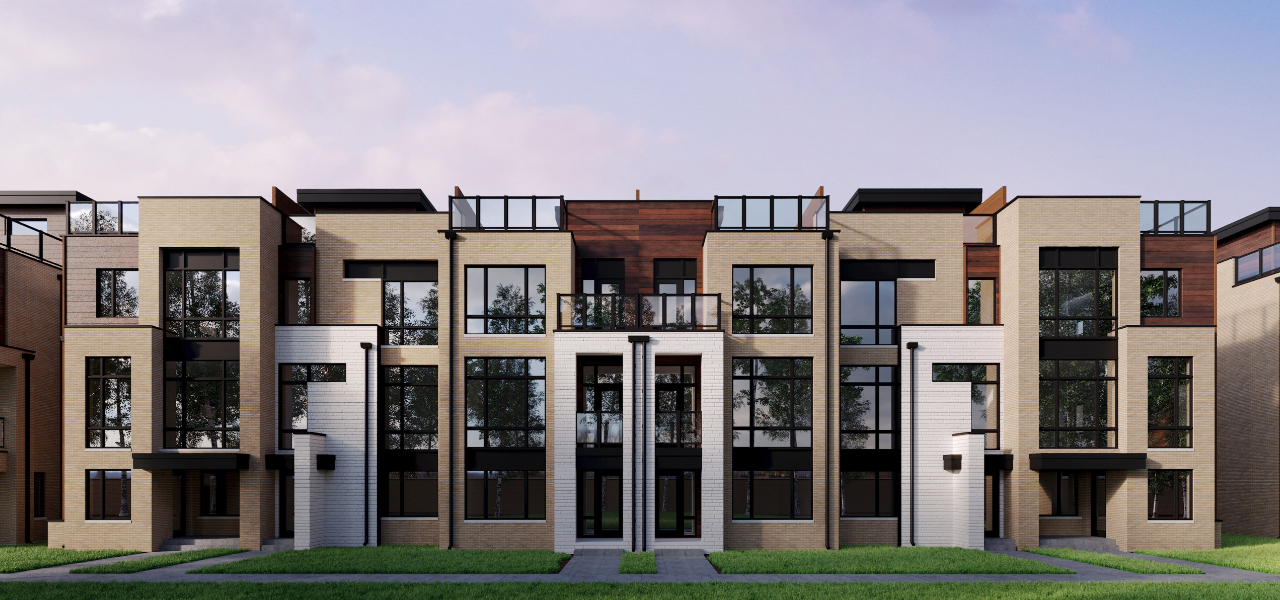
Get VIP Access to Floor Plan and Price List
Summary
- Address: 11555 Bayview Ave, Richmond Hill
- Intersection: Bayview Ave / 19th Ave
- Developers: Primont
- Interior Designer: Jane Lockhart
- Building Type: Freehold Townhouse - POTL
- Storeys: 3
- Total Units: 180
- Suite Type: 3 Bedrooms - 4 Bedrooms
- Suite Sizes: 1,974 - 2,619 SqFt
- Maintenance Fees: $119 per month Includes maintenance of all common areas, snow removal from sidewalk & walkways, landscaping and electricity consumption for all common areas. All utilities are individually metered.
- Closing Date: Commencing Fall 2021 -2022
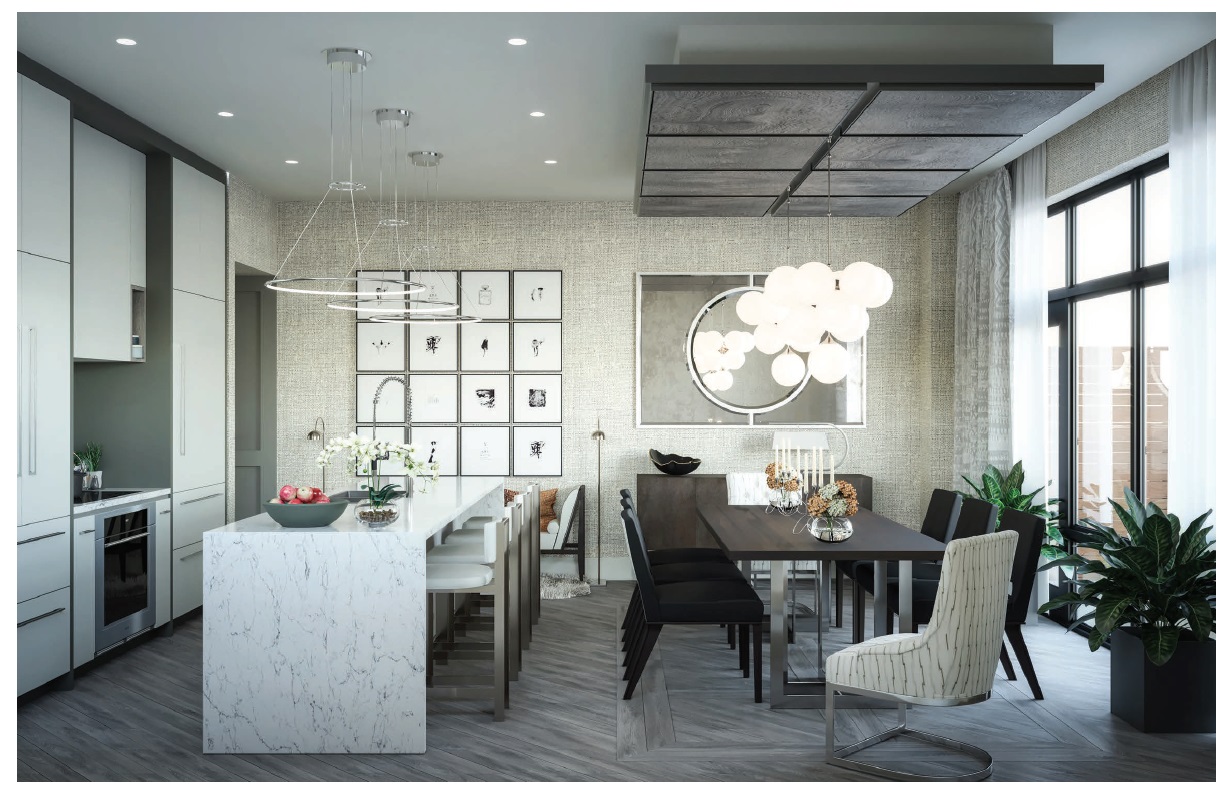
Landmark Location
A decidedly distinctive community, Richmond Hill has maintained a friendly, down-to-earth vibe despite its recent accelerated growth. With a variety of arts and culture options, and a wealth of natural surroundings, the town of Richmond Hill takes pride in the rich forests and wetlands that define its geography.
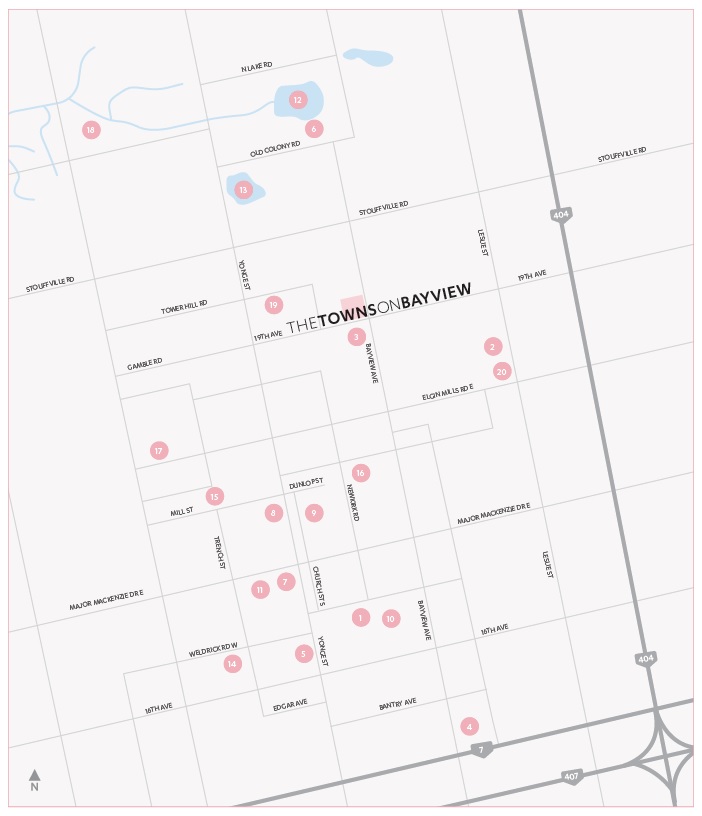
SCHOOLS
1 Richmond Hill Montessori
2 Richmond Green High School
3 Holy Trinity School
4 Toronto Montessori School,
Bayview Campus
SHOPPING & SERVICES
5 Hillcrest Shopping Mall
6 Oakridges Community Centre
7 Richmond Hill Public Library
8 Richmond Hill Centre for
the Performing Arts
9 Richmond Hill Heritage Centre
10 David Dunlap Observatory
PARKS & RECREATION
11 The Wave Pool
12 Wilcox Lake
13 Bond Lake
14 Richvale Athletic Park
15 Mill Pond Park
16 Crosby Park
17 Elgin Mills Greenway
18 East Humber Trail
19 Jeff erson Forest Trailhead
20 Richmond Green
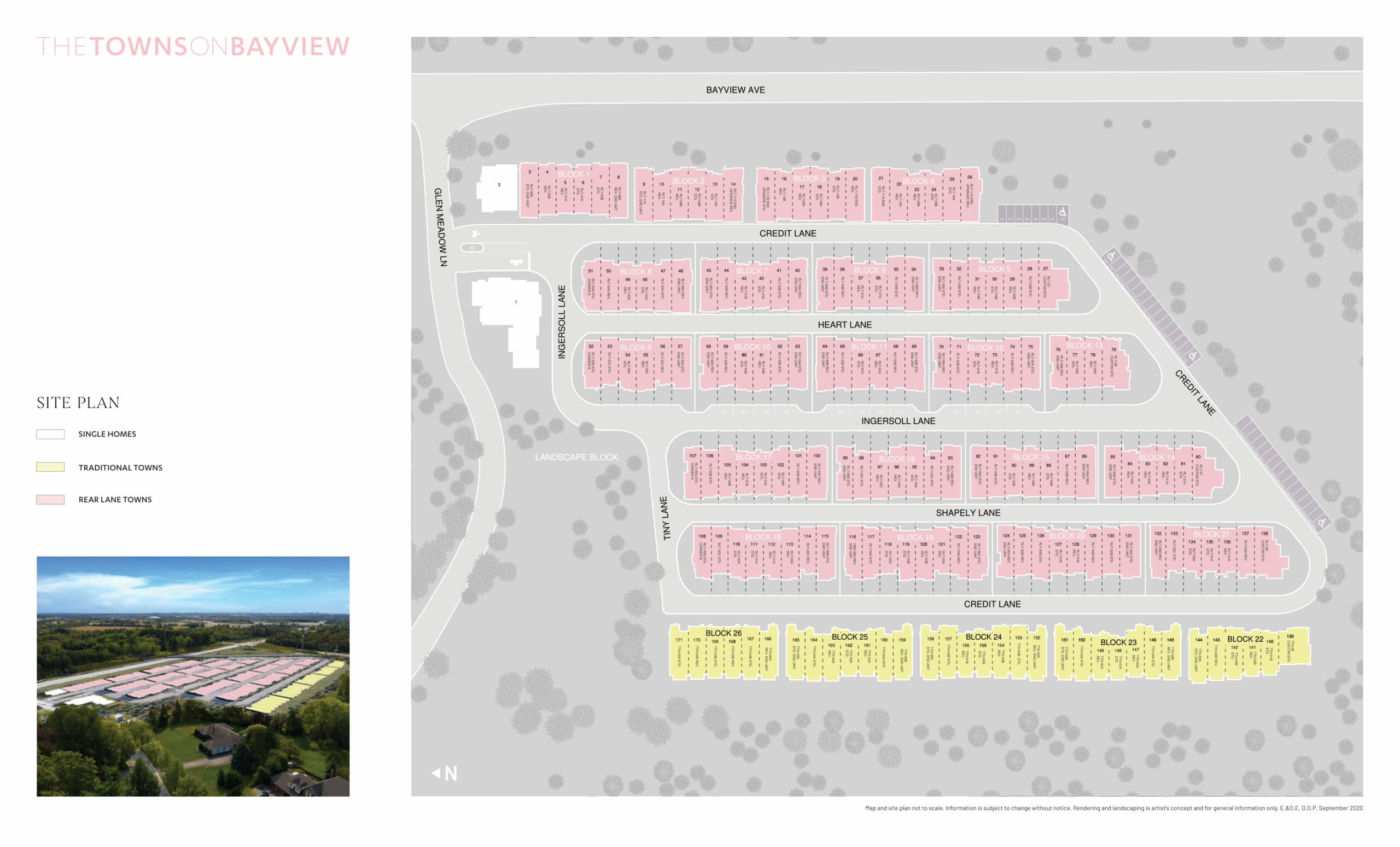
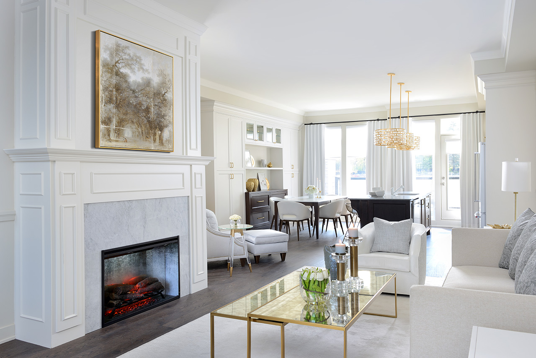
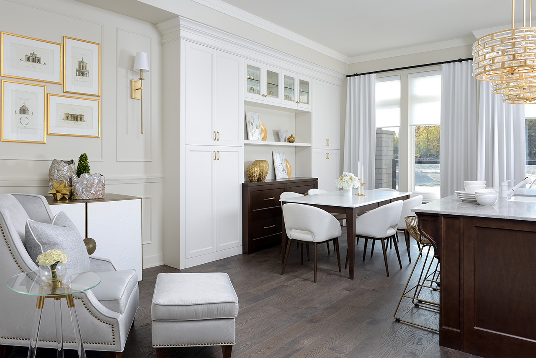
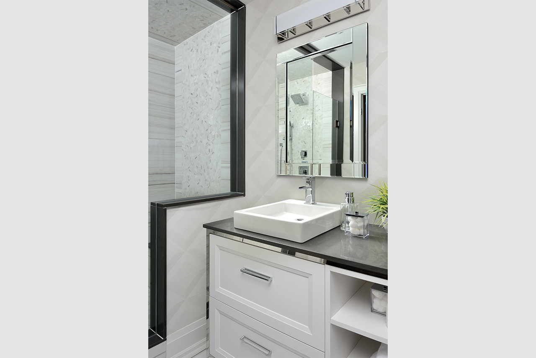
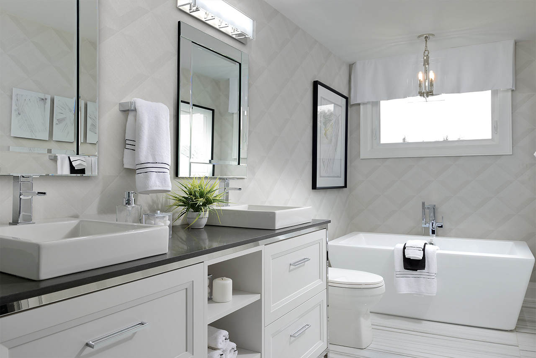
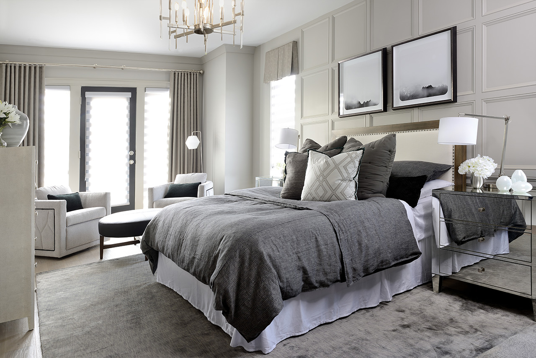
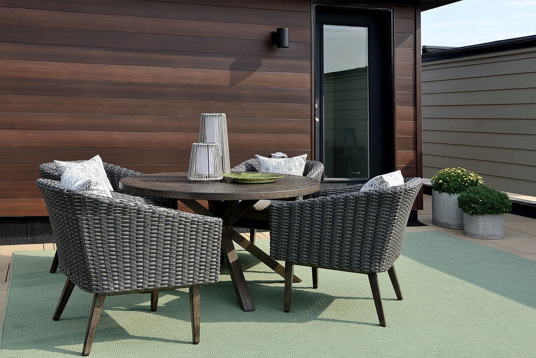
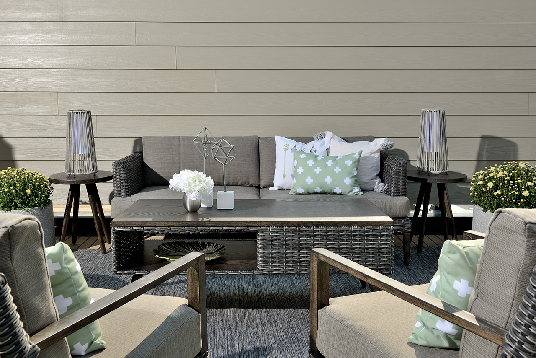
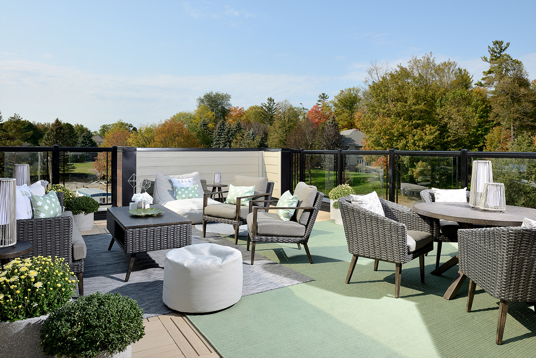
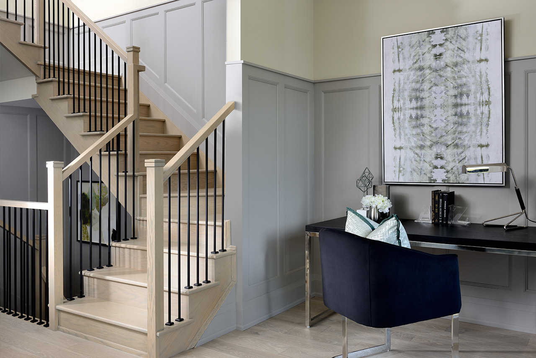
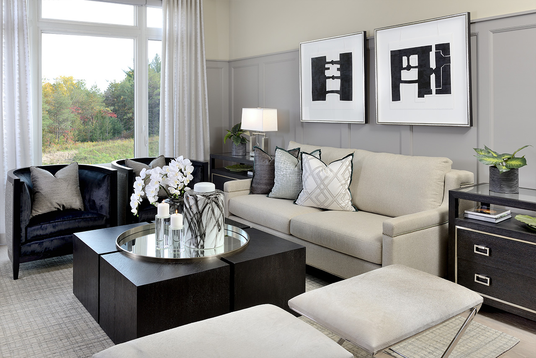
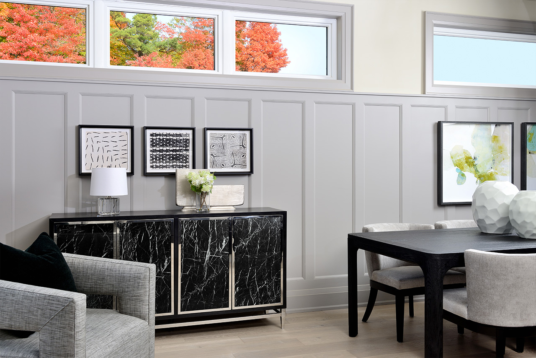
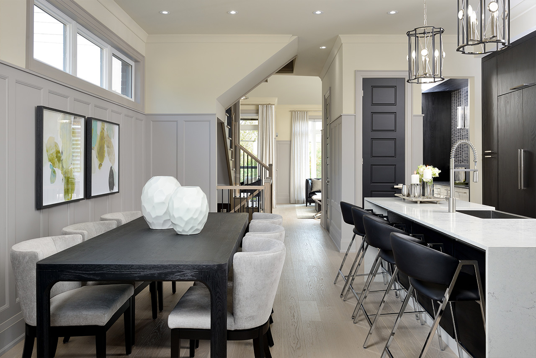
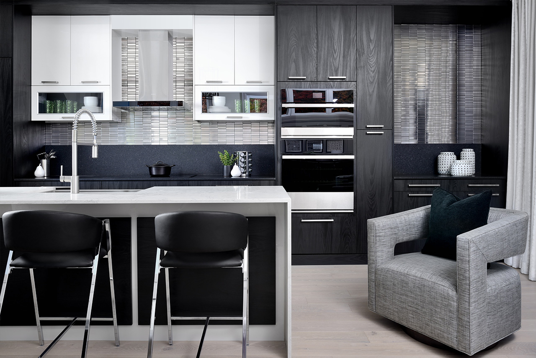
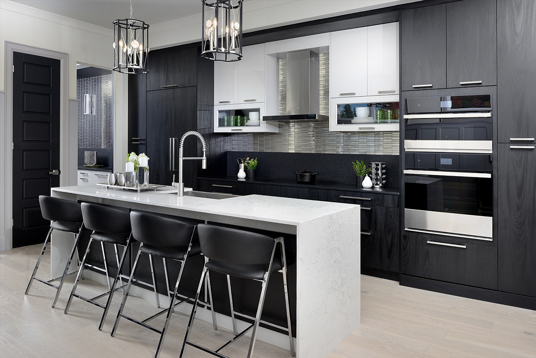
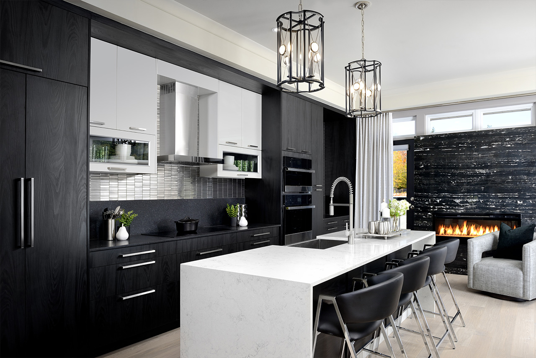
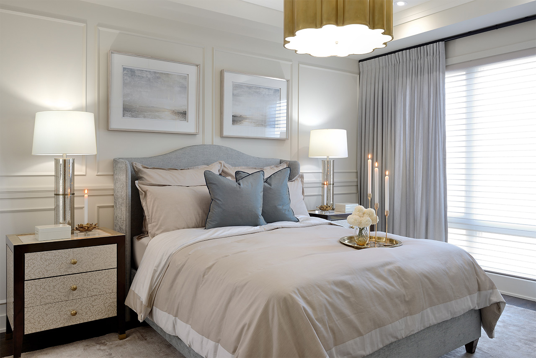
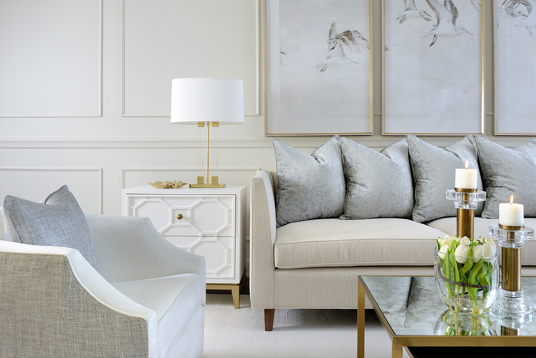

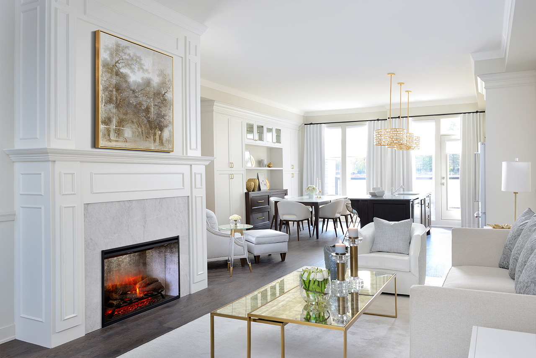
Highlighted Features
- Elegant architectural upgraded exterior
- Inspired by awarding-winning interior designer Jane Lockhart
- 10 ft ceiling on main floor
- Smooth ceiling throughout
- Luxurious Rooftop Terrace
- Spacious Double Car Garage
- Sprinkler System Throughout
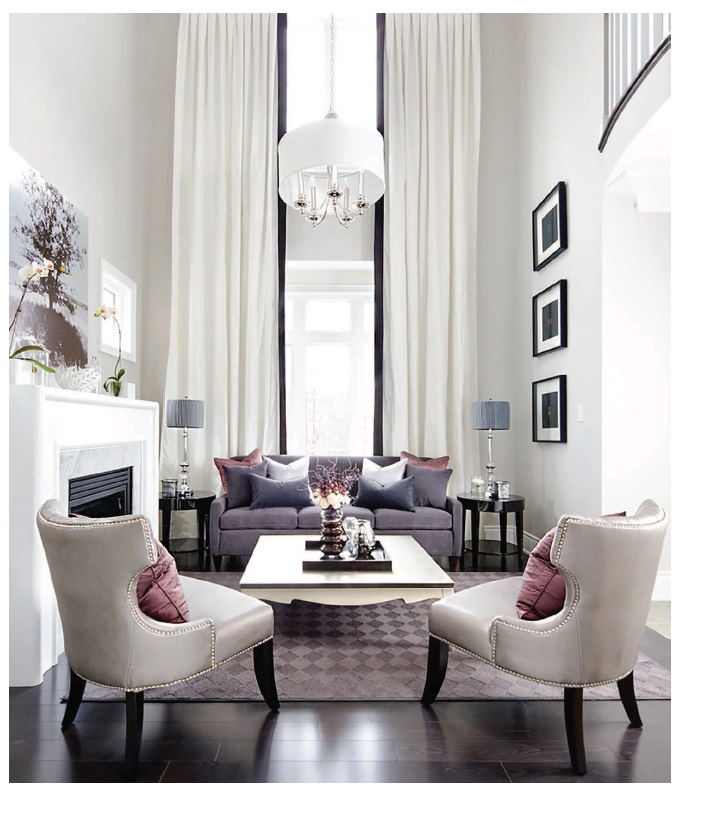
Gracious floor-to-ceiling windows anchor each townhome, as soaring 10-foot ceilings on the main floor allow for sun-drenched interiors and sweeping views of land and sky. Varying textures and geometric layers quietly beckon a closer look, as inviting neutral tones put mind and soul at ease.
Features & Finishes
Luxury oak staircase throughout finished areas, with closed risers, in natural finish.
3″ x 3/4″ natural finish oak hardwood flooring throughout all non-tiled areas of main floor and third floor hallway and stair landings, as per plan.
Smooth finish ceilings throughout.
Extended upper cabinets in kitchen (approx. 50″ in height).
Double stainless undermount Blanco steel sink with pullout faucet.
Chrome faucets for all bathroom vanities and showers as per Builder’s samples. Showers with pressure balanced and temperature control valves.
Master ensuite bath to include separate shower with tile base and framed glass shower enclosure and freestanding acrylic tub, as per plan.
Pricing
Special Deposit Structure
$50,000 on Signing
$50,000/Month in 60 Days
$50,000/Month in 90 Days
Total Deposit: $150,000
VIP Client Incentives
- Air conditioning valued at $3,500
- Capped development charges at $5,000
- Stainless Steel Appliances Included
- $5,000 Décor Credit
- Assignment at $10,000 (plus legal fee)
- 1-year Free Maintenance!
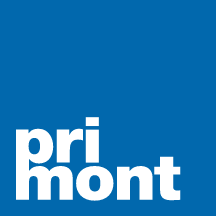
Developers
For 50 years, Primont has followed the simple philosophy of building every home as if it were their own and treating every customer as if they were a member of the family. For this reason, every Primont home benefi ts from years of experience. Prime locations, elegant design, superb craftsmanship and unrivaled customer service have made Primont a leading and trusted name in the industry. The proof of their passion and dynamic success can be found in the 3,000 homes Primont has built throughout the GTA.



