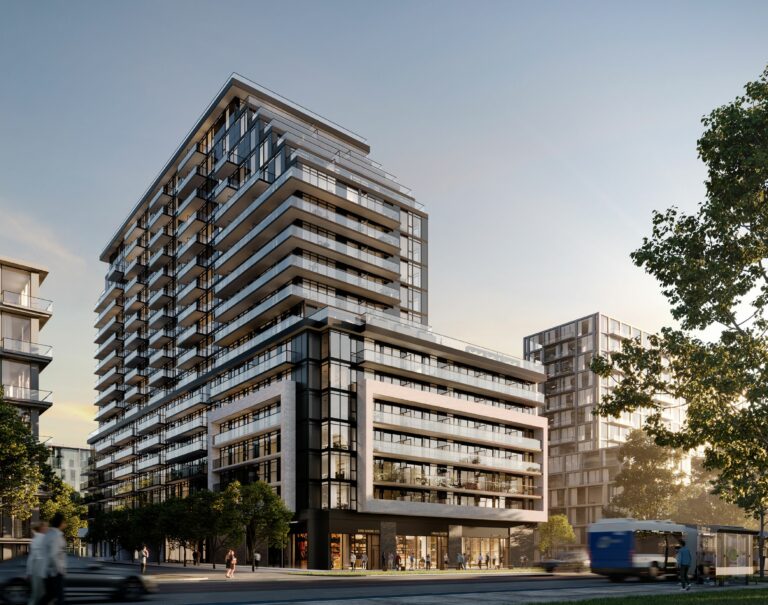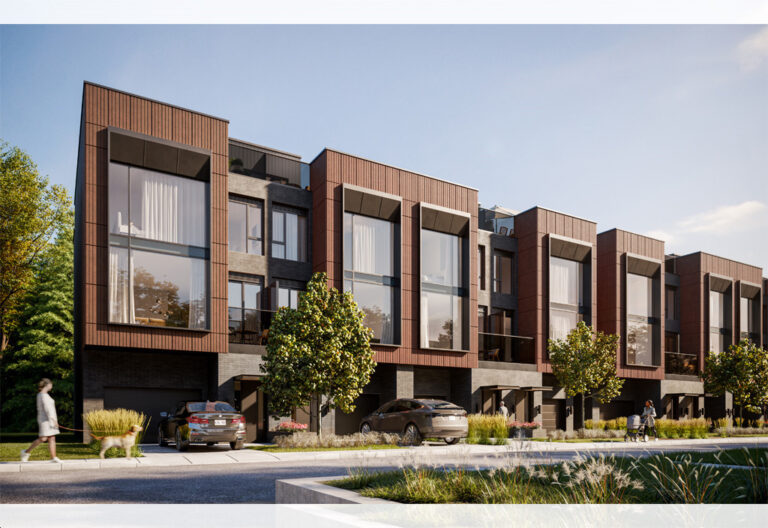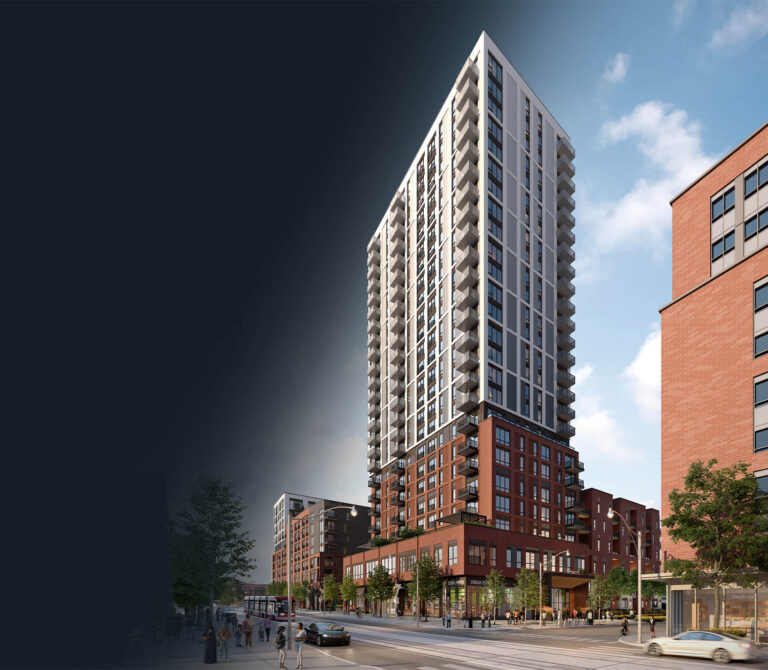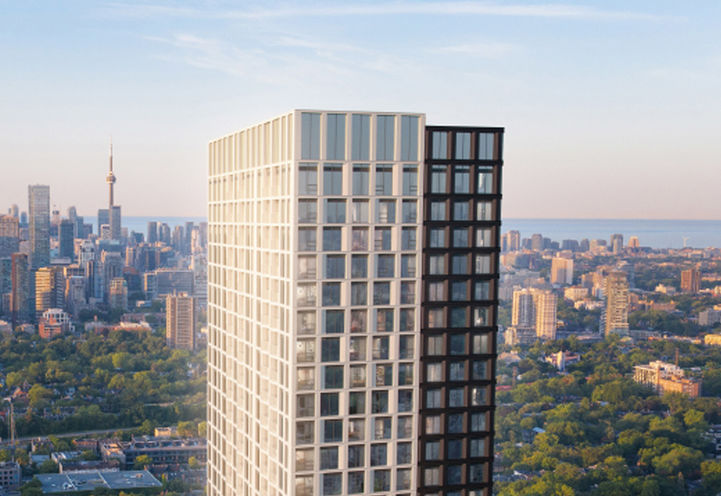The Residences at Central Park
The 31-storey tower is a soaring work of art located within The Residences at Central Park – a 12-acre, master-planned community overlooking the East Don Parkland ravine. Breaking away from the conventional, the tower’s facades have been designed with organic, leaflike architectural details to inspire the imagination, expressing a harmonious coexistence between sparkling glass and nature, paving the way for a sensory experience like no other.
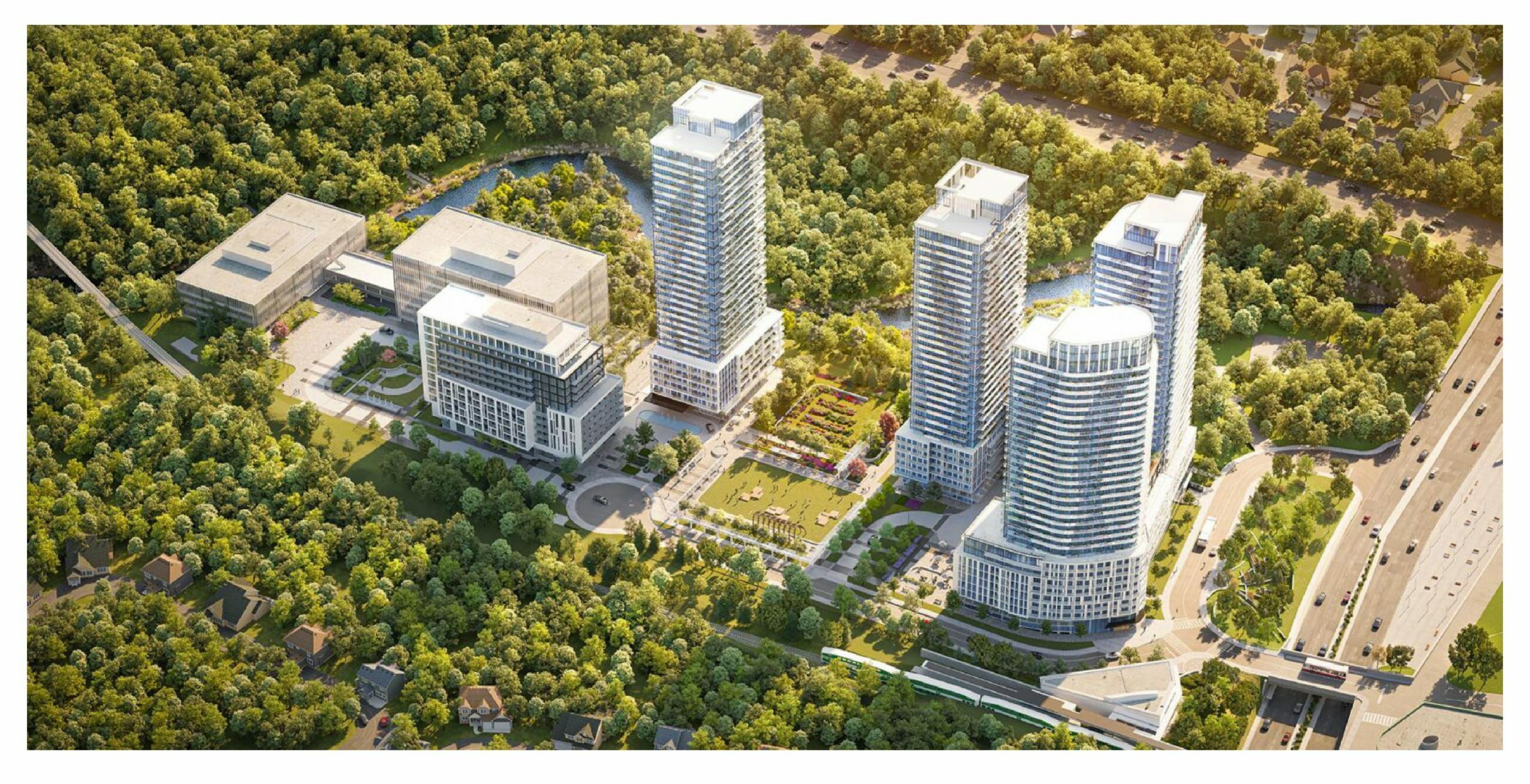
Get VIP Access to Floor Plan and Price List
Summary
- Address: 1200 Sheppard Avenue East, North York
- Intersection: Sheppard Ave E / Leslie St
- Developers: Amexon Development Corp.
- Storeys: 31
- Total Units: 1,478
- Suite Types: Studio, Jr.1B, 1B, 1B+D, 2B, 2B+D, 3B, 3B+D
- Suite Size: 440 - 1,148 sq.ft.
- Maintenance Fee: $0.67/SF
- Est. Occupancy: 2025
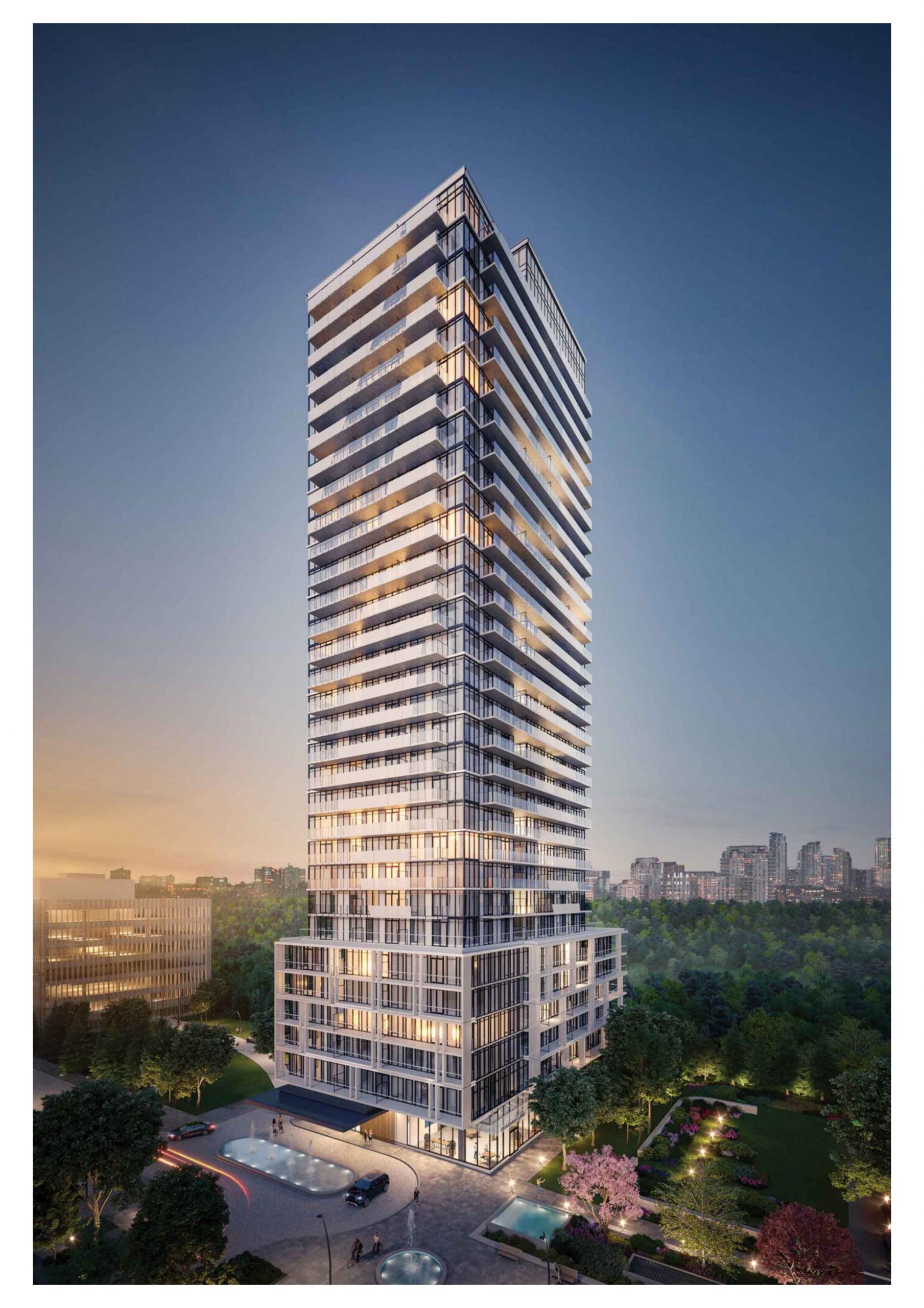
Location
Central Park Condos sits in a prime location in the Bayview Village area. Leslie Station, which connects to the Yonge/University subway line is steps away, as are many north/south arteries, simplifying your commute into the city or to elsewhere in the GTA.
Shops and services are nearby, including IKEA and the Bayview Village Shopping Centre, with its many upscale stores and eateries. Recreation lovers will appreciate being minutes away from the YMCA and the Don River, with its dog-walking, cycling and strolling paths.
Bayview Village is an enclave many Torontonians want to call home; it’s a great alternative to some of the pricier neighbourhoods closer to downtown, yet has an urban feel all its own and greenspace to rival some of the suburban neighbourhoods further north.
As a bonus, it’s only 20 minutes from the heart of downtown Toronto. Come see why a mix of students, retired couples, families and young professionals will be eager to call this Bayview Village condo community home.

Highlights
Building Features
The Residences at Central Park is an inspired, 12-acre, master-planned community redefining how you live, work and play. The contemporary architecture is timeless, graceful and respectful of its pristine setting above the natural treasures of the East Don Parkland ravine. Services will include a privately operated children’s daycare, that features a spacious outdoor playground, catering to parents with toddlers and young children. Having this on-site convenience will make dropping the kids off at daycare feel like a “walk in the park.” There is direct access to the TTC subway and GO Transit to minimize driving, helping to reduce energy consumption – or go green with use of the on-site bicycle- or car-share service. The suites incorporate low water- and electrical use systems and appliances, and provisions for cutting-edge automation, enabling residents to control temperature, lighting, multimedia or other items from their smartphone.

Leisure amenities include a skating rink, rooftop bbq area, communal herb garden, bowling alley, golf simulator, arts and crafts hobby studio, children’s playground, pet daycare and pet-grooming room. Not only will you live a life of luxury, but your pet will also benefit from the prestigious amenities too!
Pricing
Prices
1 Br starting from $618,000
1 Br + Den starting from $718,000
2 Br starting from $928,000
2 Br + Den starting from $868,000
3 Br + Den starting from $1,518,000
Prices
Underground parking with EV (electric vehicle) charging stations throughout
Secured common bicycle rooms at parking levels
Automated car wash
Deposit Structure
$5,000 on Signing
Balance to 2.5% in 15 days
2.5% in 30 days
5% in 120 days
5% in 365 days
5% in 540 days
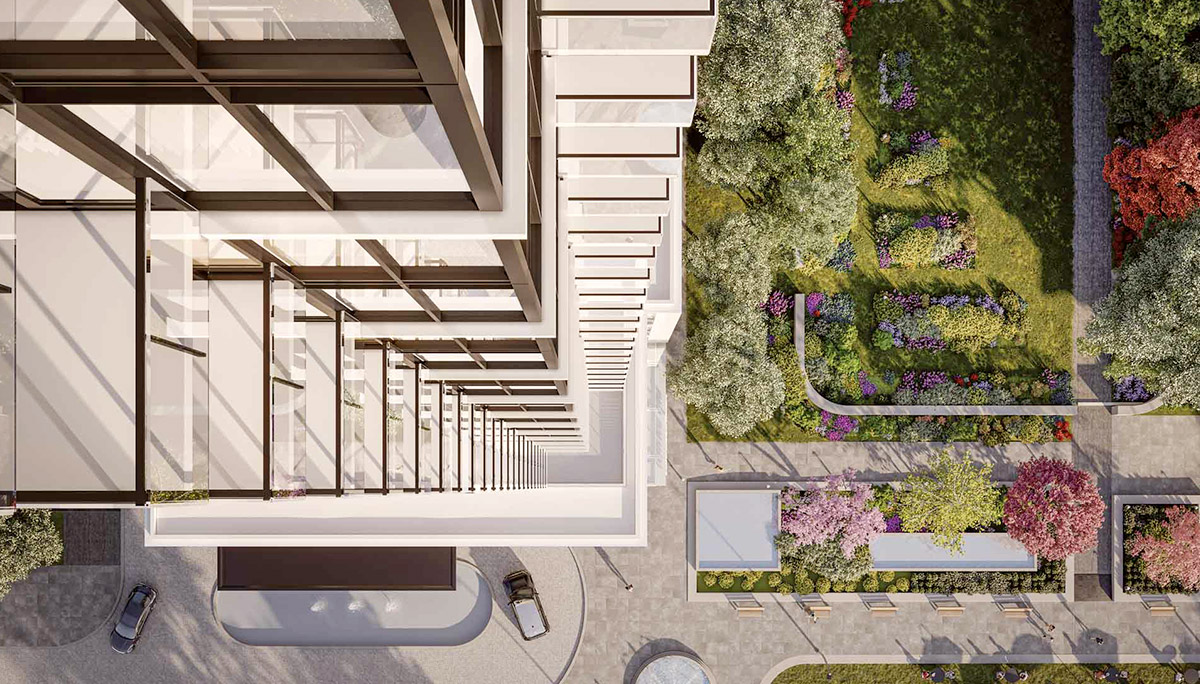
Exclusive Client Incentive
Special Pricing
Saving from $50,000 to $70,000 on select units
Luxury is Standard
Typically exceeding over $60,000 on UPGRADES
Developers

Developers
Amexon Development is a real estate company that has provided a wide range of services to the GTA for over 35 years. They are responsible for some of the most stunning residential towers in the city, but they have also become one of largest suburban office building developers in Canada.
Also, They offer property management services which focus on customer service. This developer prides itself in being an expert in tenant satisfaction, and this is clearly evident when looking at their approach to their office management branch of their company.

