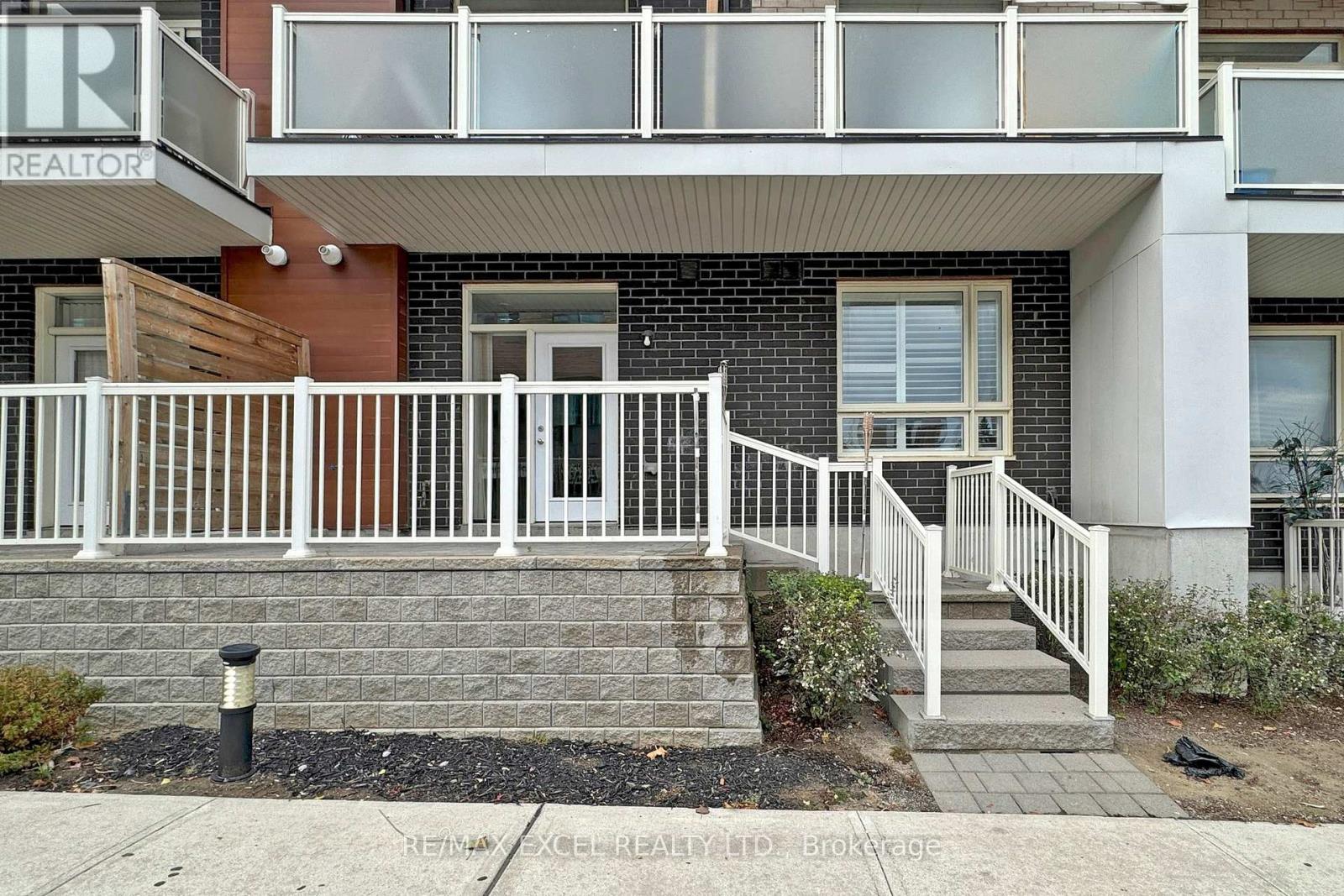#80 -1357 Neilson Rd W Toronto, Ontario M1B 4Y9
$633,000Maintenance,
$332.20 Monthly
Maintenance,
$332.20 MonthlyOnly 4 Years New Condo Townhouse Located In The Most Desirable Neighborhood!!!Calling All Families And Investors!! Modern And Stylish 730 SF 2+1 Brs Main Level Stacked-Town Is Less Than 4 Years Old And Features A Glorious Front& Back Patio/Terrace(180SF)!!!$$$$New Renovated $$$Brand New FLoors Throughout,Sun-Filled Functional Spacious Layout W/ 9Ft High Smooth Ceilings, Brand New Open Concept Kitchen Combined W/ Living/Dining And W/O To Private Terrace With Gas Line For Bbq!!!.,An Entertainers Delight & The Perfect Bbq Season Getaway!ALL S/S Appliances ,Backsplash,Quartz Countertop,Gas Stove.En-Suite Full Size Laundry,Good Size Bedrooms, Conveniently Located Near Colleges, University, Ttc, Mall. Library, Rec Centre, Park, And Many More Amenities!. Ttc At Your Front Door! Mins To Centenary Hospital & Hwy 401.Both Catholic And Public Elementary Schools Within Walking Distance. Lowest Maintenance In The Area.. Comes With 1 Underground Parking And 1 Locker.Just Move In & Enjoy.**** EXTRAS **** ALL S/S Appliances :Stainless Steel Gas Stove, Stainless Steel Fridge,S/S Rangehood, S/S Dishwasher, Stacked Washer/Dryer. Hot Water Heater Rental. Underground Parking & Locker Unit. (id:17685)
Property Details
| MLS® Number | E8036110 |
| Property Type | Single Family |
| Community Name | Malvern |
| Amenities Near By | Hospital, Park, Public Transit, Schools |
| Parking Space Total | 1 |
Building
| Bathroom Total | 1 |
| Bedrooms Above Ground | 2 |
| Bedrooms Below Ground | 1 |
| Bedrooms Total | 3 |
| Amenities | Storage - Locker |
| Cooling Type | Central Air Conditioning |
| Exterior Finish | Brick |
| Heating Fuel | Natural Gas |
| Heating Type | Forced Air |
| Type | Apartment |
Parking
| Visitor Parking |
Land
| Acreage | No |
| Land Amenities | Hospital, Park, Public Transit, Schools |
Rooms
| Level | Type | Length | Width | Dimensions |
|---|---|---|---|---|
| Main Level | Living Room | Measurements not available | ||
| Main Level | Dining Room | Measurements not available | ||
| Main Level | Kitchen | Measurements not available | ||
| Main Level | Laundry Room | Measurements not available | ||
| Main Level | Primary Bedroom | Measurements not available | ||
| Main Level | Bedroom 2 | Measurements not available | ||
| Main Level | Den | Measurements not available |
https://www.realtor.ca/real-estate/26468482/80-1357-neilson-rd-w-toronto-malvern
Broker
(647) 338-0330
(647) 338-0330

50 Acadia Ave Suite 120
Markham, Ontario L3R 0B3
(905) 475-4750
(905) 475-4770
Broker
(905) 475-4750

50 Acadia Ave Suite 120
Markham, Ontario L3R 0B3
(905) 475-4750
(905) 475-4770
Interested?
Contact us for more information




































