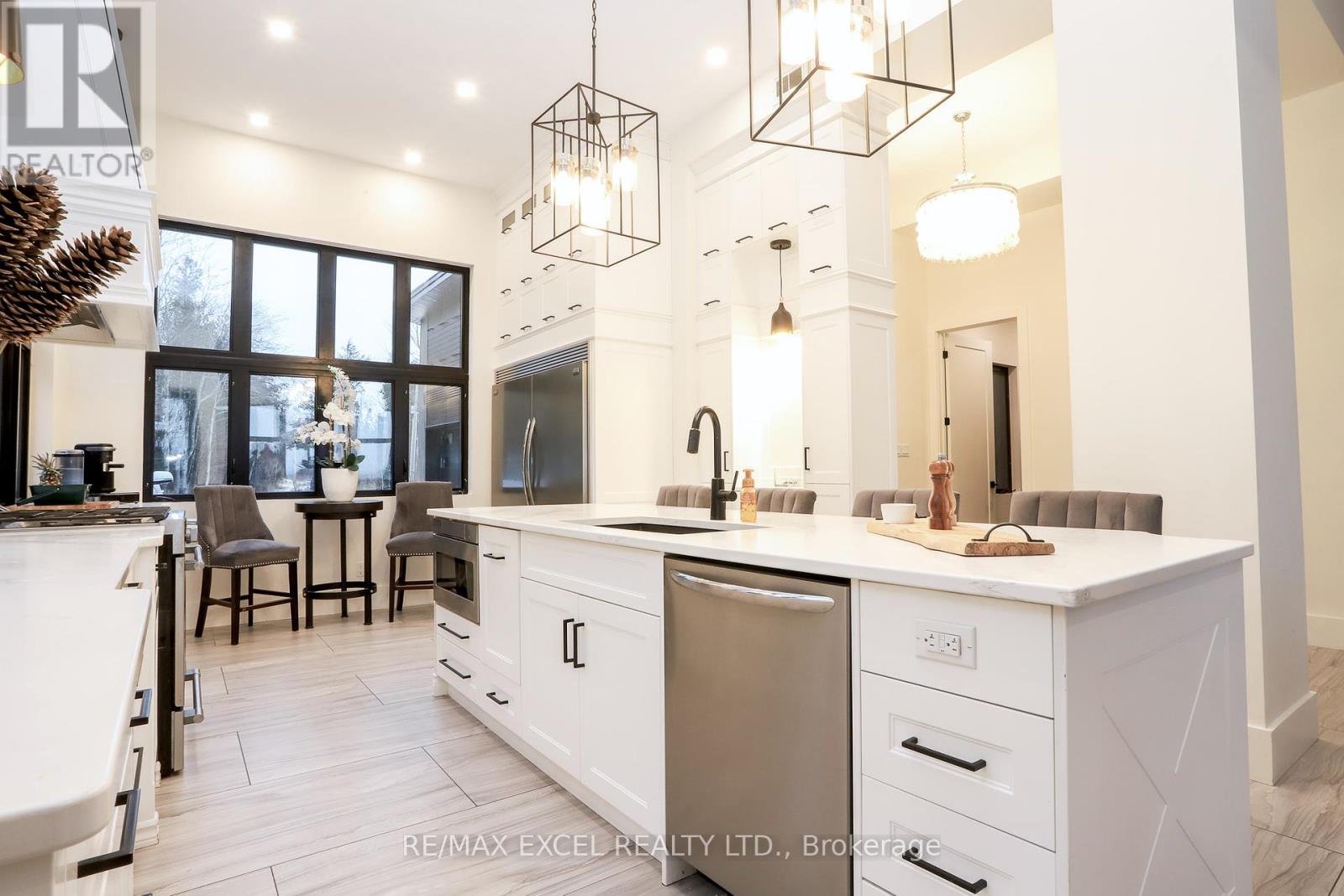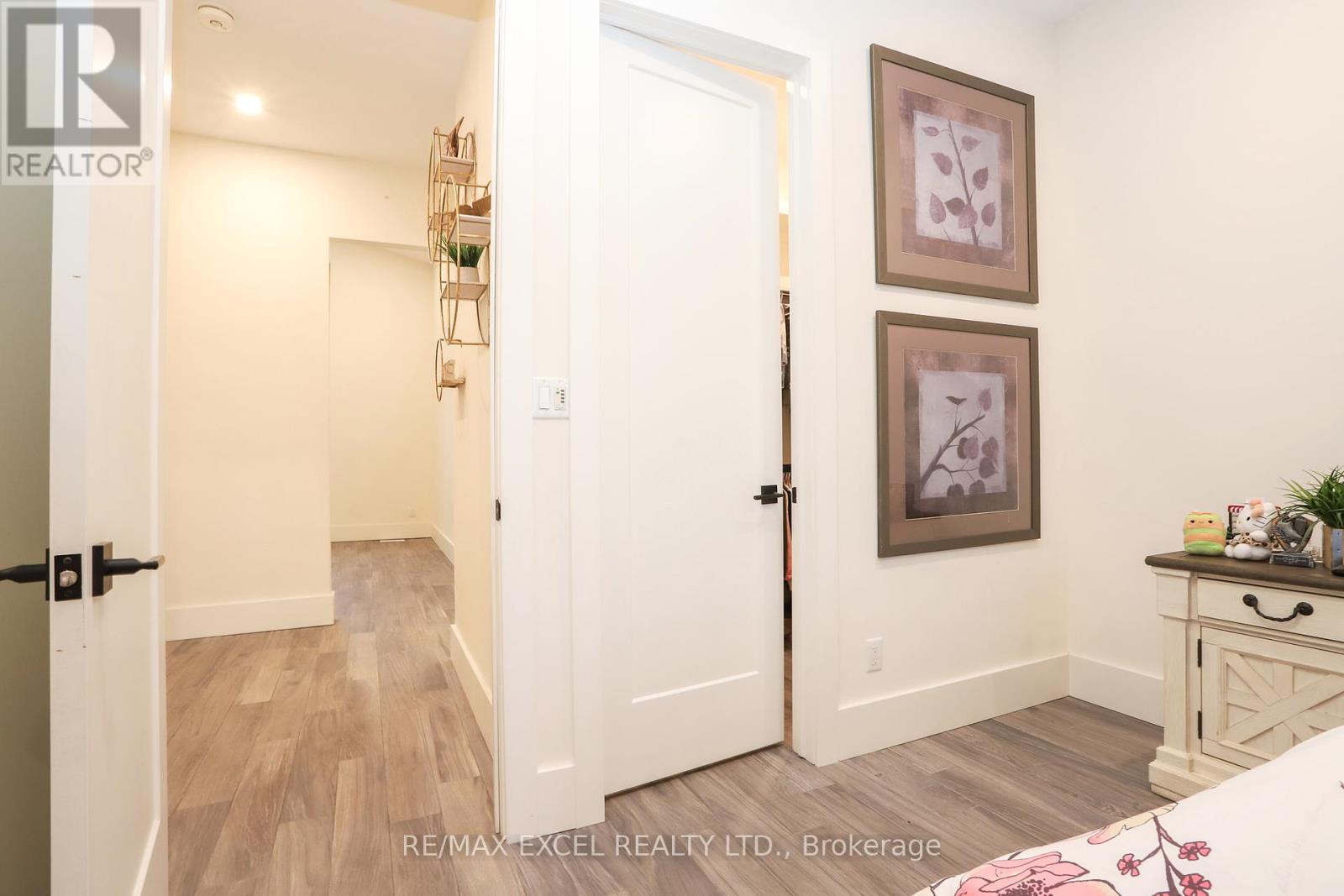1049 Sunnyside Beach Rd Sault Ste Marie, Ontario P6A 6K4
$1,425,000
This Home Is Truly Impressive/A Must See. 3,000 sq ft. 2019 Custom Built Home. Discover your One-of-a-Kind waterfront paradise on Sunnyside Beach Rd. Immerse yourself in the awe-inspiring vistas and serene ambiance of this exceptional. This contemporary residence features three large bedrooms, each offering scenic views of the lake. Waterfront Main floor Primary bedroom with en-suite. Private soaker tub, Glass Tile Shower, & Double sinks!! All bedrooms offer large walk in closets. Open Concept Living Room features 10' Ceiling, in-floor radiant heating, panoramic windows offer year round views and an abundance of natural light truly optimizing the pleasure of waterfront living. Modern Kitchen with plenty of counter and storage space. Large island gives you the space for gatherings with your friends and family a perfect setting for preparing and enjoying culinary delights. 3 Car attached Garage 36'x28' Large patio deck for relaxing or entertaining. (id:17685)
Property Details
| MLS® Number | X7373570 |
| Property Type | Single Family |
| Amenities Near By | Beach |
| Parking Space Total | 6 |
| View Type | View |
| Water Front Type | Waterfront |
Building
| Bathroom Total | 3 |
| Bedrooms Above Ground | 3 |
| Bedrooms Total | 3 |
| Construction Style Attachment | Detached |
| Exterior Finish | Aluminum Siding |
| Heating Fuel | Natural Gas |
| Heating Type | Radiant Heat |
| Stories Total | 2 |
| Type | House |
Parking
| Attached Garage |
Land
| Acreage | No |
| Land Amenities | Beach |
| Sewer | Septic System |
| Size Irregular | 98.56 X 581.39 Ft |
| Size Total Text | 98.56 X 581.39 Ft|1/2 - 1.99 Acres |
Rooms
| Level | Type | Length | Width | Dimensions |
|---|---|---|---|---|
| Second Level | Great Room | 6.7 m | 6.4 m | 6.7 m x 6.4 m |
| Second Level | Recreational, Games Room | 3.96 m | 4.88 m | 3.96 m x 4.88 m |
| Second Level | Bedroom 2 | 3.35 m | 4.27 m | 3.35 m x 4.27 m |
| Second Level | Other | 2.13 m | 1.52 m | 2.13 m x 1.52 m |
| Second Level | Bedroom 3 | 5 m | 4.27 m | 5 m x 4.27 m |
| Second Level | Bathroom | 5.18 m | 1.83 m | 5.18 m x 1.83 m |
| Main Level | Kitchen | 5.18 m | 3.65 m | 5.18 m x 3.65 m |
| Main Level | Laundry Room | 2.74 m | 2.44 m | 2.74 m x 2.44 m |
| Main Level | Bathroom | Measurements not available | ||
| Main Level | Primary Bedroom | 6.7 m | 4.88 m | 6.7 m x 4.88 m |
| Main Level | Bathroom | 3.35 m | 4.27 m | 3.35 m x 4.27 m |
| Main Level | Other | 2.44 m | 1.83 m | 2.44 m x 1.83 m |
https://www.realtor.ca/real-estate/26380287/1049-sunnyside-beach-rd-sault-ste-marie

Salesperson
(905) 475-4750

50 Acadia Ave Suite 120
Markham, Ontario L3R 0B3
(905) 475-4750
(905) 475-4770
Contact Us
Contact us for more information













































































