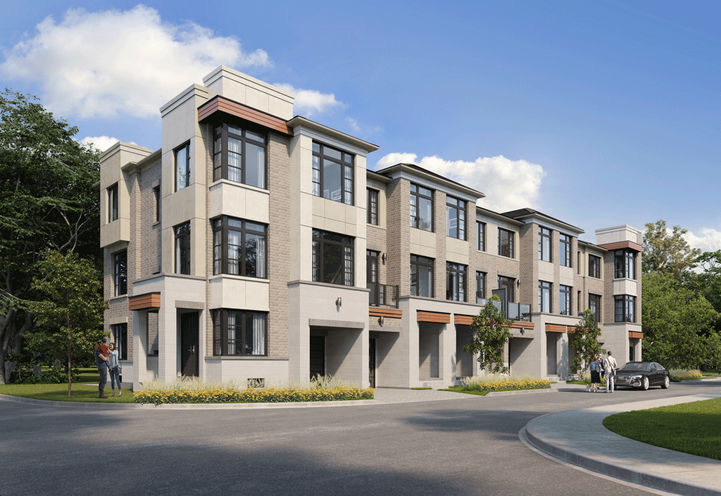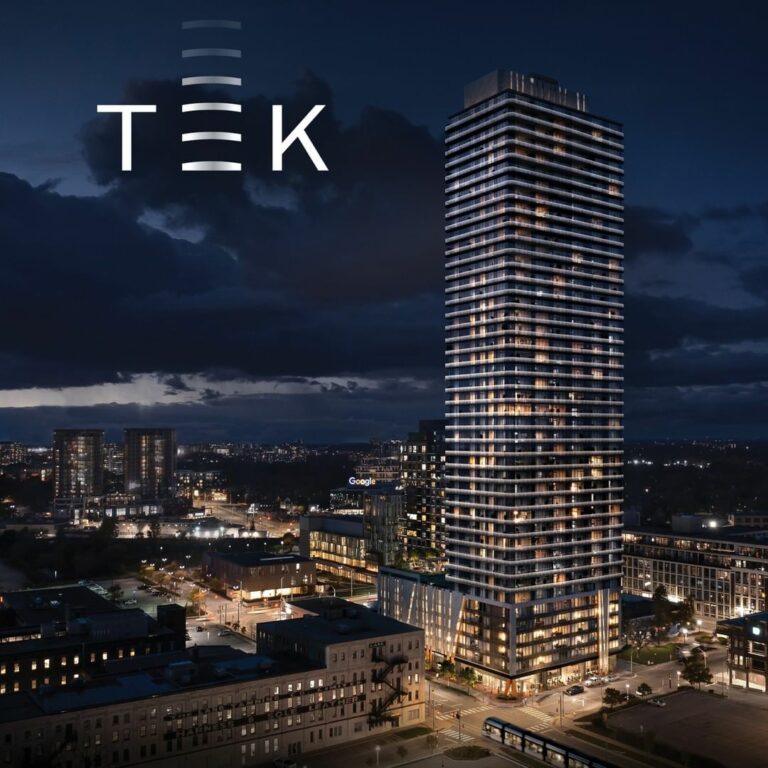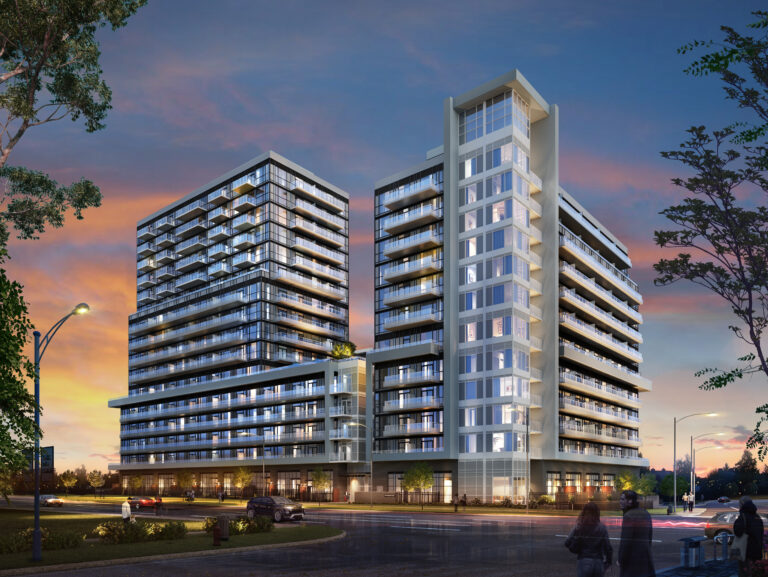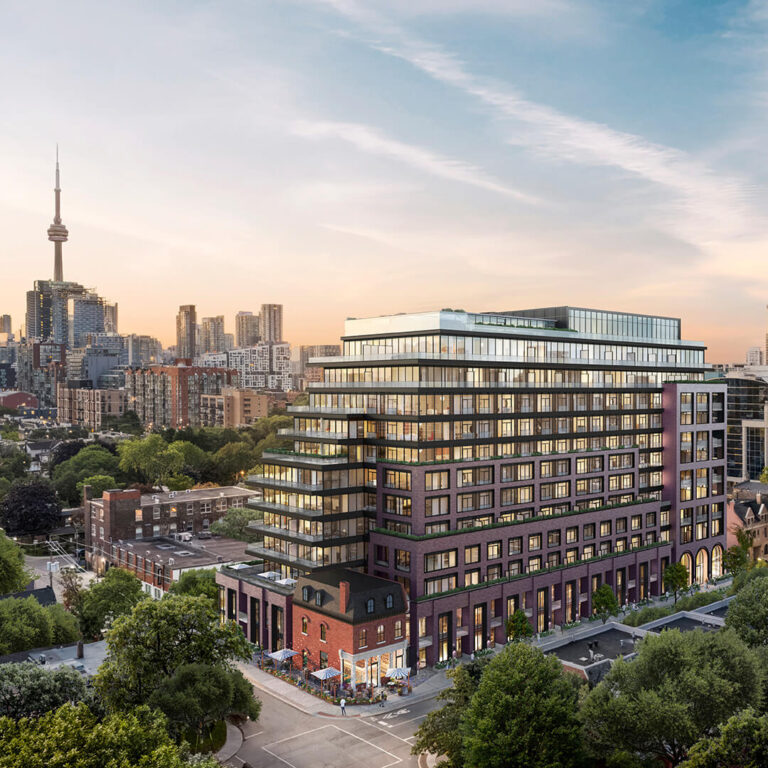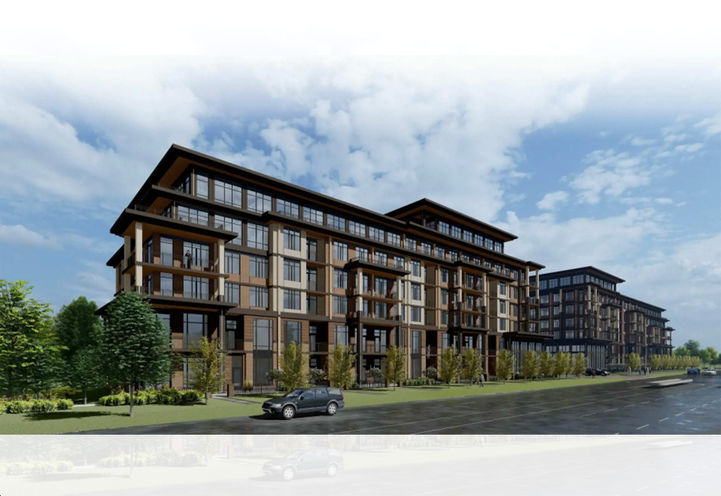Hillmont at SXSW
Welcome to Hillmont, the next phase in resort living at the master-planned community of SXSW. Hillmont’s two design-forward condominium towers offer spectacular views of the surrounding green parkland. With large balconies that make open-air living effortless and close proximity to trails and green space, you can revel in the freedom to spend as much time as you like outside. In your suite, you’ll find luxurious style and an array of elegant, modern features complemented by rich amenities that invigorate your life.
Get VIP Access to Floor Plan and Price List
Summary
- Address: 7082 Islington Avenue, Vaughan
- Intersection: Steeles Ave W & Islington Ave
- Developers: Primont Homes
- Landscape Architecture: NAK Design Strategies
- Architecture: BDP. Quadrangle
- Occupancy Date: Summer 2025
- Storeys: Tower 3 - 30 storeys, Tower 4 - 22 storeys
- Total Units: 450
- Suite: 1B / 1B+F / 2B / 2B+F
- Size Range: 615 - 1,341 sq.ft.
- Maintenance: Approx. $0.57/sf (Excluding bulk internet, and utilities separately metered.)


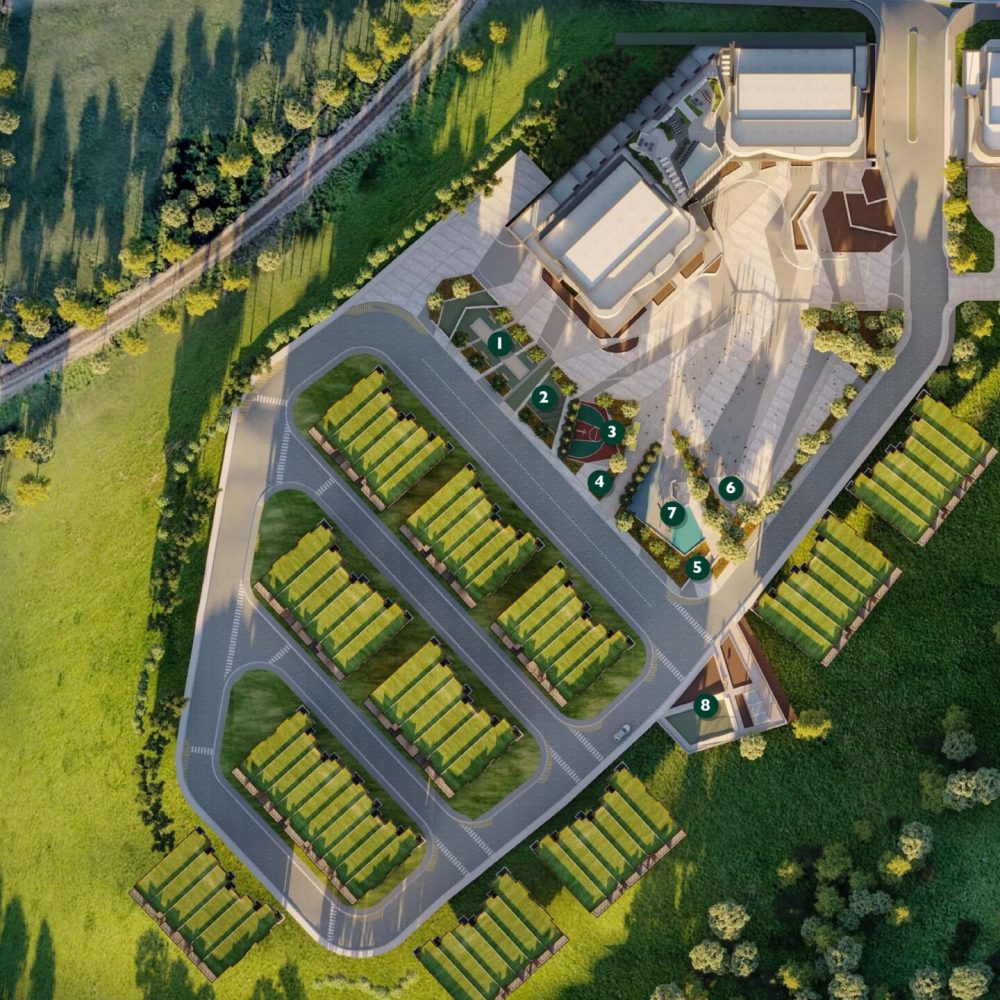
Highlights
For Vaughan residents, the new subway Line 1 extension has made life much easier, offering a faster and more efficient way to commute to downtown Toronto. From Vaughan Metropolitan Centre (VMC) Station, trains can whisk you all the way to Union Station in just 47 minutes.
- Located at Heart Of the Woodbridge
- Just south of the Highway 407
- Surrounded by natural beauty
- Short Distance to York University
- Resort lifestyle amid lush, green parkland
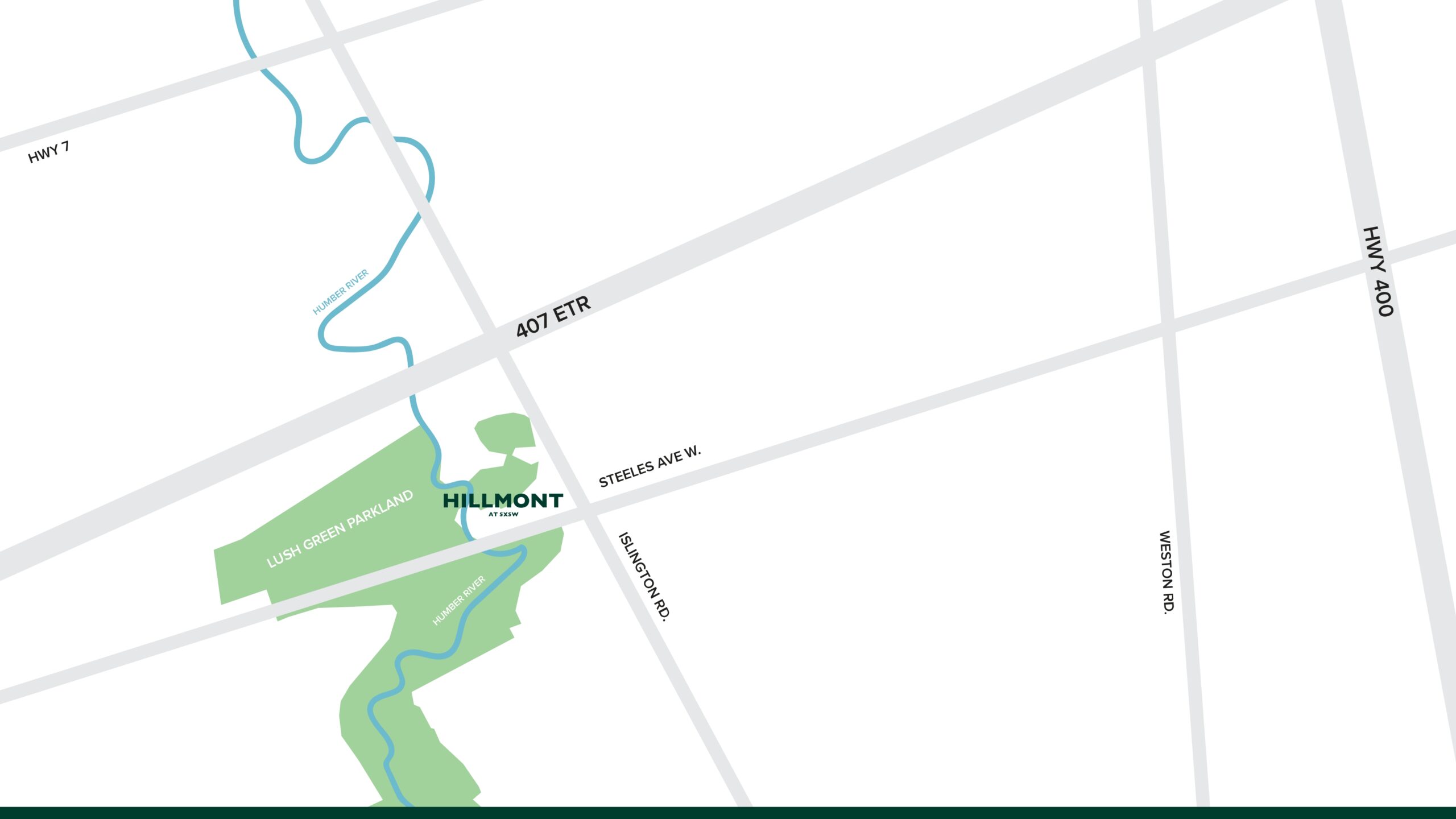
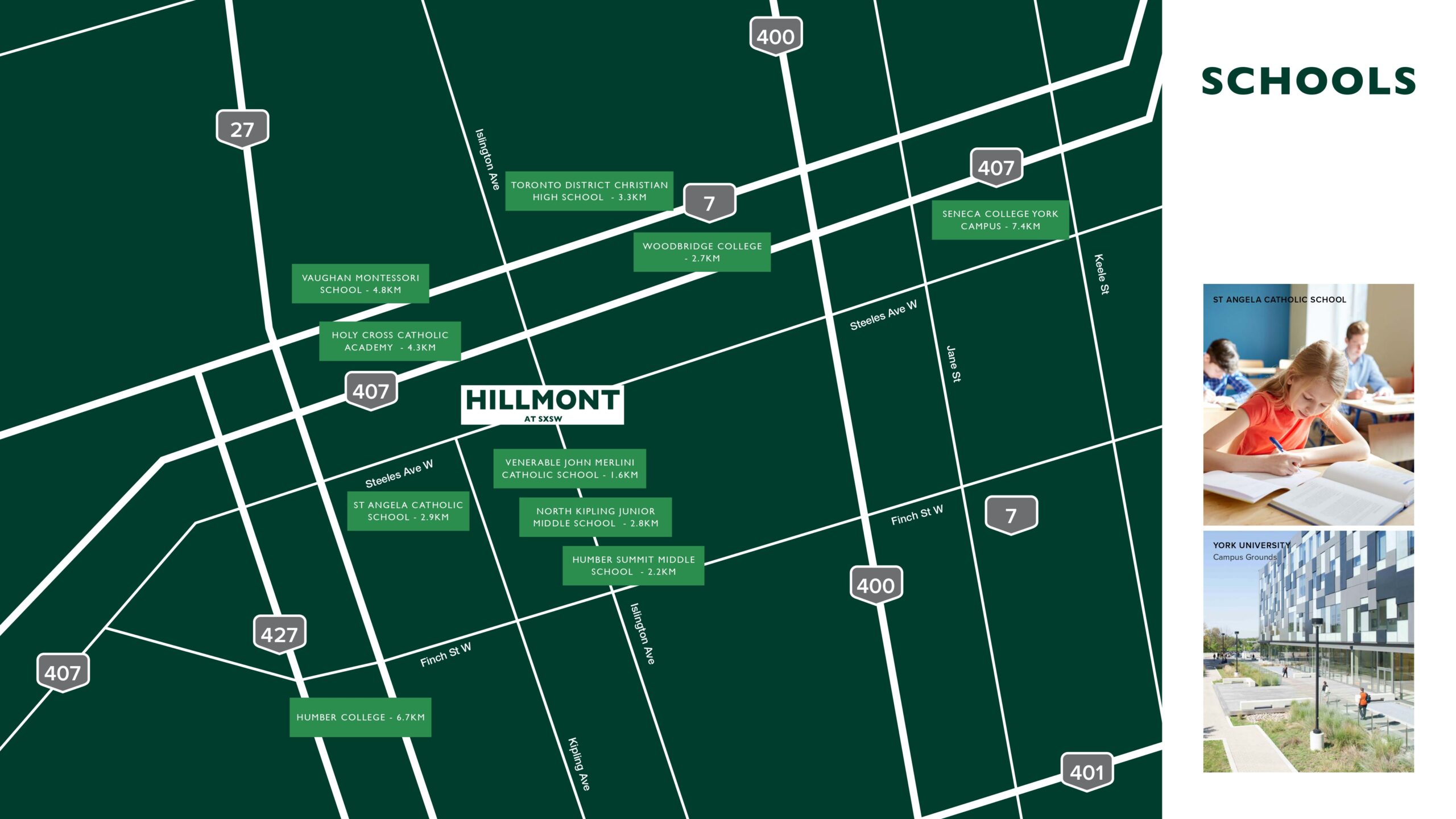
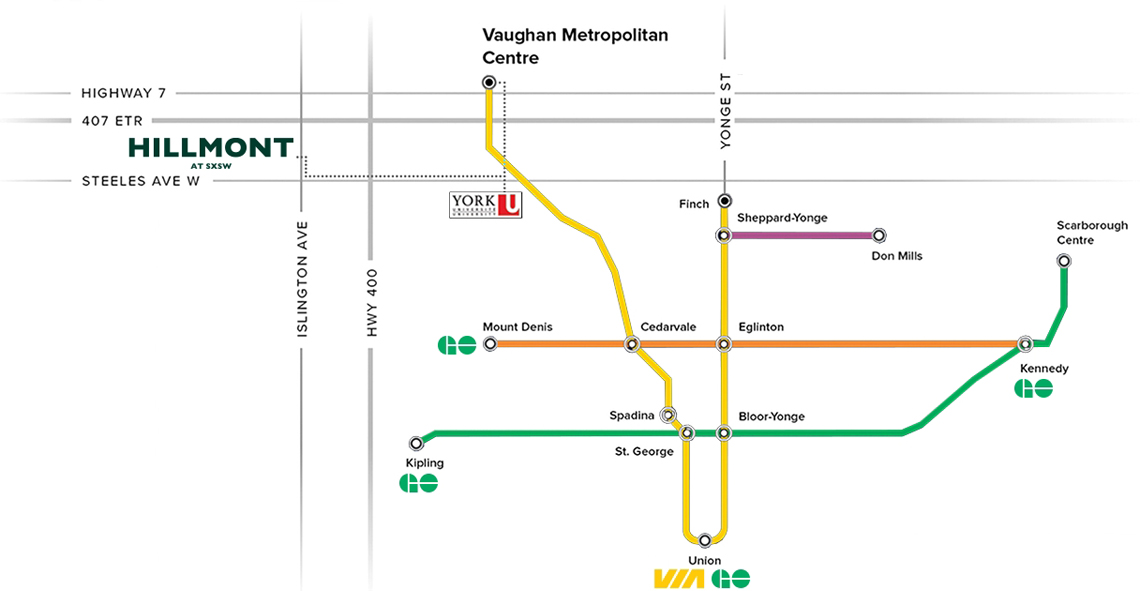

Stunning Modern Design
The interior design at Hillmont reflects the spectacular natural ravine setting, drawing you in with warmth and beauty. Every suite is a perfect retreat, adorned with stunning modern design by figure3. Featuring clean lines, varying textures, neutral colours and natural materials such as wood, stone and metals, the design is meant to conjure a feeling of comfort, relaxation and tranquillity.
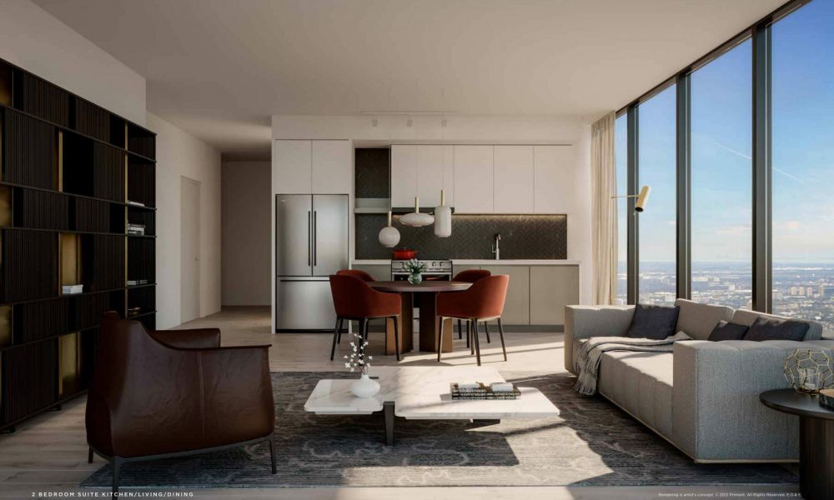

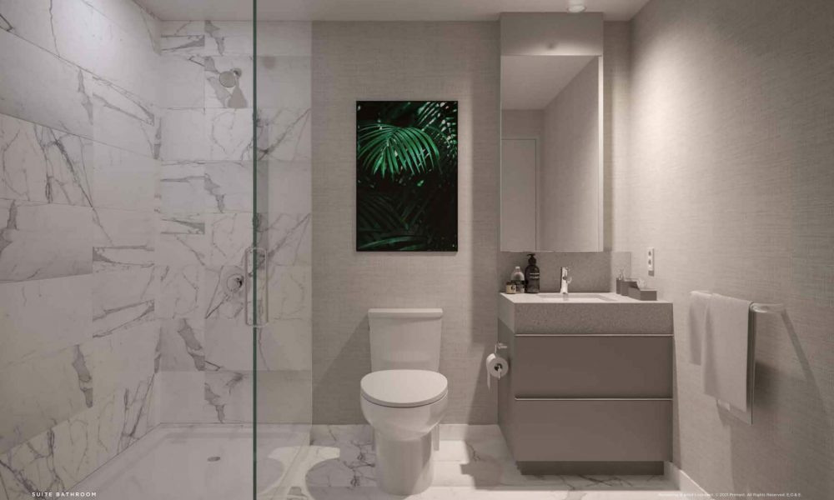
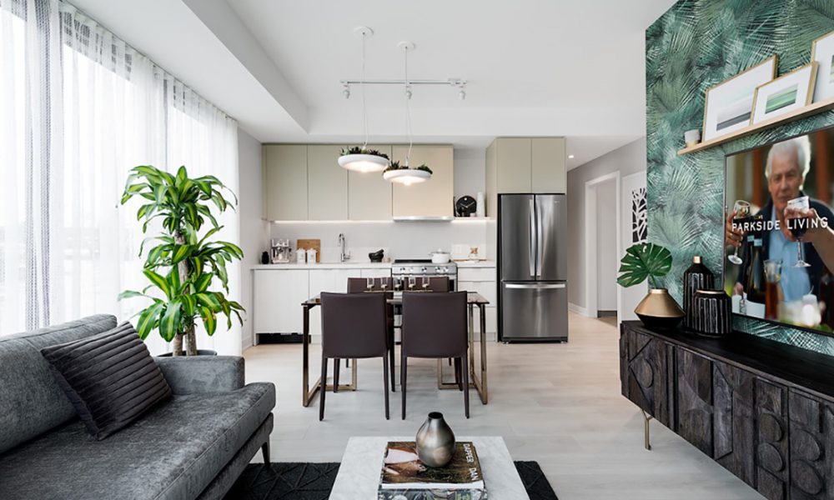
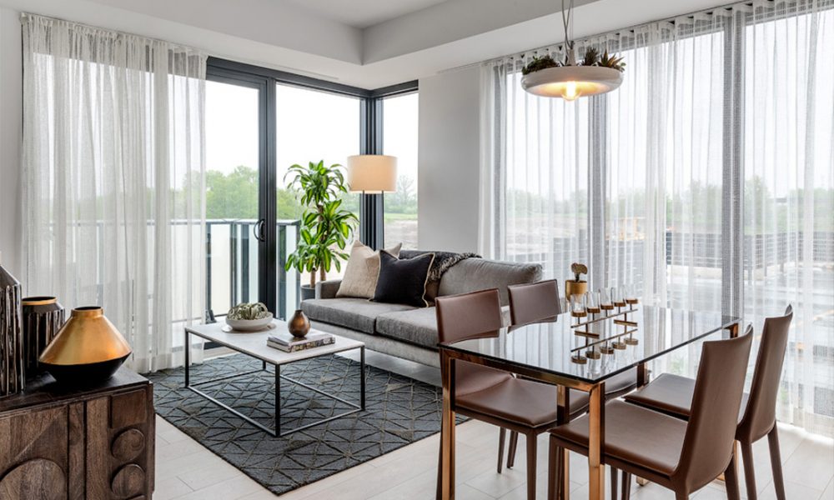
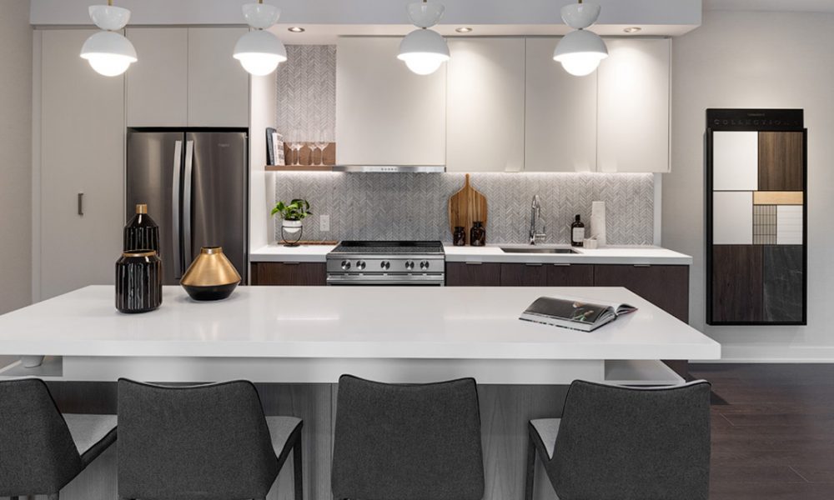
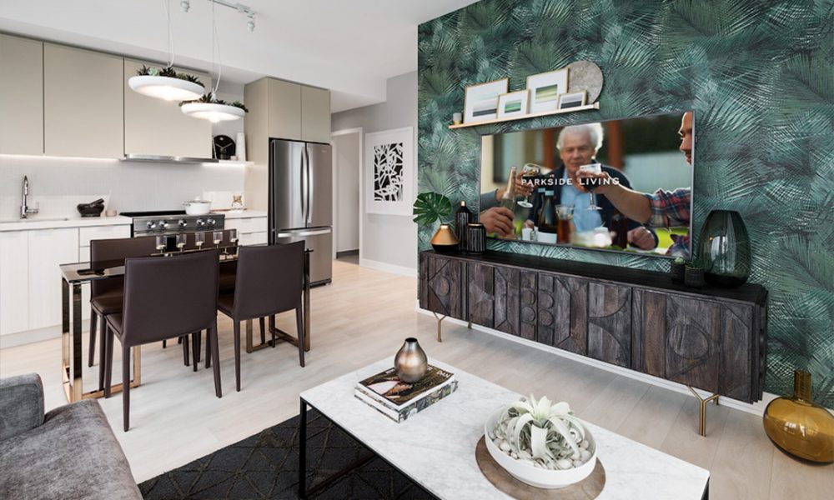
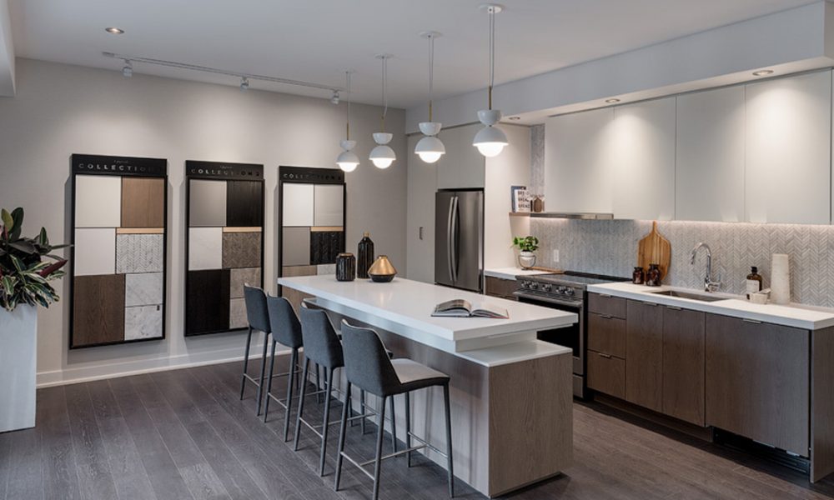
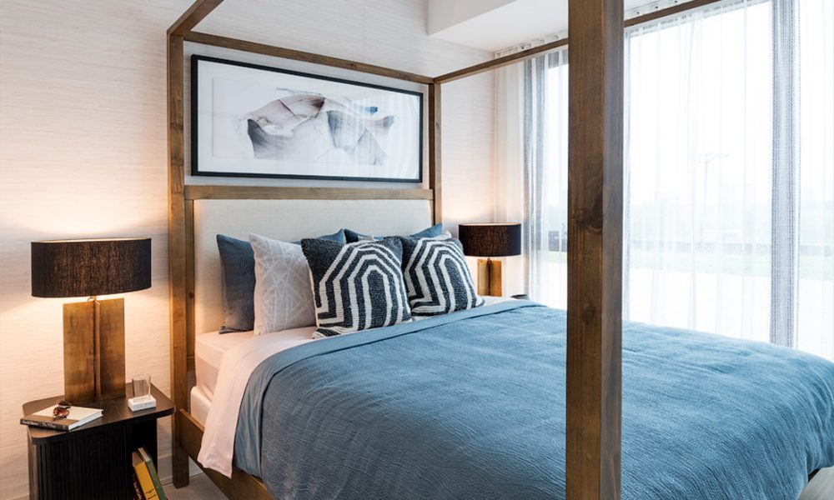
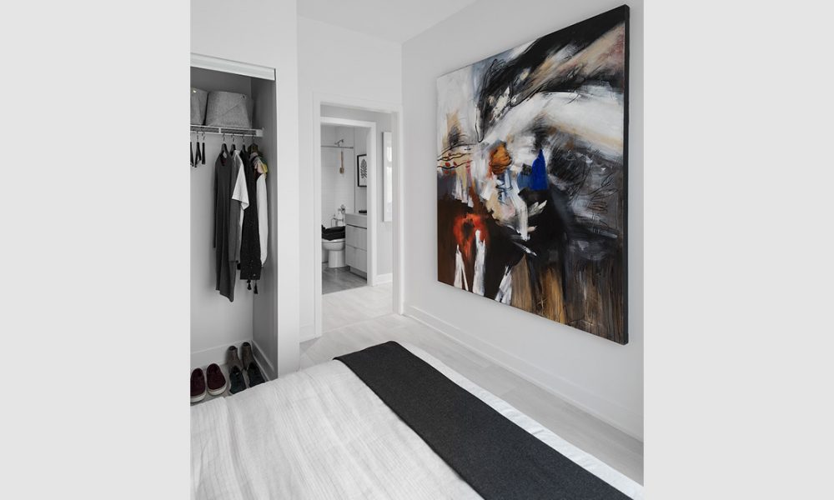
Life-Enhancing Amenities
From a think space lounge to inspire your creativity to a fitness studio to help you keep in shape and thoughtfully designed social spaces where you can connect with friends and family, the amenities at Hillmont are designed to enhance your life. Every amenity displays a discrete melding of high-tech with design that evokes tranquillity and vitality. No details have been spared in Hillmont’s meticulous approach to creating spaces that draw you in and transform your spirit.
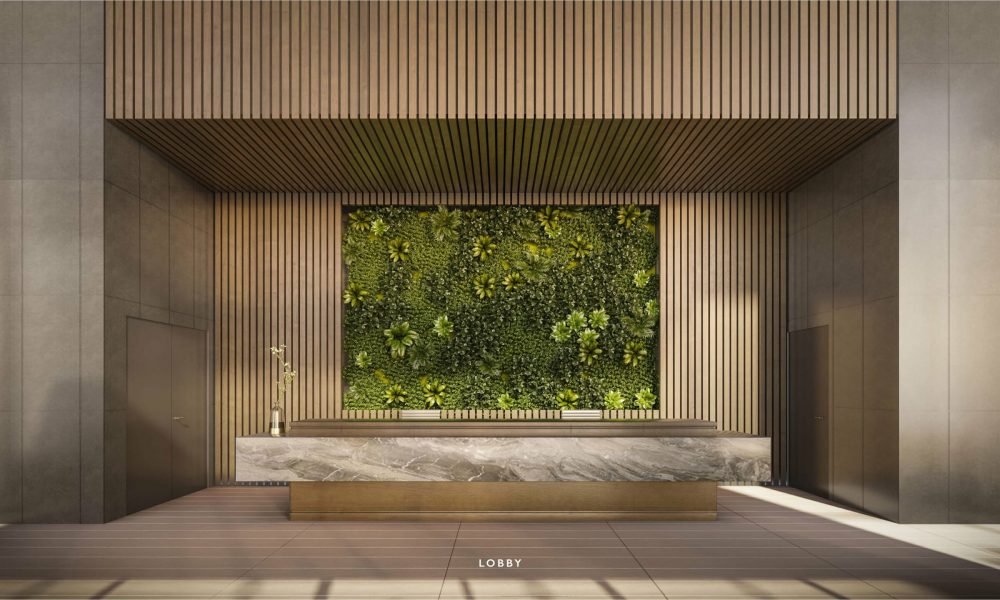
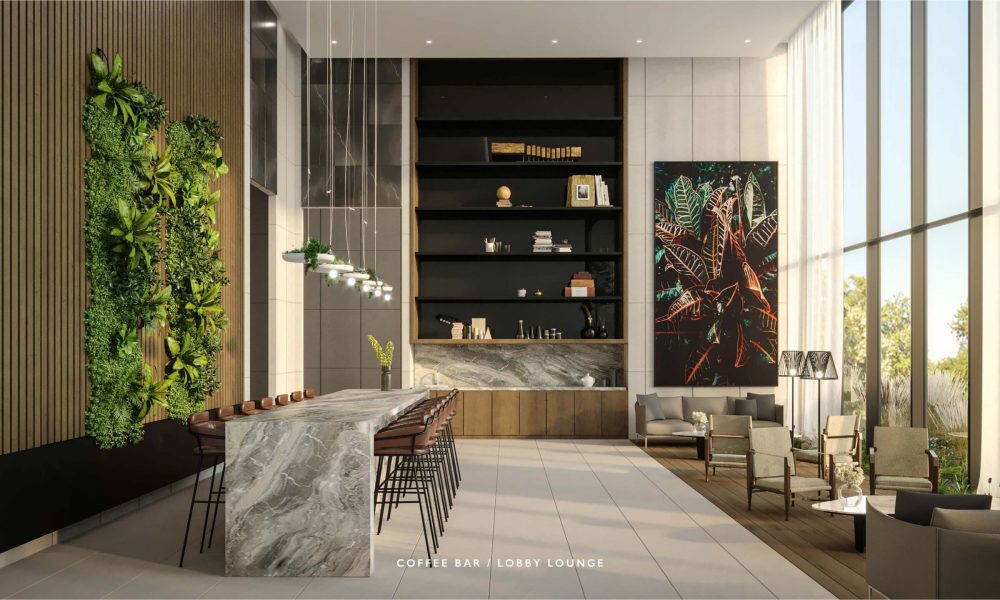
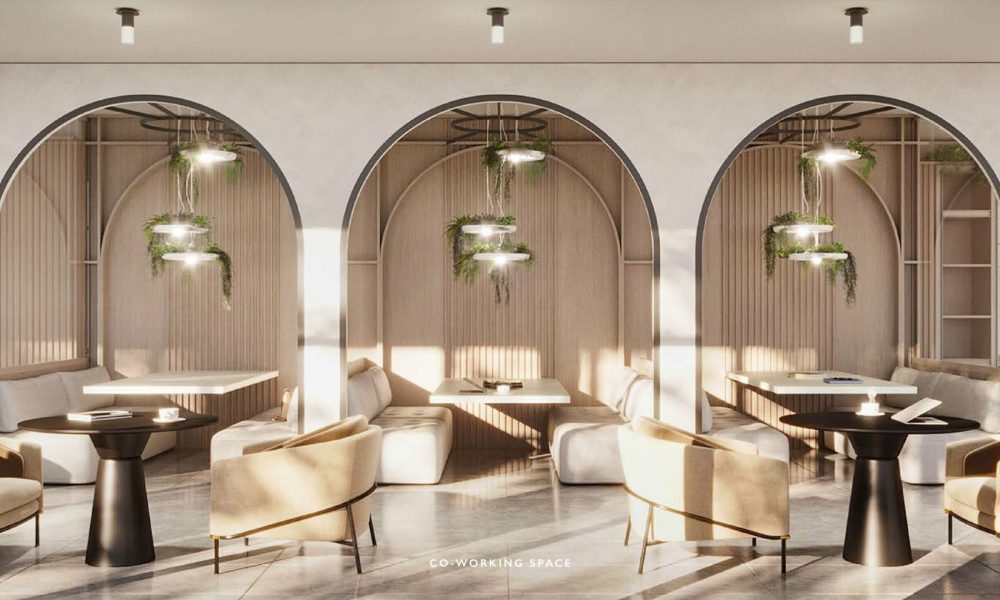
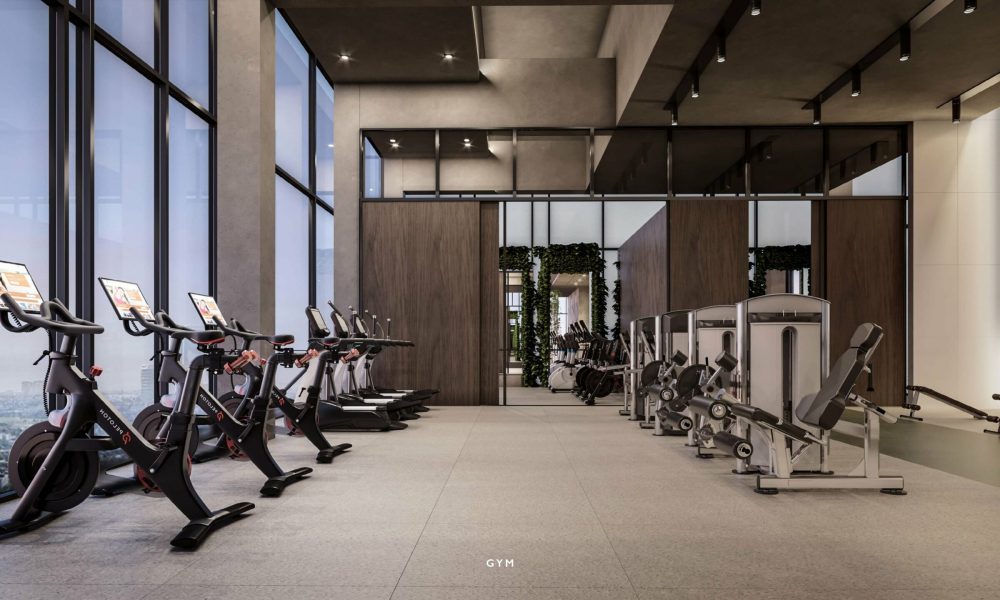

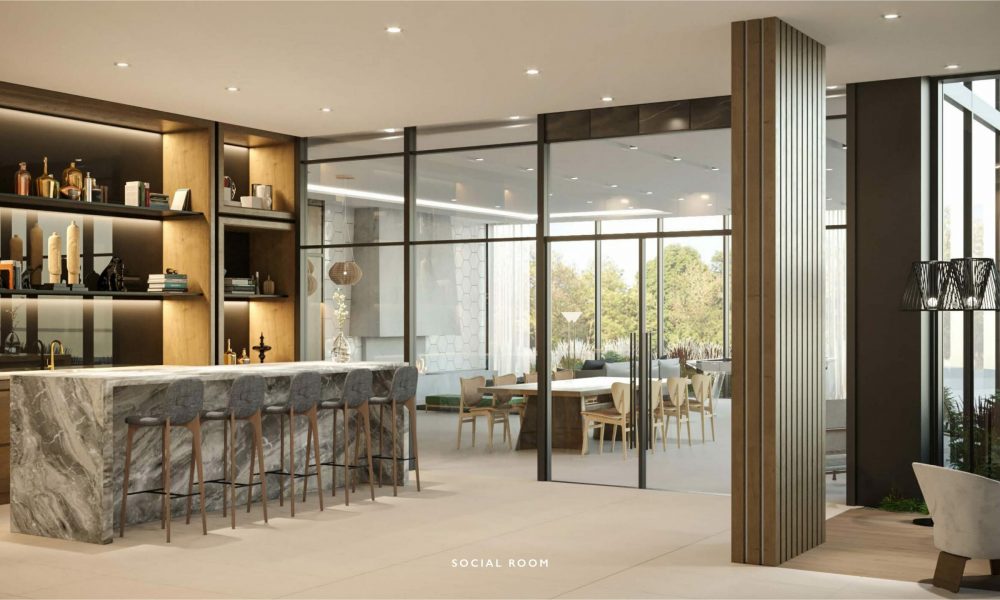
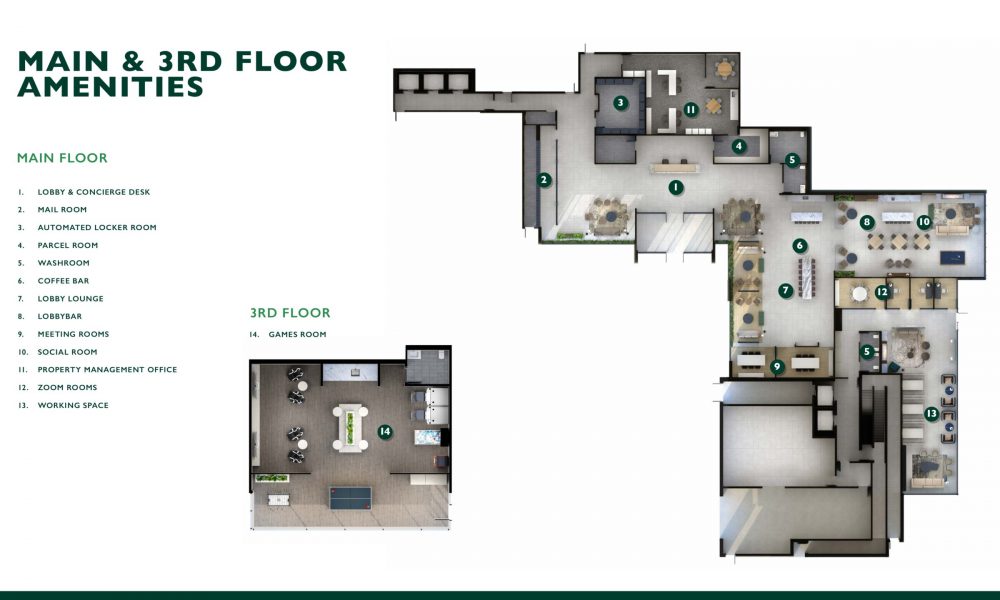
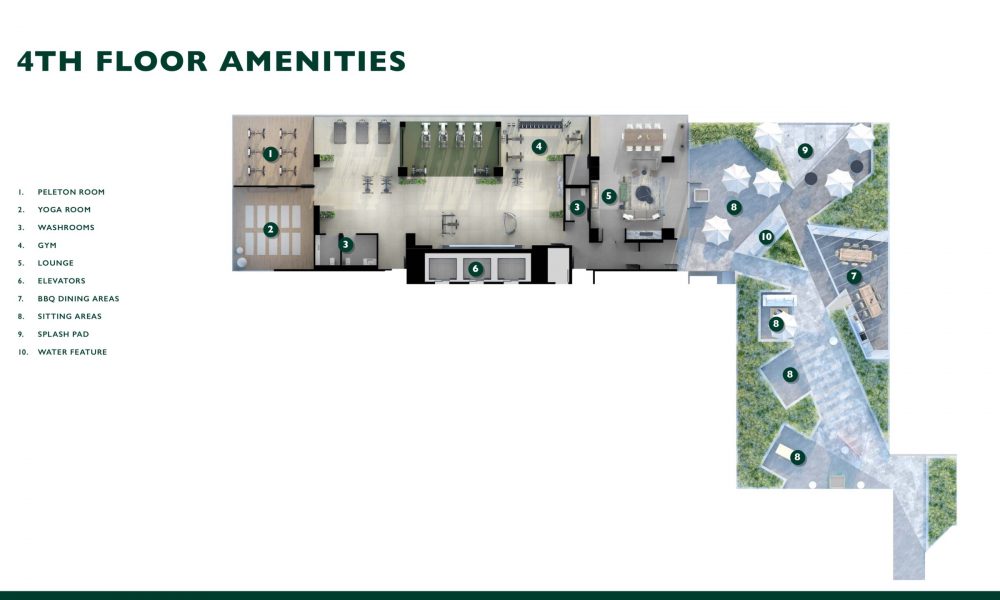
Pricing List
Starting Prices
1 Bedroom from $637,990
1 Bedroom + Den from $641,990
2 Bedrooms from $660,990
Parking
Maintenance: $79.95/month
Locker
Maintenance: $19.95/month
Client Incentives
- One Parking & One Locker Included* (Value of $60,000)
- Free Assignment** (Plus legal fees)
- Lease During Occupancy (Plus legal fees)
- Capped Development Fees
1B , 1B+D, and 1B+F capped at $7,000 + HST
2 Bedroom and larger capped at $9,000 + HST
*Parking included on select models. **The Purchaser will be responsible for legal fee of $1,500 plus $950 administration fee for the assignment.
Deposit Structure (Domestic)
$5000 on signing
Balance to 5% in 30 days
2.5% in 90 days
2.5% in 180 days
2.5% in 270 days
2.5% in 370 days
2.5% in 720 days
2.5% in 870 days
1% on Occupancy
Deposit Structure (International)
$5000 on signing
Balance to 10% in 30 days
10% in 120 days
10% in 370 days
5% on Occupancy

Developers
Primont Homes is an award-winning trusted home builder in the GTA, while founded in 1960 by John Montesano from Calabria, Italy. Primont is also well-known for their charitable donations to groups such as Sick Kids, Starlight Children’s Fund, Mackenzie Wellness, as well as many others. Flourishing throughout the 1970s and 1980s, Primont eventually became the housing development corporation it is today.

