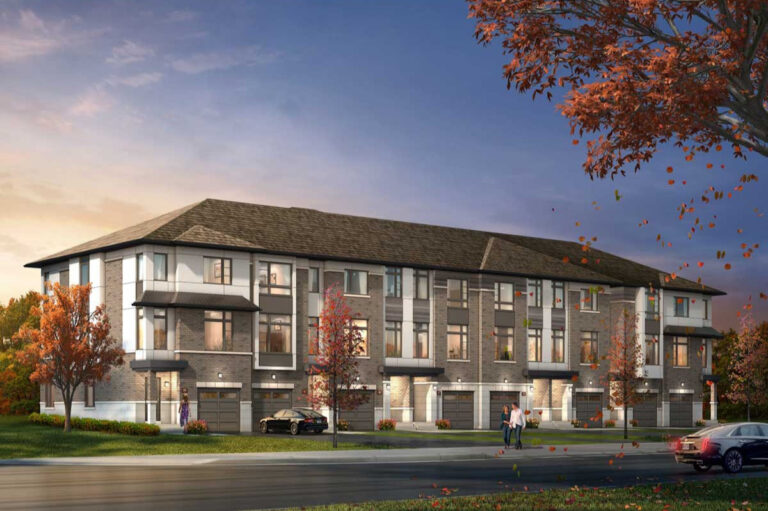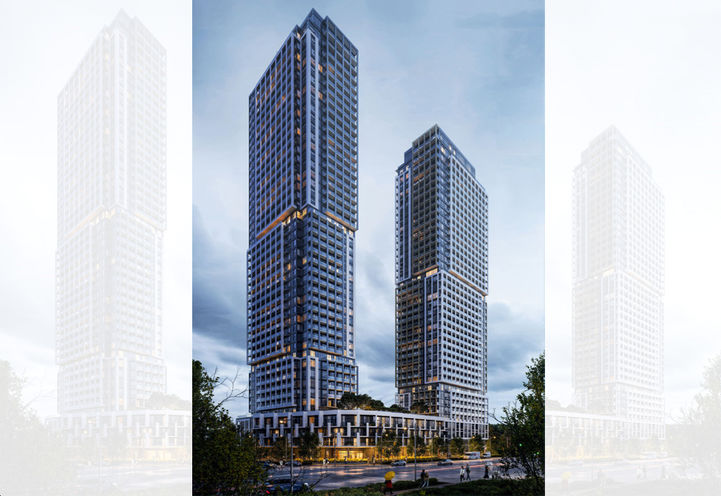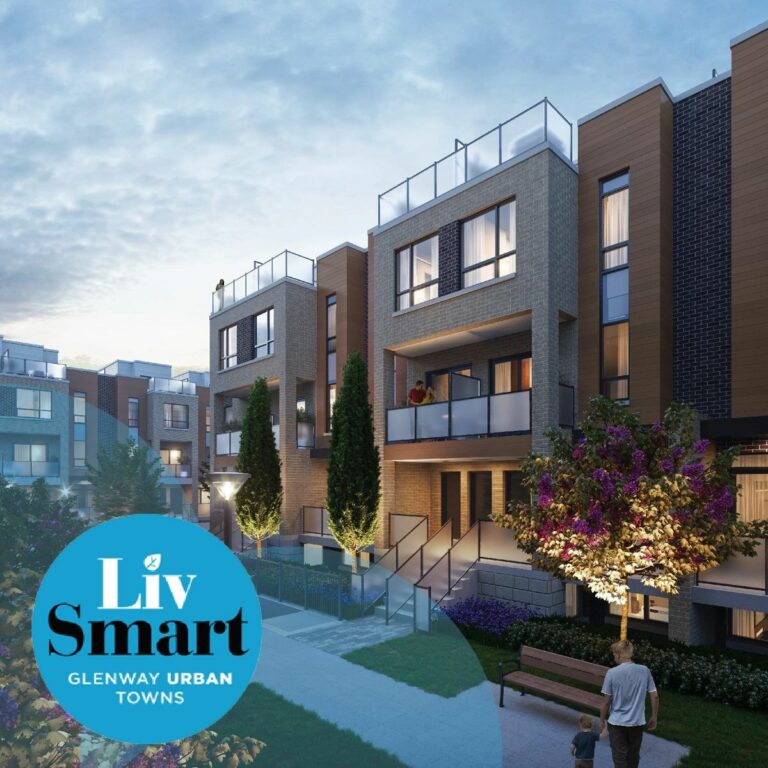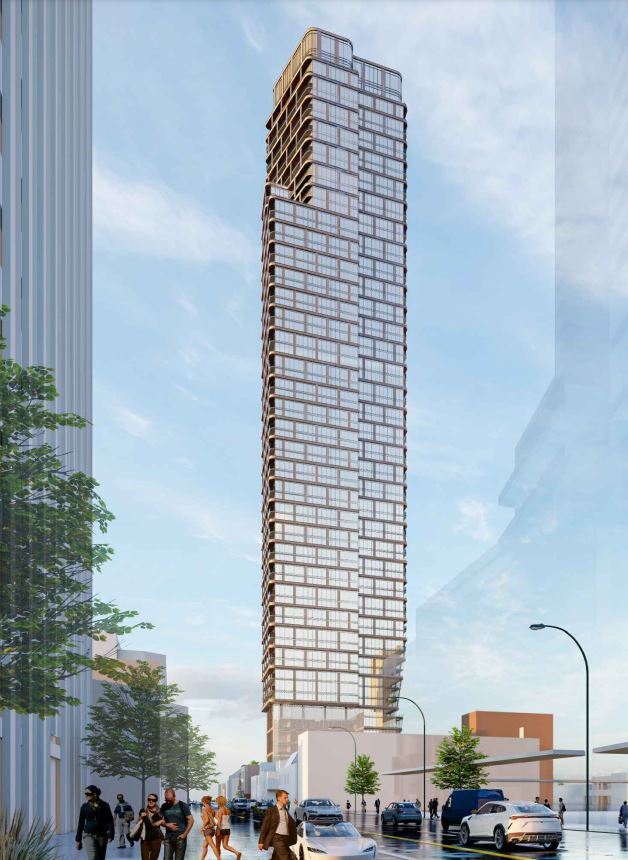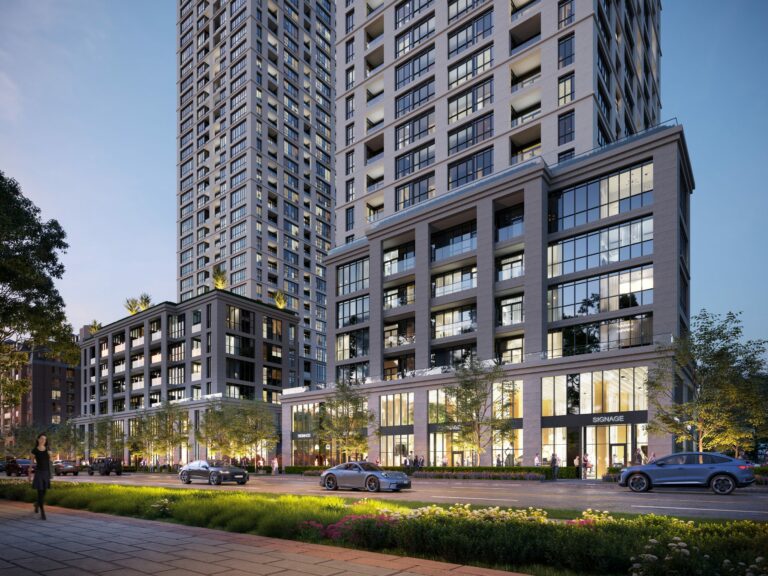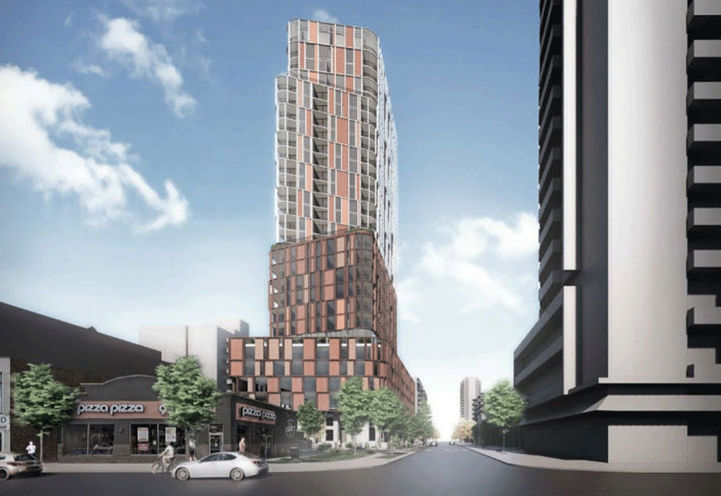Exchange District 3
MISSISSAUGA
CITY CENTRE.
EX3 rounds off the incredible offering at Exchange District, as the final condominium, following the success of EX1 and EX2. Residents have access to incredible urban amenities, with an abundance of top-rated retail and exciting restaurants/cafés, and a European-style urban piazza with seasonal popup stores and local vendors. These are just some of the many opportunities that await you each day at Exchange District.
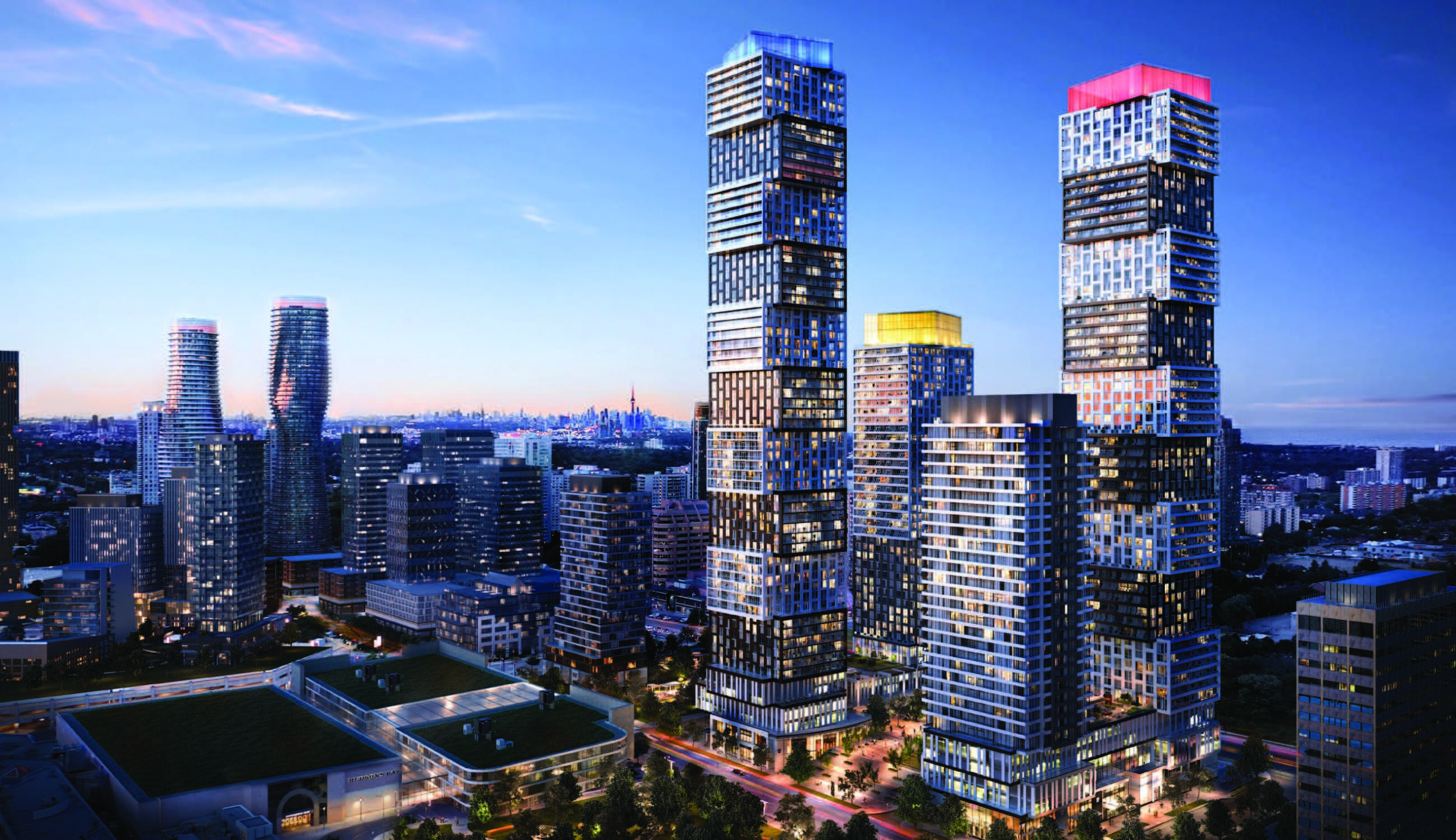
Get VIP Access to Floor Plan and Price List
Summary
- Address: 151 City Centre Drive, Mississauga
- Intersection: Hurontario St./Burnhamthorpe Rd W
- Developers: Camrost Felcorp
- Architect: IBI Architects
- Storeys: 66
- Total Units: 660
- Suite Type: 1 Bedroom to 2 Bed+Den
- Suite Sizes: 420-980 SqFt
- Maintenance Fees: Approximately $0.49/sf per month Excludes: water, hydro, gas, cable, phone
- High Speed Internet + Smart Access:Approx. $35.00/ month
- First Tentative Occupancy Date: August 17, 2026
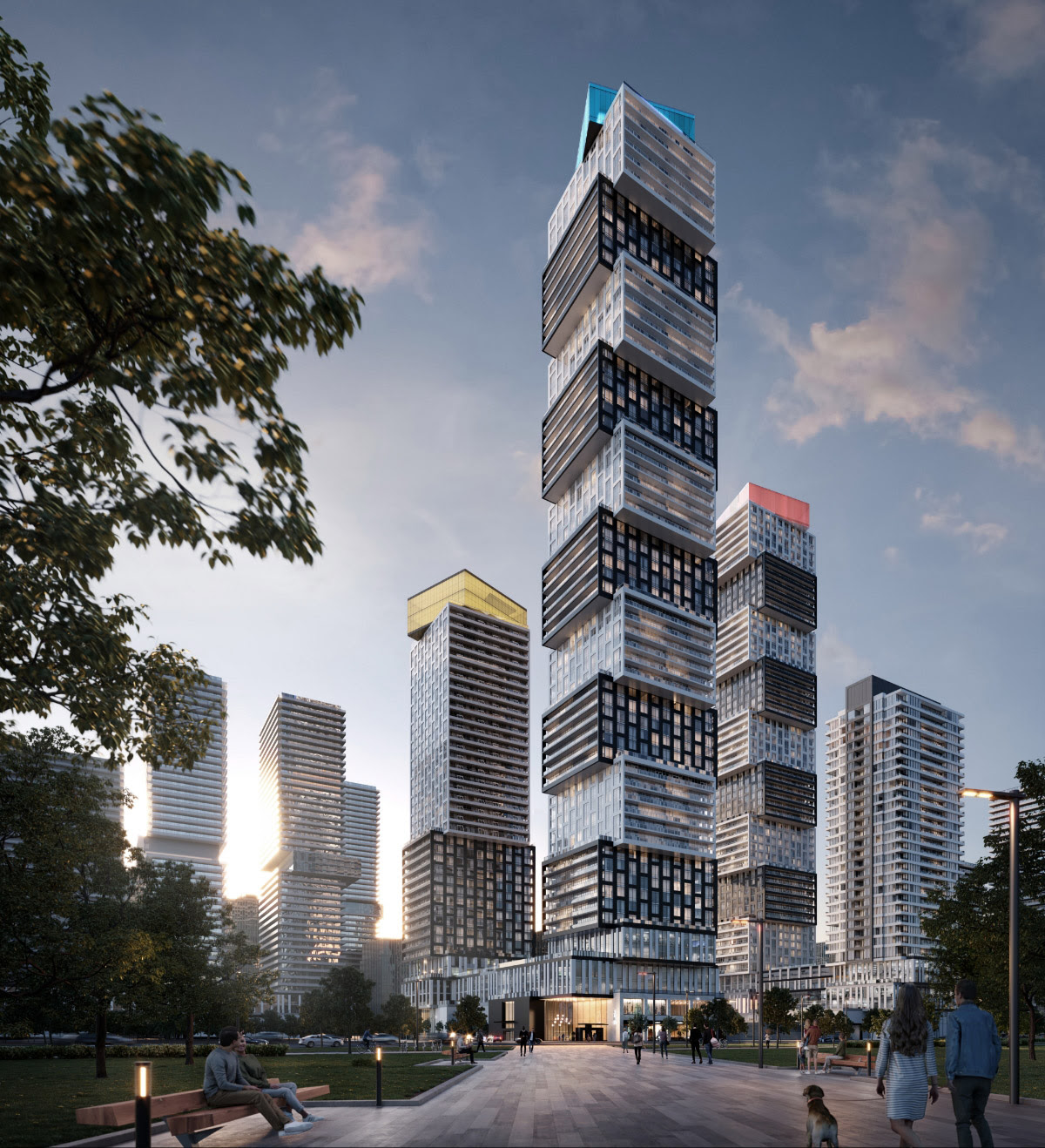
Highlighted Features
At EX3, a lifestyle of connection and opportunity awaits. Living this close to the largest shopping mall in Ontario has its perks. Square One has more than 350 shops and services where you will find everything you need in this vibrant downtown neighbourhood, moments from your door. From the Apple Store to Holt Renfrew, the exciting new Food District to the delicate wine pairings at Scaddabush Italian Kitchen & bar, the world is at your fingertips, here. With top-rated schools and several libraries close by, exciting attractions like the City Hall, Living Arts Centre, Celebration Square, Kariya Park, the District’s Rooftop Sky Restaurant at EX2, or the many options for indulgences day and night EX3 Lobby and Retail along the piazza, you can live stylishly well … close to home.
- 5 minutes walk to Kariya Park
- 5 minutes ride to Zonta Meadows Park
- 7 minutes ride to Garden of the Valley trail
- 8 minutes ride to Stonebrook park
- 10 minutes walk to Dr Martin L. Dokin Community Park
- 10 minutes walk to Community Common Park
- 12 minutes ride to Creditview Woods Park
- 15 minutes drive to Erindale Park
- 20 minutes bus to Heritage Hills Park
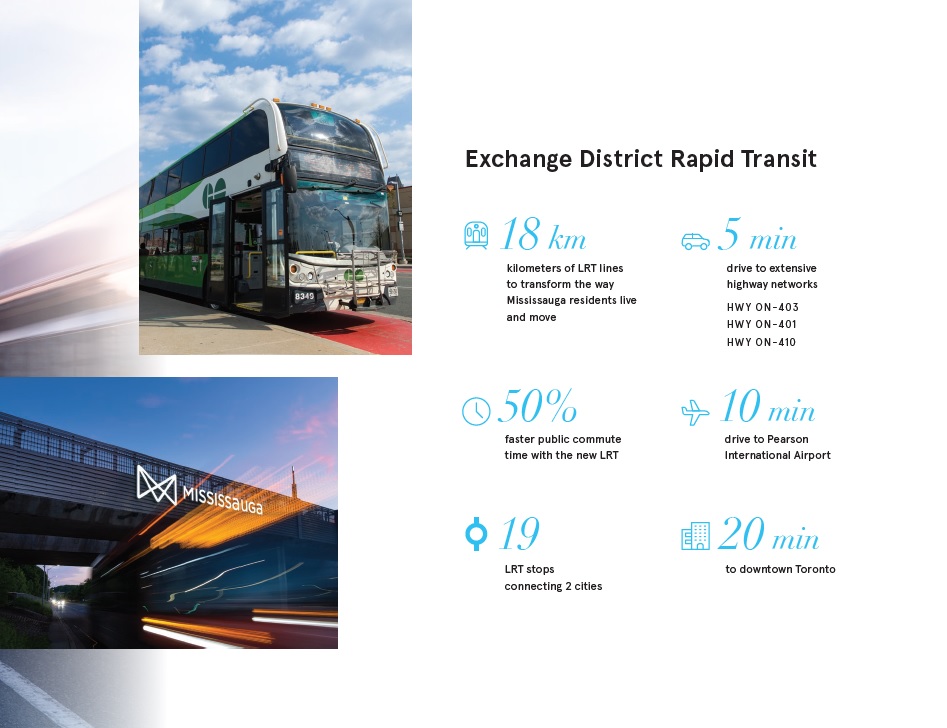
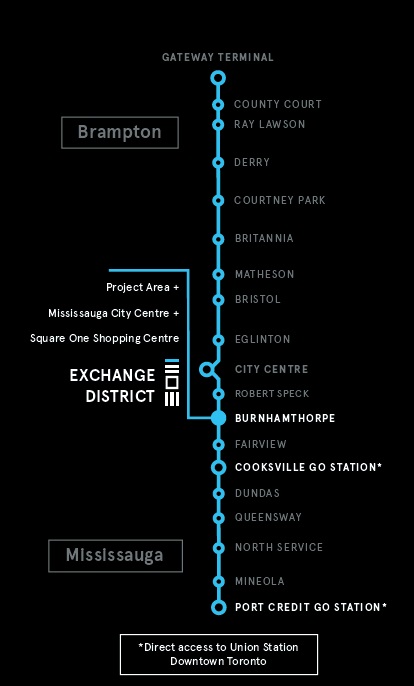
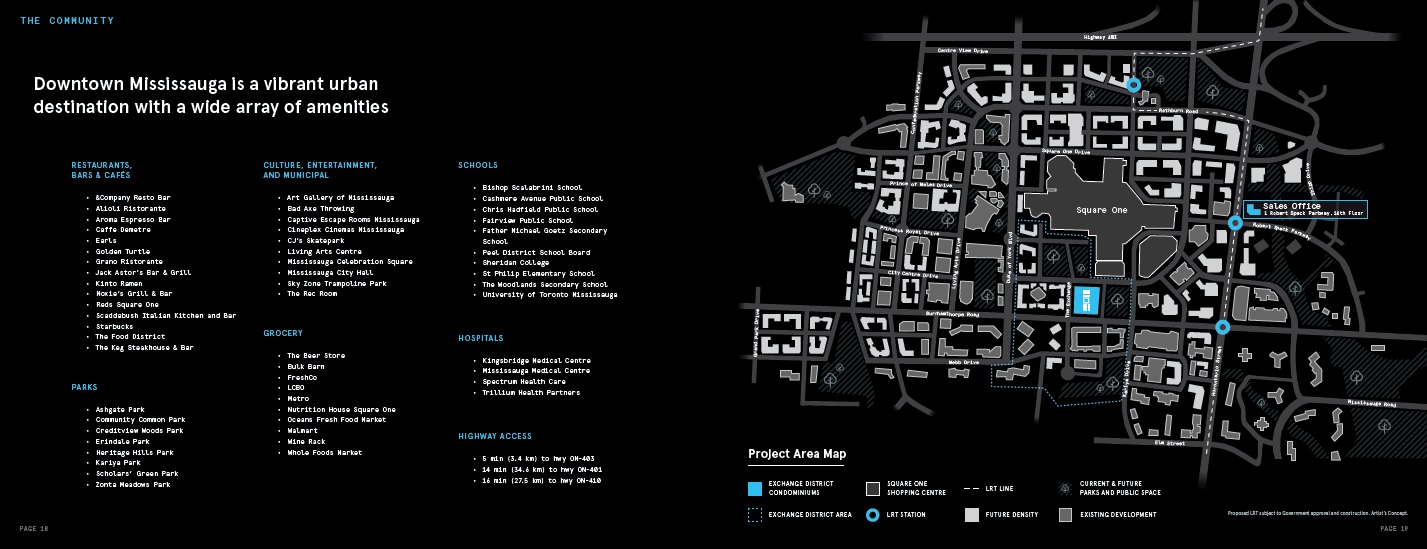
Your Master-Planned Exchange District
- 1.8m+ sq.ft. master-plan community
- 4 tower master-planned community
- 3 residential condominium towers
- 2,000+ combined residential units
- Square One adjacent to the second largest shopping centre in Ontario
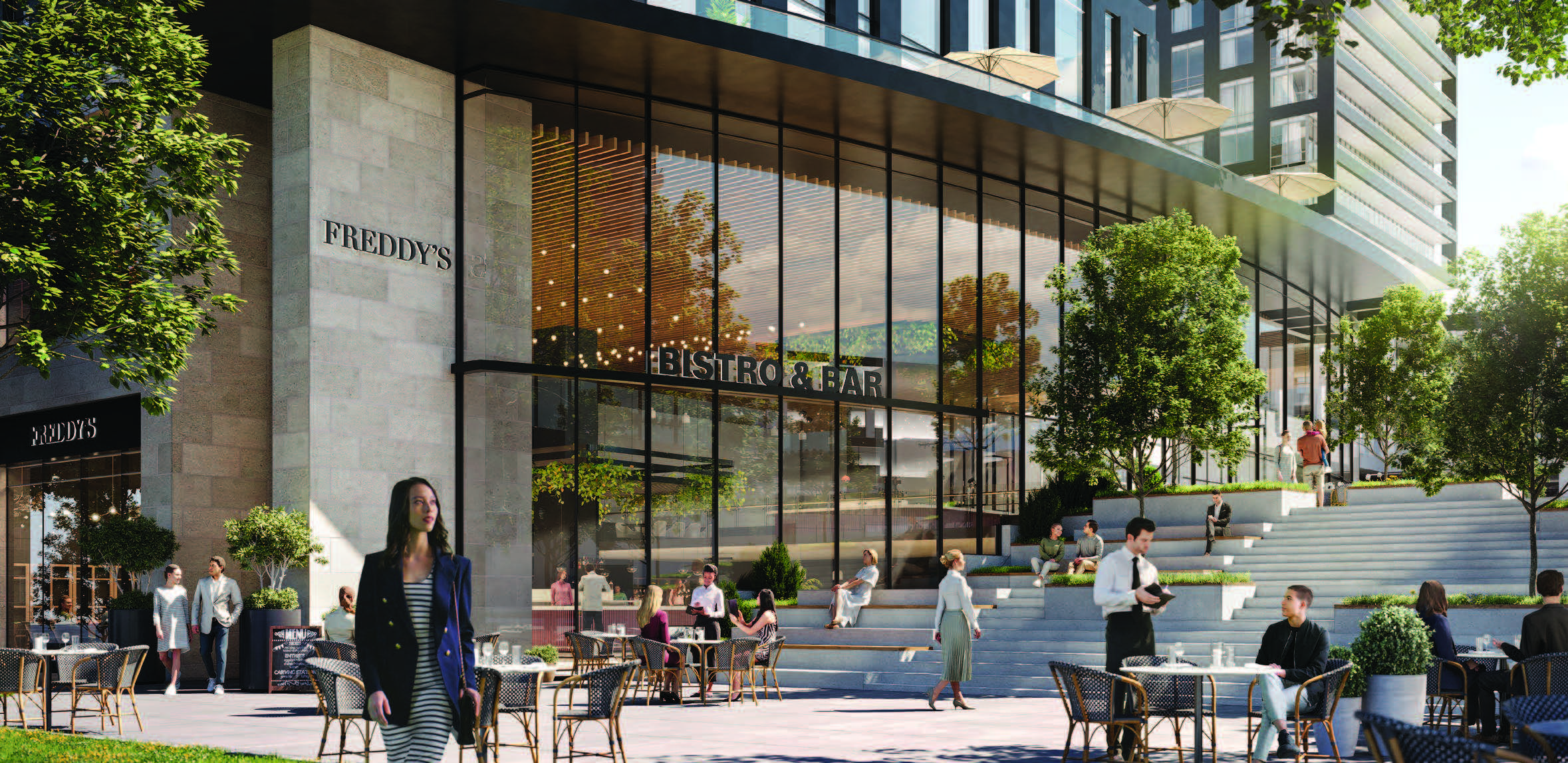
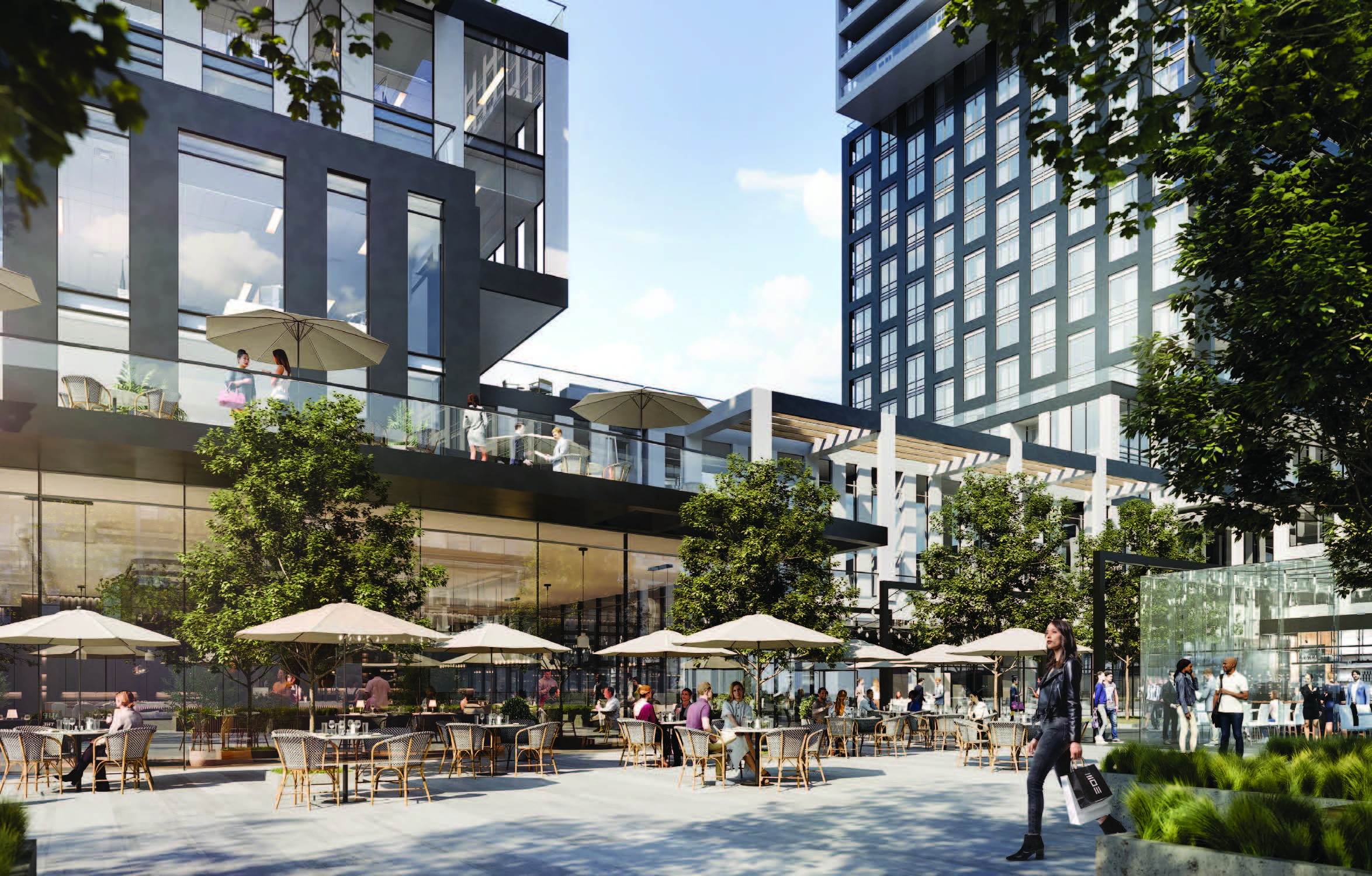
EX3 is about access. This is centre ice, so to speak, where the city’s top restaurants, cafés and retail come together, surrounded by a Europeaninspired outdoor public piazza with vibrant shops, vendors, and events. This is a true urban centre, with everything at your door in the heart of downtown Mississauga.
20,000 SQ FT OF EXTRA LIVING SPACE
Curated, state-of-the-art amenities make life at the EX3 an exciting hub of activity that caters to your every expression of desire.
EX3 residents will enjoy amenities:
- Ground Floor Double Height Lobby Lounge
- Outdoor Garden Lounge with BBQ & Seating
- Meditation Lounge
- Modern Fitness Facility and Yoga Room
- Outdoor Fitness Facility
- Co-working Space with Private Pods and Garden Stations
- Social Gathering Lounge & Catering Kitchen
- Hydrotherapy Rooms
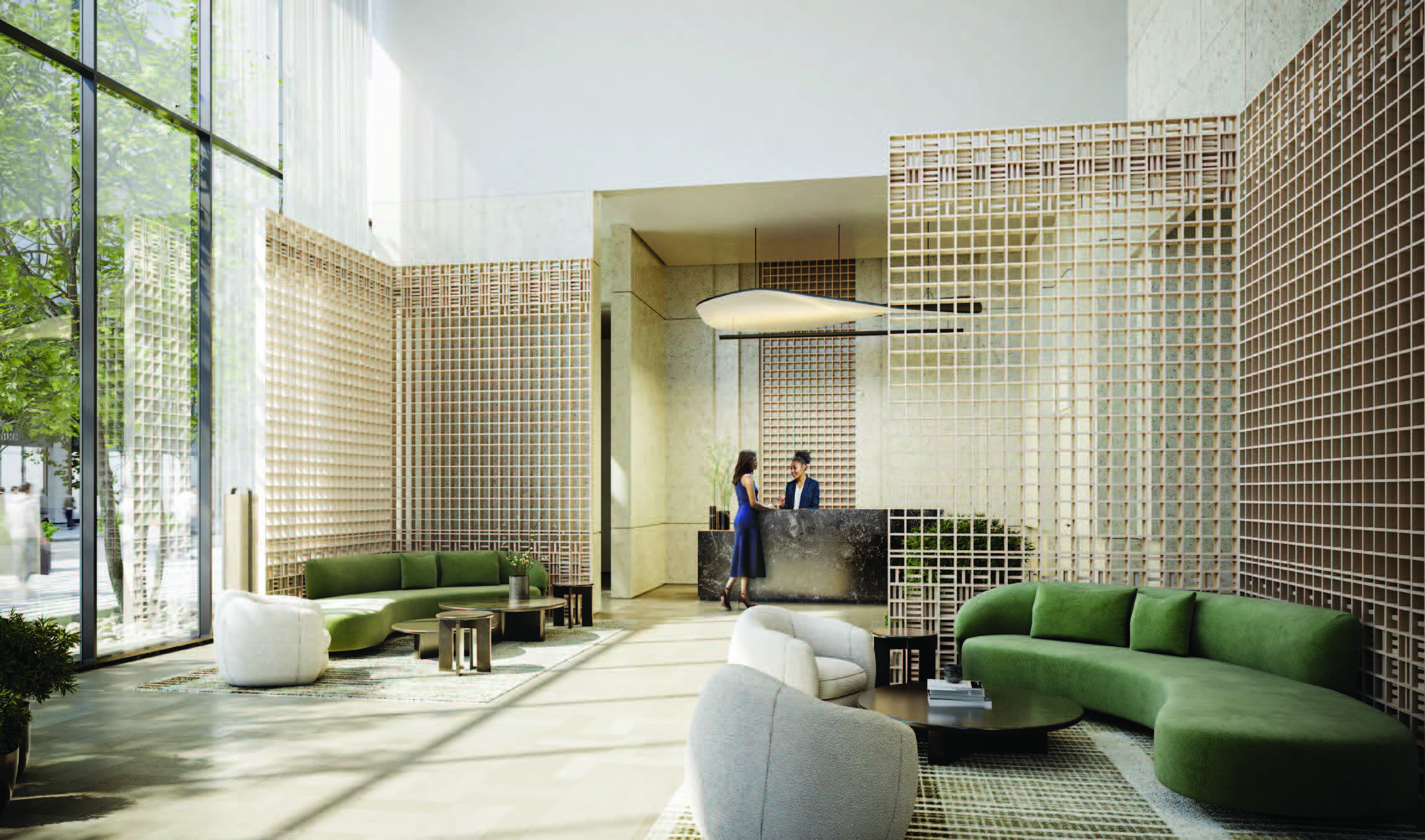
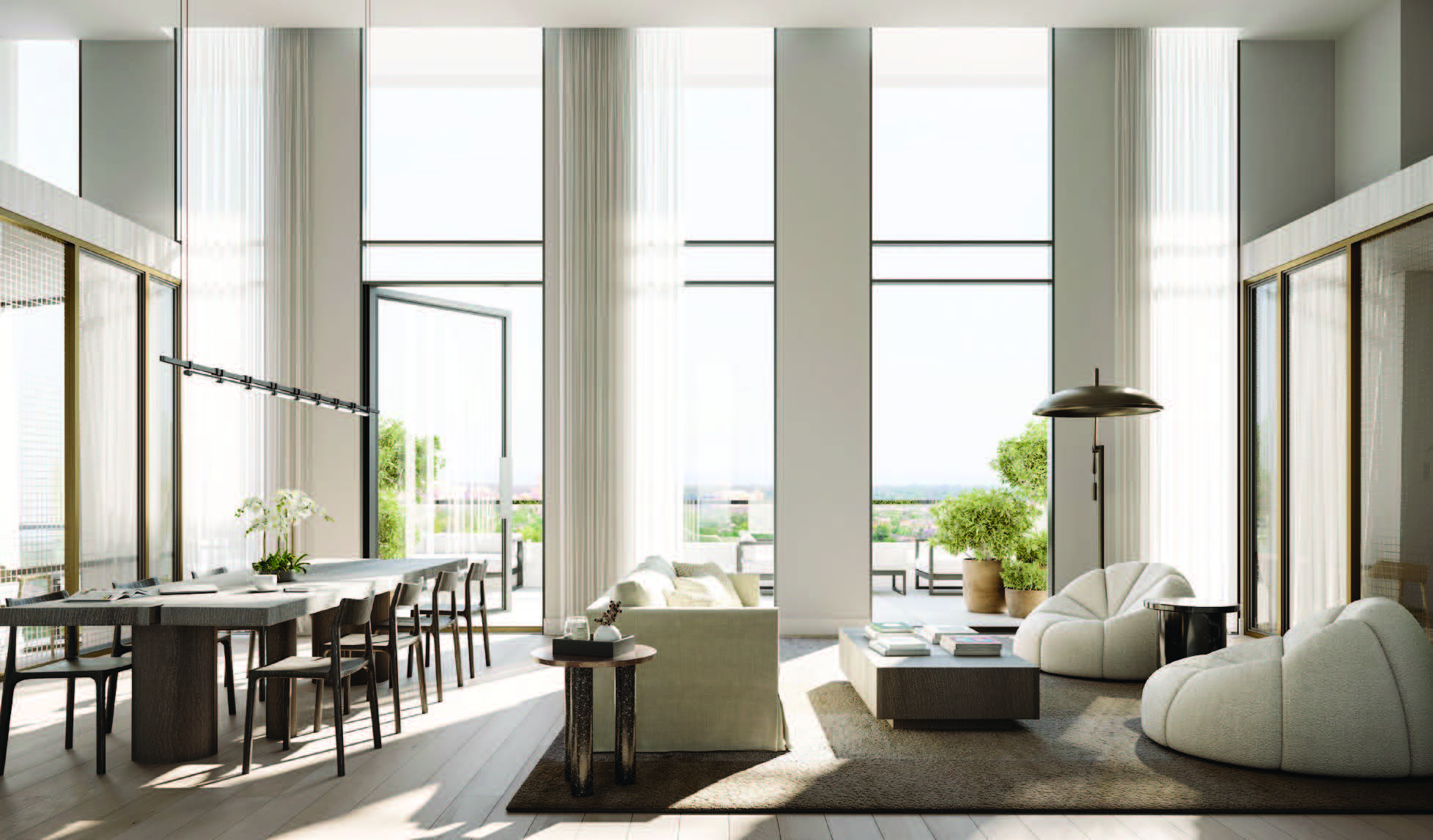
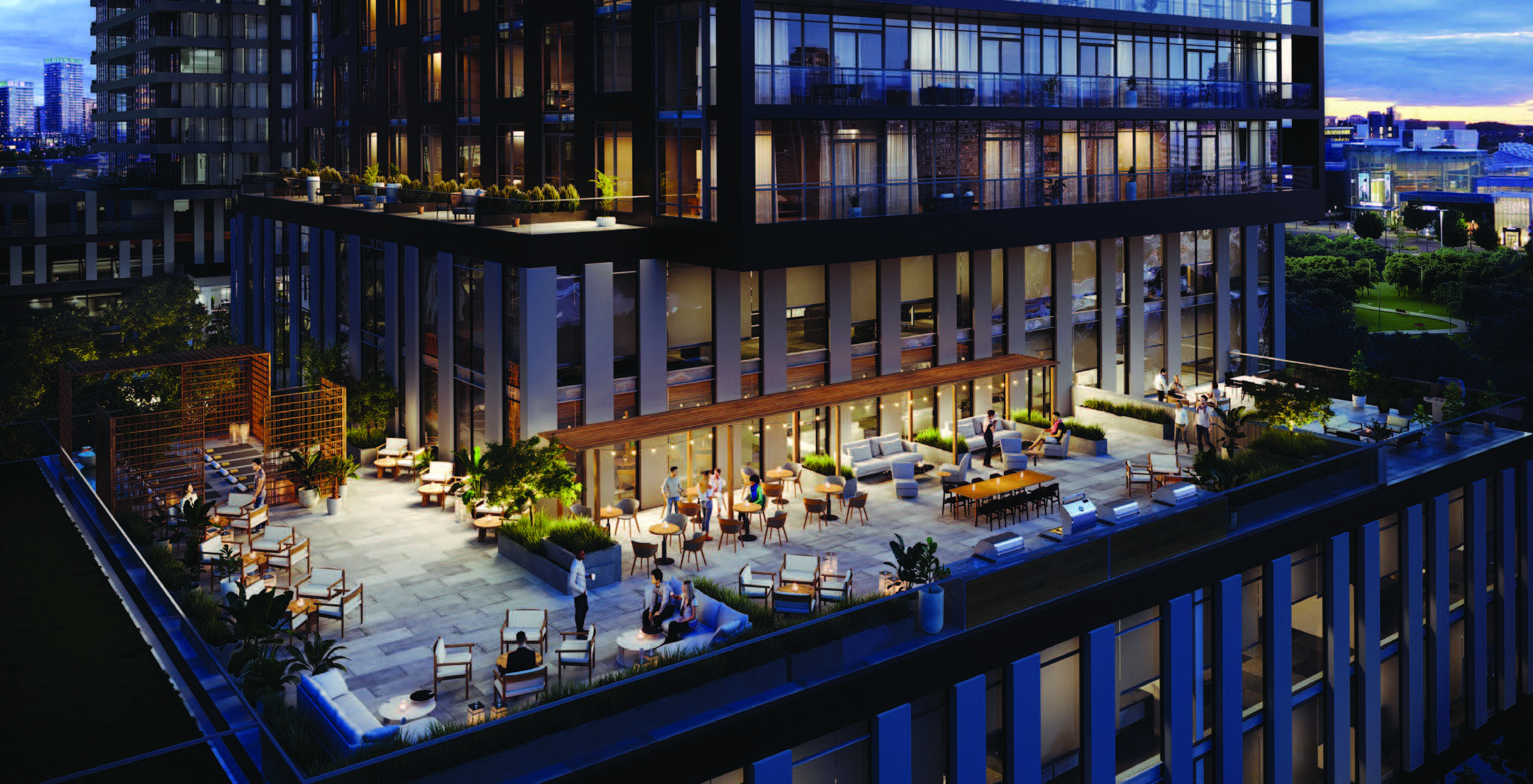
Additional Offerings
- 24H Concierge
- Cold Storage Room (for Food Delivery))
- Spacious Parcel Room
- Dog/Pet Wash & Spa
- 5 High Speed Elevators with Custome Designed Cabs
- Private Elevator Lobby for Signature Suites
- Geothermal Heating
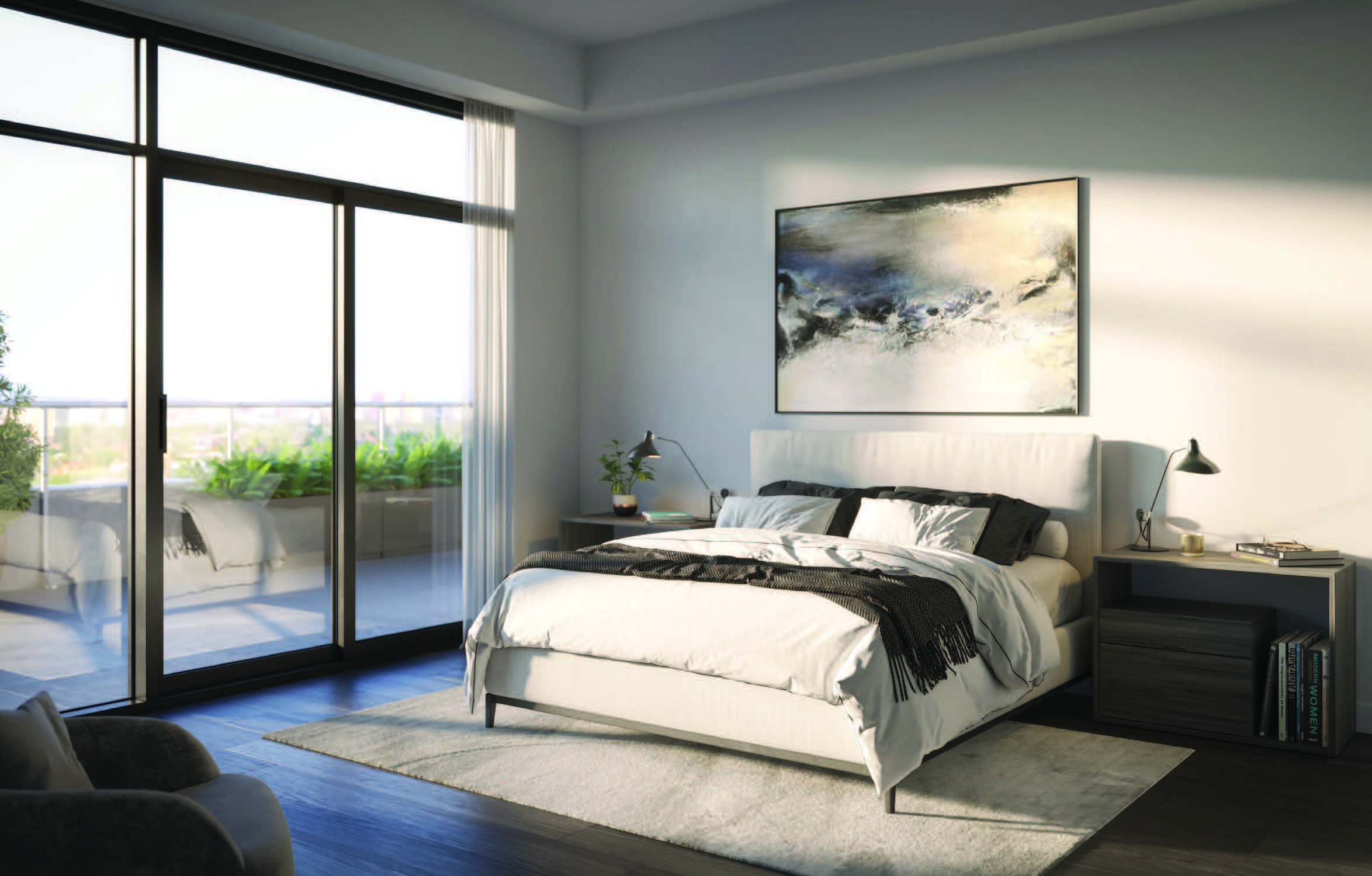
Suties at EX3 have been thoughtfully designed to maximize space with carefully slected features to complement your lifestyle. with state-of-the-art finishes, sleek layouts, modern kitchen and bathrooms, and an abundance of natural light, enjoy urban inspired sophistication with innovative details and coveted brand partnerships.
Pricing
Prices
1 Bed+ Den starting from $739,900
2 Beds starting from $760,990
Parking
$75,000+HST
Available for units 690 sf and larger
Maintenance: Approx. $54.50/ month
Locker
$6,000+HST
Available for units 685 sf and larger
Maintenance: Approx. $25.50/ month
Special Incentive Program
- Cashback on Closing
For 1 Bed & 1 Bed+Den: $30,000
For 2 Bed & 2 Bed+Den: $50,000 - Parking Cashback on Closing $25,000
- Free Assignment (Regular price $5,000)
- Permission to Lease During Occupancy
- Capped Development Charges
For 1 Bed & 1 Bed+Den: $12,000 + HST
For 2 Bed & 2 Bed+Den: $15,000 + HST
Deposit Structure
$10,000 on Signing
Balance to 5% in 30 Days
2.5% on March 1, 2022
2.5% on June 1, 2022
2.5% on September 1, 2022
2.5% on August 1, 2023
5% on August 17, 2026
(First Tentative Occupancy)
International Deposit Structure
$10,000 on Signing
Balance to 5% in 30 Days
10% in 90 Days
10% in 180 Days
10% in 365 Days
1% on August 17, 2026
(First Tentative Occupancy)
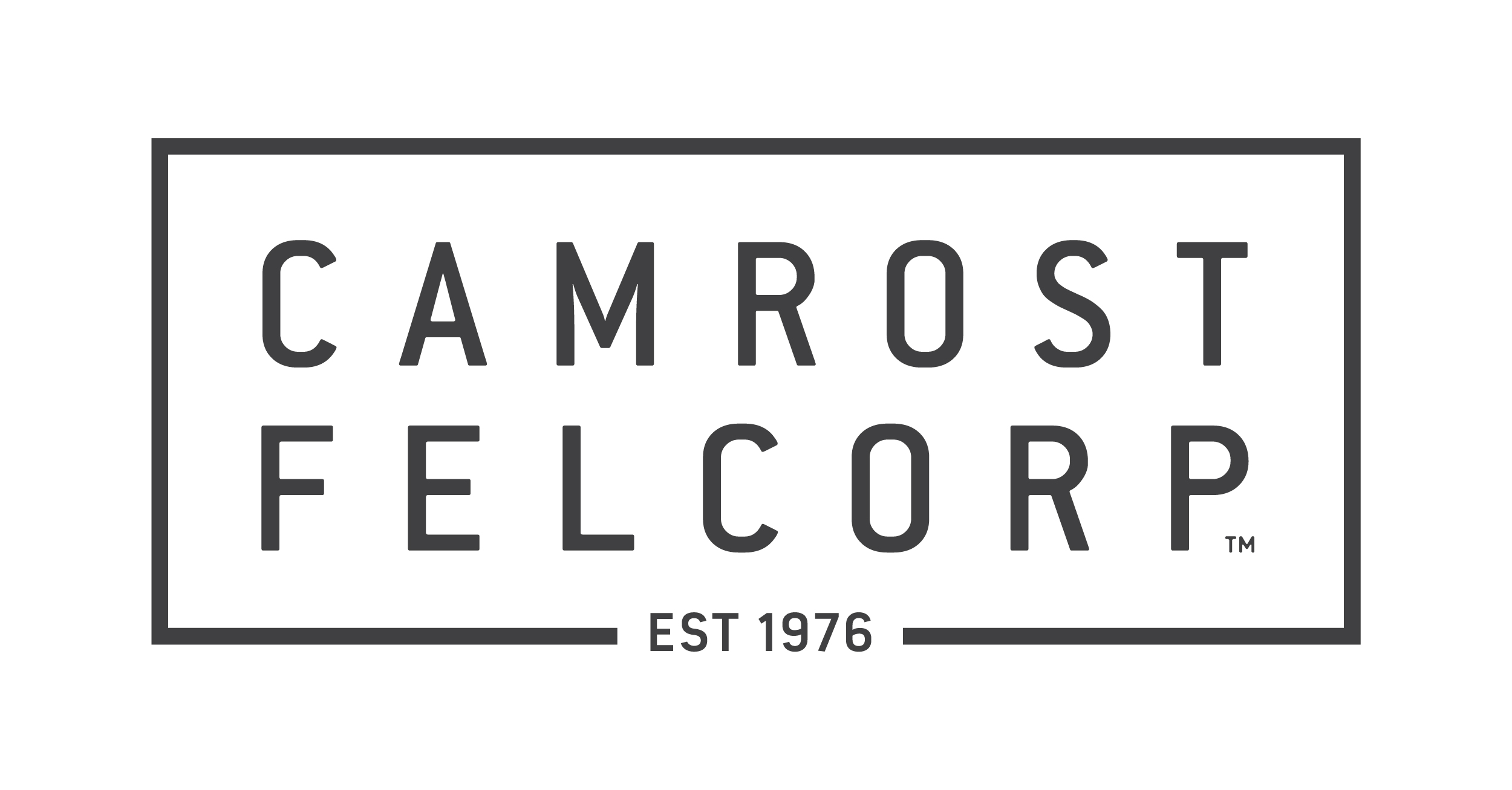
Developers
Camrost Felcorp has established its place as one of the foremost names in the development industry since 1976 by consistently leading the way in creating landmark condominiums, and is behind many of the Greater Toronto Area’s most distinctive and memorable residential communities and commercial properties. Unique in design, each is built on a similar foundation of superior craftsmanship, a pre-eminent address, and a timeless style that is ahead of the industry.
With an impressive portfolio that includes over 80 building, with 20,000 residences and more than 2 million square feet of office and retail space, Camrost Felcorp continues to complete substantial high-rise projects in Toronto and throughout the GTA.

