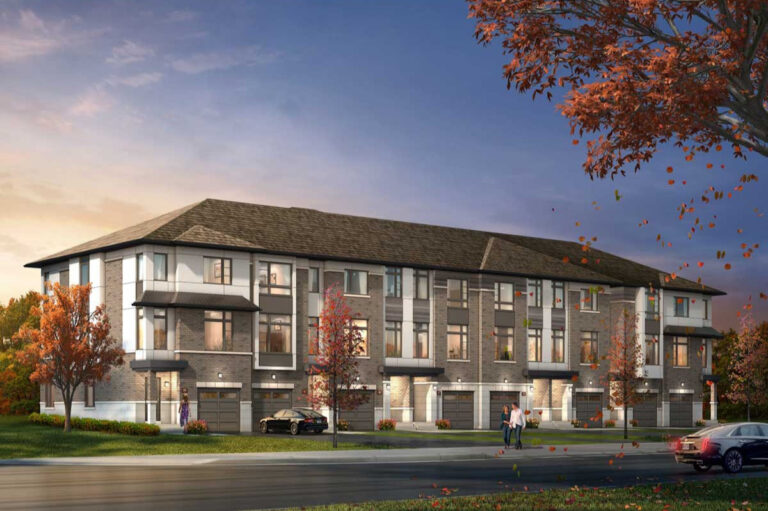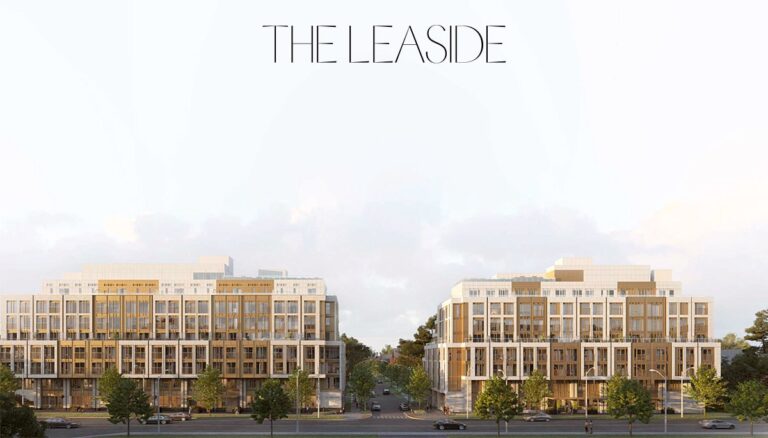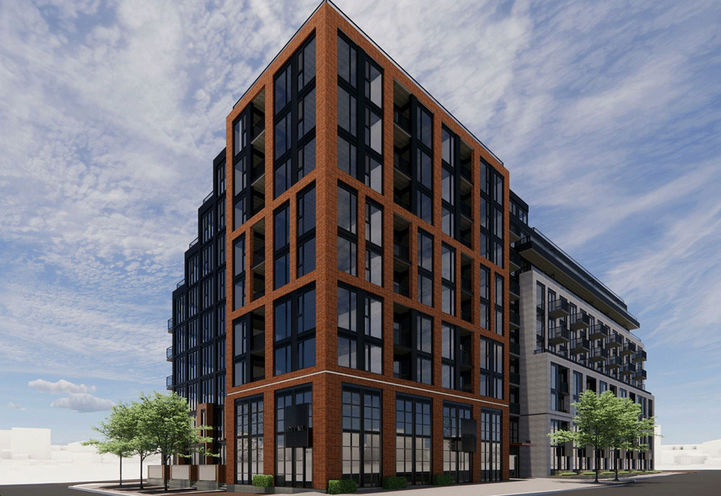Aurora Trails

Nestled in nature, Aurora Trails is just minutes to the town’s historic downtown, boutique shopping on Yonge Street and your connection to the rest of the GTA via Highway 404. Centrally-located and well-connected at Wellington Street East and Mavrinac Boulevard, Aurora Trails is steps to phenomenal schools, parks, trails, golfing, shops & superb dining. Everything your family needs is right outside your front door.
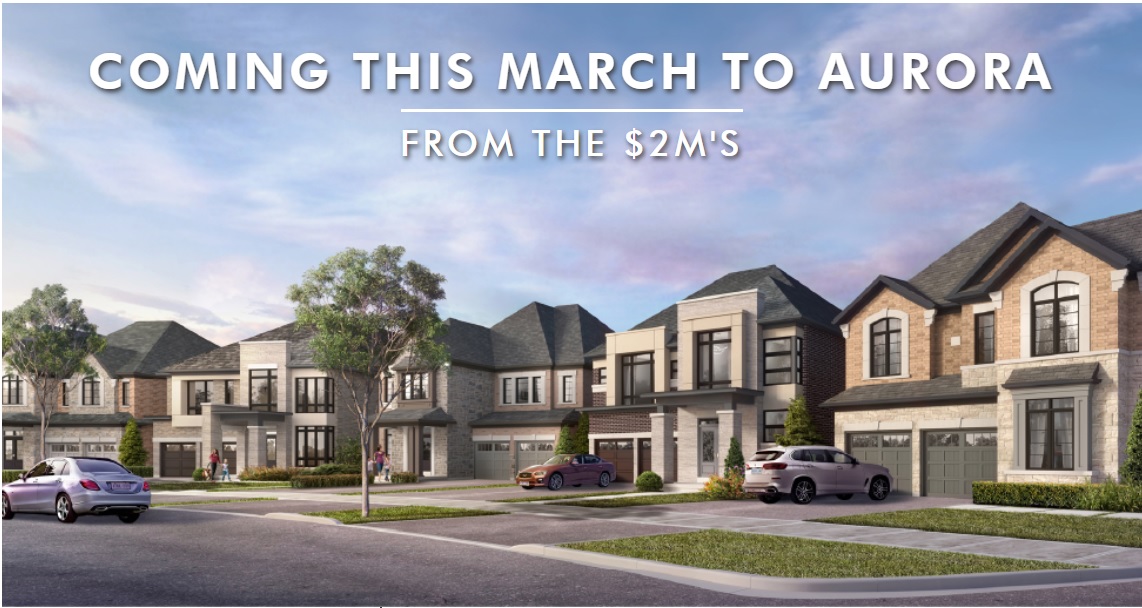
Get VIP Access to Floor Plan and Price List
Summary
- Address: 25 Mavrinac Blvd, Aurora
- Intersection: Wellington St E / Leslie St
- Developers: Paradise Developments
- Type: 42' Detached Homes
- Suite Sizes: 2,870 - 3,330 Sqft.
- Closing Dates: Fall 2023 - Winter 2024
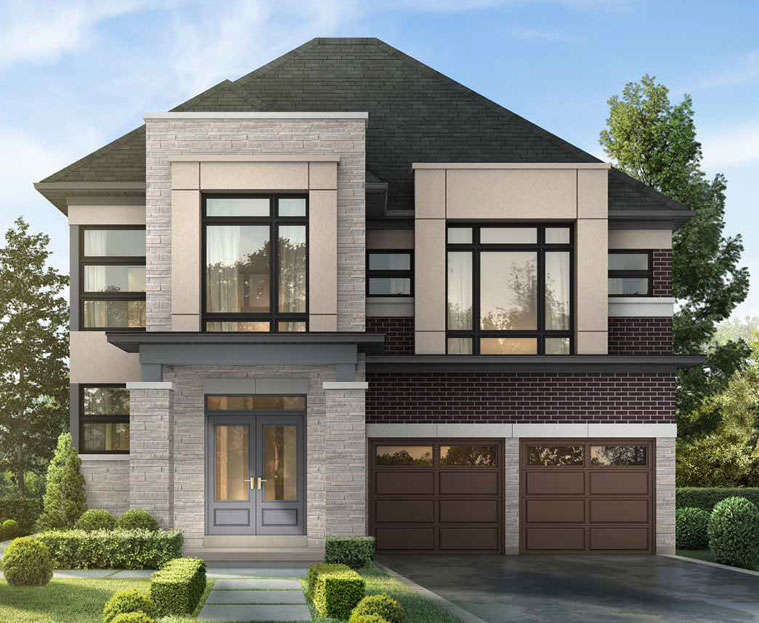
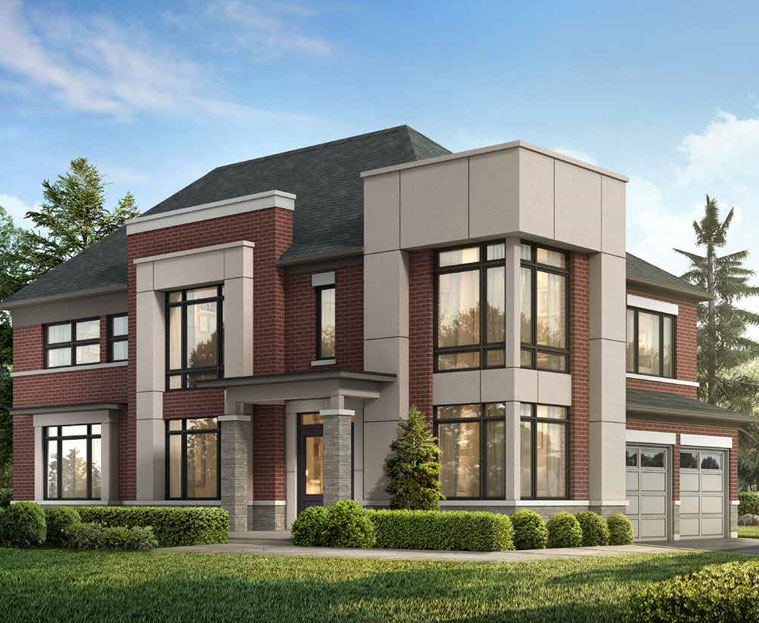
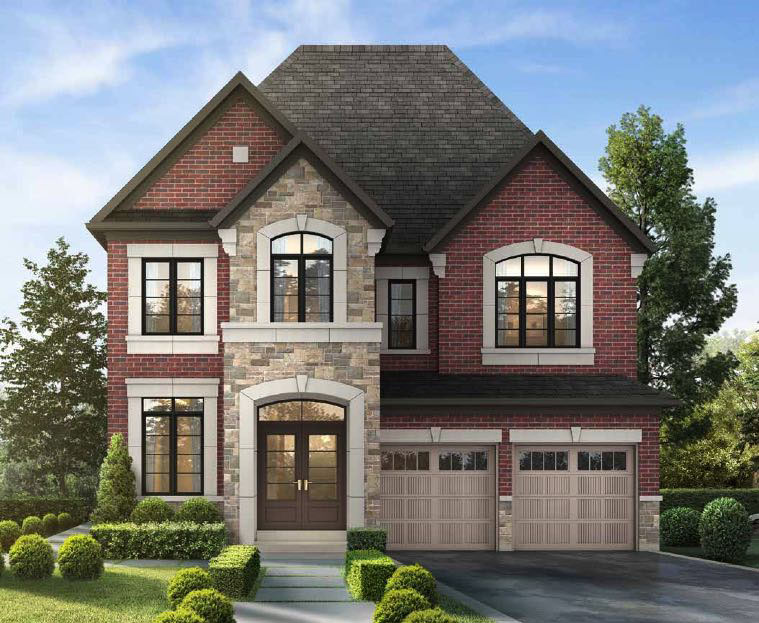
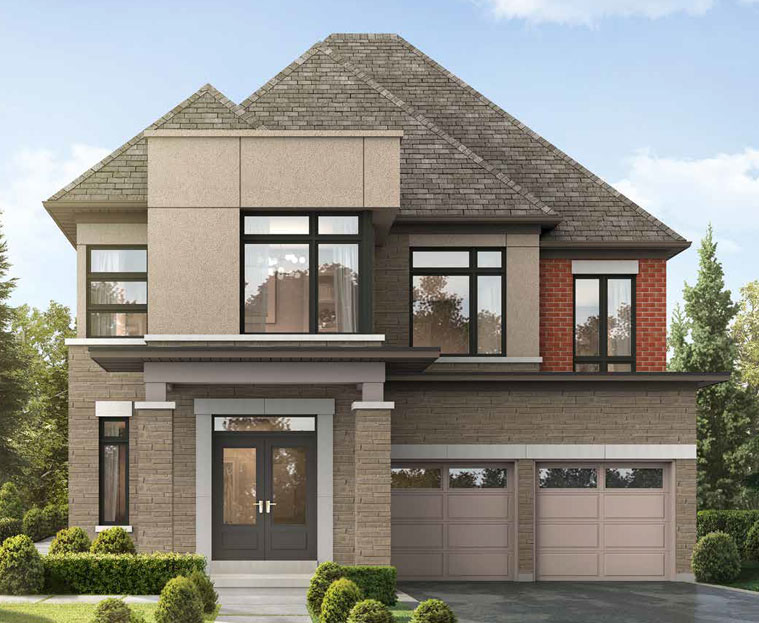
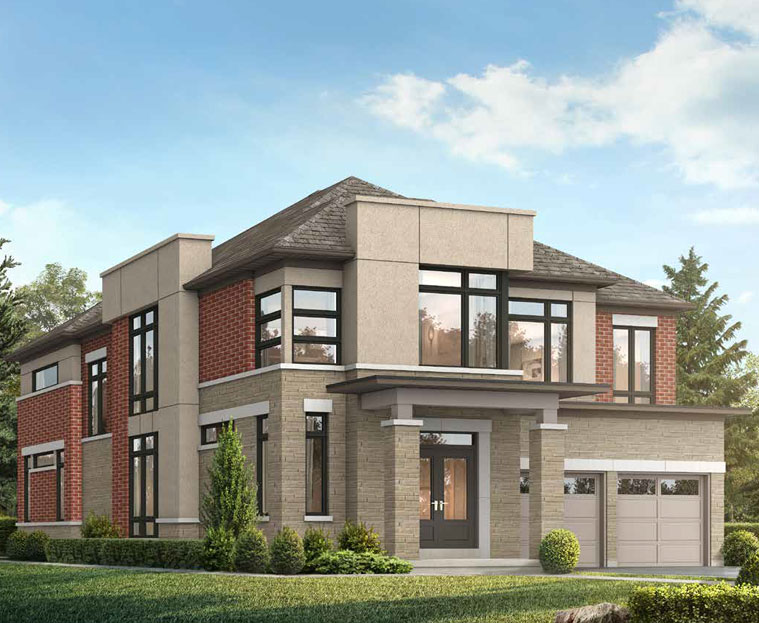
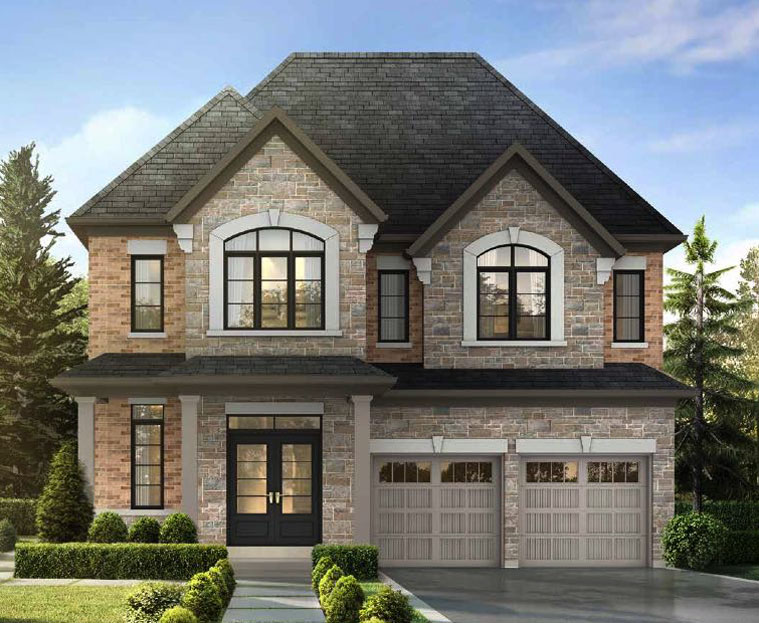
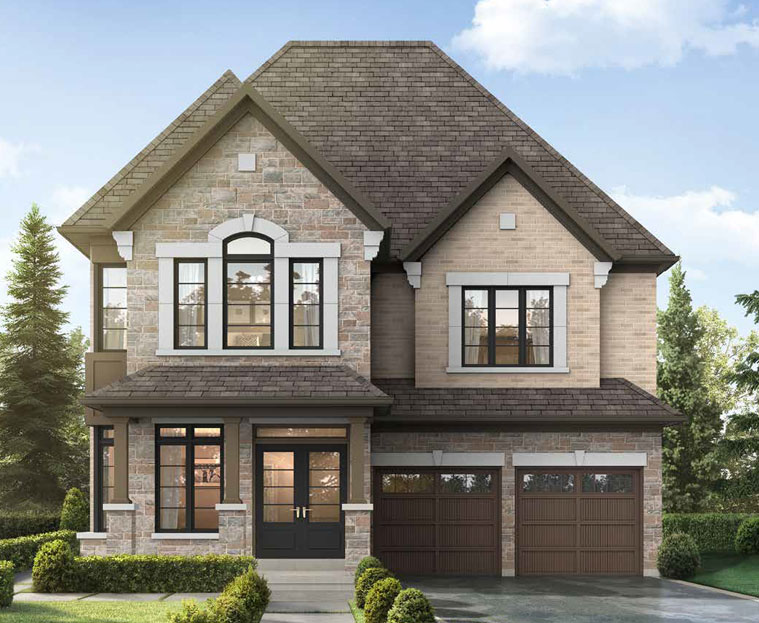
An Exclusive Collection of 42’ Luxury Detached Homes
Location
- 2 Mins to Go Station
- 10 Mins to HWY 404
- 16 Mins to HWY 400
- 8 Mins Ride to Lake Wilcox Park
- 15 Mins to Upper Canada Shopping Mall
- 34 Mins Drive to Downtown Toronto
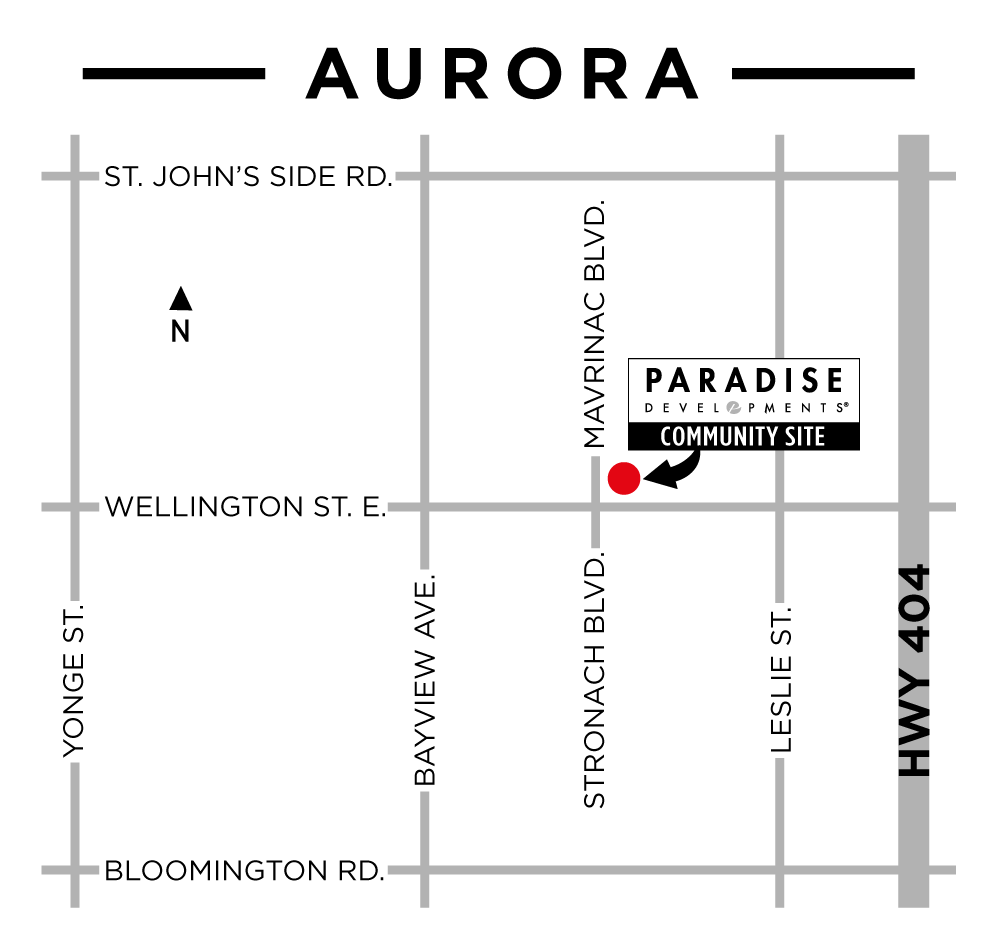
In the area, you’ll find several amenities, including:
- Sir William Mulock Secondary School
- St. Andrew’s College
- Aurora High School
- Several chain stores, including Longo’s and The Home Depot
- Southlake Regional Health Centre
- Aurora Medical Clinic
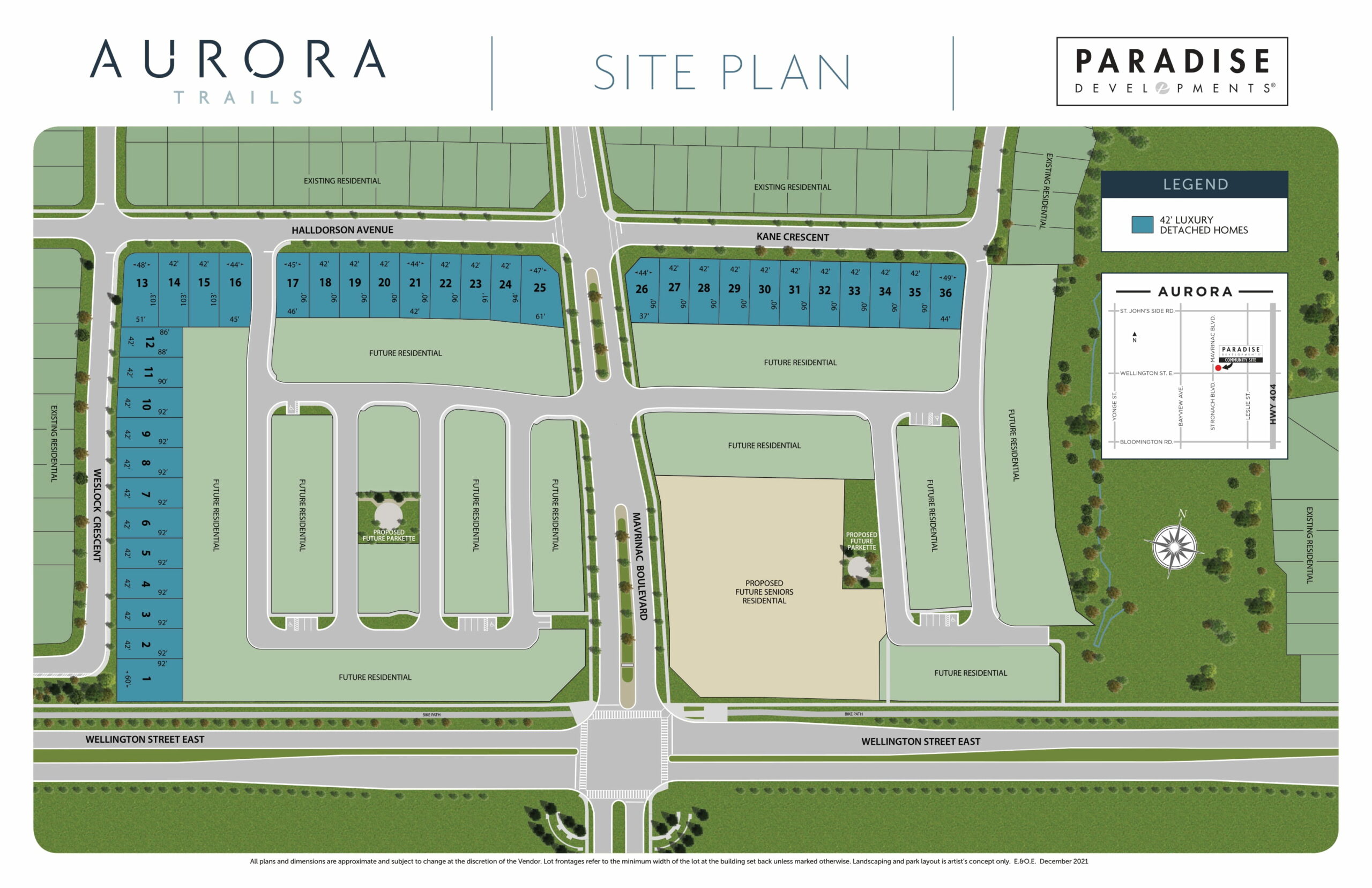
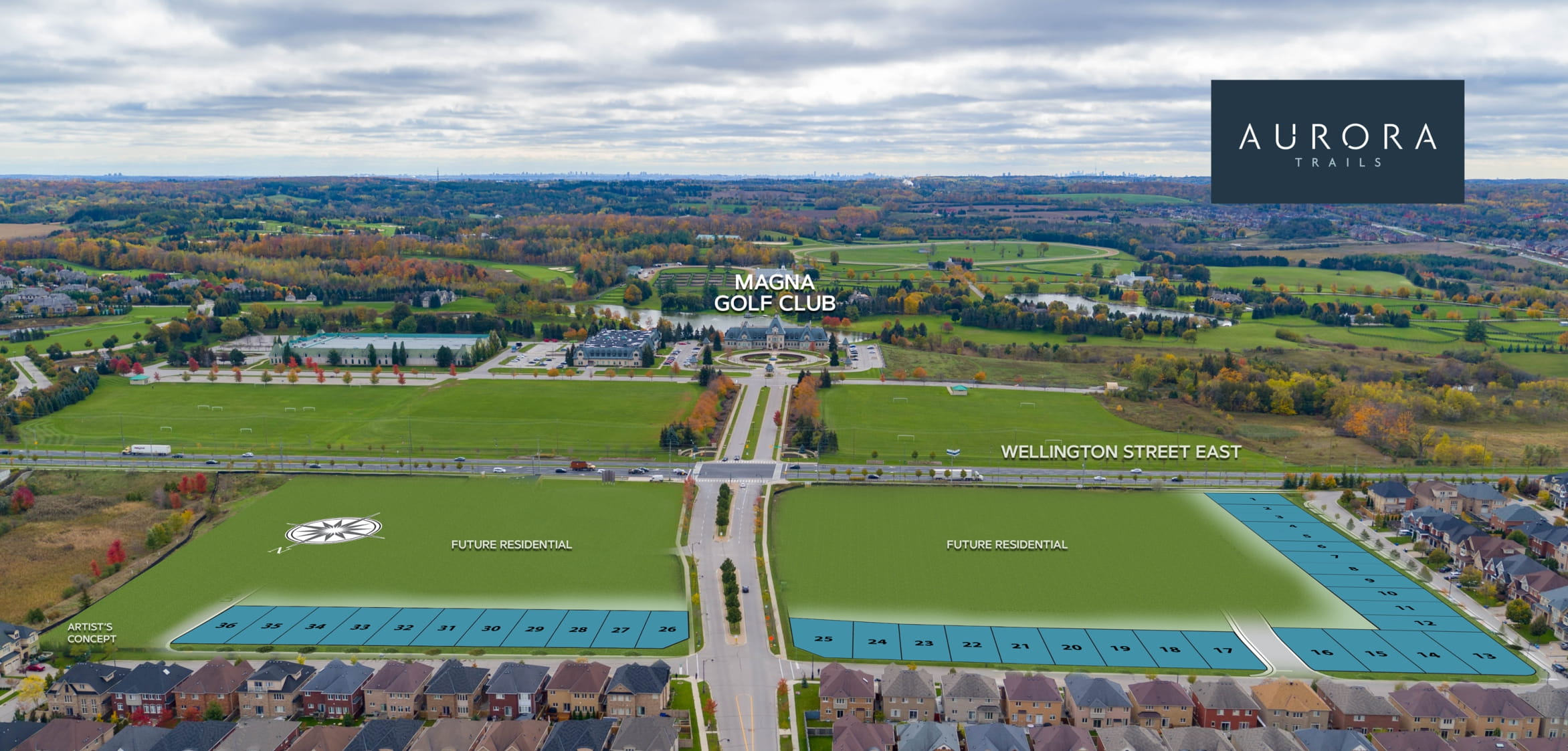
Upgraded
- 9′ Ceiling on Main Floor and 2nd Floor
- Smooth Ceiling on Main Floor
- 10′ Coffered Ceiling in Principal Bedroom
- Extra Height Bathroom Vanities in Principal Ensuite
- Granite Kitchen, Servery & Bathroom Countertops, as per plan
- Extended Upper Kitchen Cabinets
- Stained Oak Hardwood on Main Floor
- Frameless Glass Shower Enclosure in Principal Ensuite
- Freestanding Tub in Principal Ensuite
- 5 Appliances
- Design Studio Bonus Gift
- Air Conditioner
- Oak Main Staircase
- Cold Cellar (as per plan)
- Electric Fireplace
Pricing
Prices
From the mid 2M’s
Deposit Structure
$325,000 Total
$60,000 with the offer
$60,000 in 30 days
$60,000 in 60 days
$60,000 in 120 days
$85,000 in 180 days
Special Bonus Features
$30,000 Design Studio Discount*
PLUS
5 Appliances**
PLUS
Central Air Conditioning
PLUS
Stained Oak Hardwood Flooring Throughout Second Floor***
*Design Studio Discount to be used at time of Colour Selection only, no cash value
** 5 Appliances Stainless Steel Fridge, Stove, Dishwasher and White Washer & Dryer (from standard Line).
*** From Vendors Samples, in all non-tiled areas

Developers
ince 1972, Paradise Developments has spent over 5 decades building homes and communities and has remained committed to our roots. Over 15,000 exquisitely built homes stand testimony to our passion and caring. These homes are filled with timeless design, thoughtful planning and unparalleled craftsmanship which anchors them with loving memories, heartwarming stories and unforgettable experiences.


